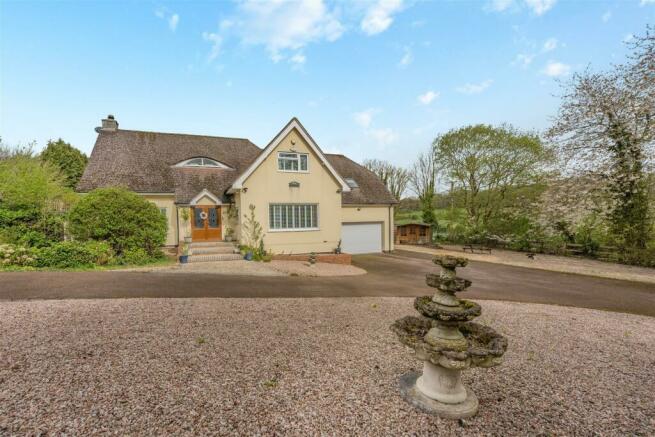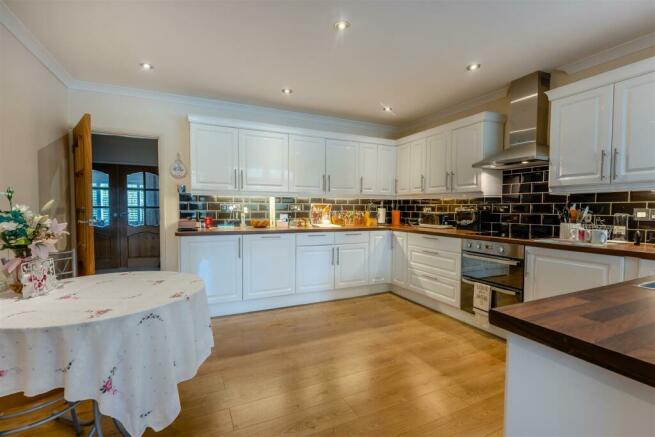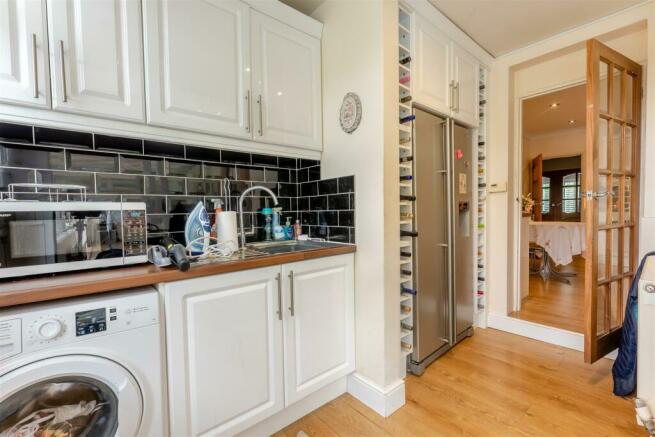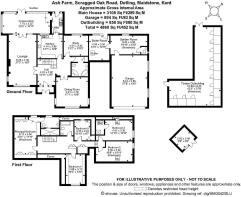
Scragged Oak Road, Detling, Maidstone

- PROPERTY TYPE
Detached
- BEDROOMS
5
- BATHROOMS
4
- SIZE
Ask agent
- TENUREDescribes how you own a property. There are different types of tenure - freehold, leasehold, and commonhold.Read more about tenure in our glossary page.
Freehold
Key features
- Built in the 1970s situated in an area of Outstanding Natural Beauty
- Five bedrooms
- Two reception rooms and study
- Conservatory
- Kitchen, utility room and inner lobby
- Bathroom and two en-suites
- Heated swimming pool and pool house
- Attached garage and driveway
- Delightful gardens
Description
The property was built in the 1970s and has been tastefully extended by our client in more recent times and offers very spacious living accommodation with the potential to create a granny annexe within should this be required. The spacious rooms benefit from oil fired central heating and double glazing. The house has a security system installed together with outside security lighting. The beautiful setting is enhanced with lovely landscaped gardens extending (unmeasured) to about 1.5-acres. Set within the gardens is a heated swimming pool. Internal inspection of this lovely family home is thoroughly recommended by the sole selling agents. Contact: PAGE & WELLS King Street office .
EPC rating: awaited
Council tax band: G
Tenure: freehold
Ground Floor - Double entrance doors open to ...
Entrance Porch - Further part glazed door to ...
Reception Hall: - 4.24m x 2.92m (13'11 x 9'7) - Staircase to first floor. Two boxed radiators. Glazed double doors opening to ...
Dining Room: - 5.21m x 4.80m (17'1 x 15'9) - Triple aspect room.
Study: - 4.01m x 3.30m (13'2 x 10'10) - Study fitted with a range of built in units including drawers, desk top, high level storage cupboards and display shelving. Double glazed window to the rear elevation.
Lounge: - 8.28m x 4.57m (27'2 x 15') - A beautifully proportioned principal room enjoying double aspect. Mounted electric fire with coal effect flame. Three wall light points. Dado rail. Two boxed radiators. Further radiator. Glazed panelled door opening to ...
Conservatory: - 7.75m x 3.33m (25'5 x 10'11) - Two wall light points. Double glazed doors opening to the pool terrace.
Kitchen: - 4.14m x 3.89m (13'7 x 12'9) - Excellent range of work surfaces with cupboards and drawers under. Inset single drainer one and a half bowl sink unit with cupboards under. Range of wall cupboards with lighting under. Built in fridge. Hotpoint stainless steel double oven and grill with extractor fan over. Part tiled walls. Glazed panelled door to ...
Utility Room: - 3.28m x 1.75m (10'9 x 5'9) - Stainless steel sink unit with cupboards beneath. Range of wall cupboards. Wine rack. Hotpoint washing machine. Double glazed door to garden. Door to conservatory.
Inner Lobby - Spacious built in cupboard. Door to ...
Bathroom - Corner spa bath. Wash hand basin in vanity unit. Low-level WC. Shower cubicle with thermostatically controlled shower. Chrome heated towel rail. Tiled flooring. Tiled walls. Inset ceiling lighting. Inset wall mirror.
First Floor: -
Reception Landing: - 6.63m x 2.79m (21'9 x 9'2) - Attractive arched window.
Principal Bedroom: - 6.12m x 3.38m maximum (20'1 x 11'1 maximum) - Double aspect room. Extensive range of built in wardrobe cupboards. Further built in storage cupboard. Door to ...
En-Suite Shower Room - Shower cubicle with power shower. Wash hand basin in vanity unit with cupboards under. Low-level WC. Tiled flooring. Tiled walls. Dimplex wall heater. Inset ceiling lighting. Chrome heated towel rail. Wall mirror with lighting and display shelving. Access to eaves storage cupboard.
Bedroom 2: - 6.02m x 3.33m maximum (19'9 x 10'11 maximum) - Velux window. Eaves storage. Door to ...
En-Suite Shower Room - Shower cubicle with power shower. Wash hand basin in vanity unit with cupboards under. Low-level WC. Chrome heated towel rail. Inset ceiling lighting. Tiled flooring. .
Bedroom 3: - 5.99m x 3.33m (19'8 x 10'11) - Eaves storage cupboard. Velux window.
Bedroom 4: - 4.88m x 3.10m (16' x 10'2) - Double glazed window to the front elevation. Eaves storage cupboard.
Bedroom 5: - 3.30m x 2.62m (10'10 x 8'7) - Skylight to the rear elevation. Built in cupboard.
Family Bathroom - Panelled bath with mixer tap and shower attachment. Low-level WC. Wash hand basin in vanity unit with cupboards under. Inset ceiling lighting. Extractor fan. Tiled flooring. Tiled walls. Dimplex heater. Chrome heated towel rail.
Inner Landing - Built in wardrobe cupboards.
Externally: - The property enjoys extensive frontage to Scragged Oak Road. In and out driveway with electronically operated gates. The driveway widens to provide very extensive parking and in turn giving access to ...
Attached Garage: - 8.43m x 6.10m (27'8 x 20') - A spacious garage with a high ceiling. Electric roll up entrance door. Windows to the side elevation. Range of fitted cupboards and work top.
Boiler Room: - 4.04m x 3.33m (13'3 x 10'11) - A useful store room housing Worcester oil fired boiler serving central heating and domestic hot water. Door to ...
Garden Room: - 6.05m x 3.05m (maximum) (19'10 x 10' (maximum)) - Door to garage.
Garden Cloakroom - Low-level WC. Wash hand basin. Tiled flooring.
Timber Outbuilding: - 12.88m x 8.46m (42'3 x 27'9) - Maximum 'L' shaped measurements. Constructed for a cattery with 13 units installed. The building provides very useful storage with potential for a further garage.
Gardens And Grounds: - The gardens are a delightful feature to the property. The front garden has an extensive pea shingled area with well stocked herbaceous beds. Magnificent rear garden. Immediately behind the house is a paved pool terrace and ...
Heated Swimming Pool: - 9.14m x 5.49m (30' x 18') - With a maximum depth of 8.5ft. Roman end. The pool is heated and filtered. Situated close by is the ...
Pool House - With a filtration system and heat exchange boiler.
Set within the gardens is a greenhouse and two cedarwood summerhouses. The gardens themselves provide extensive areas of lawn with raised flower beds filled with a variety of ornamental trees, shrubs and rhododendrons. The gardens enjoy complete privacy and overlook a valley to provide a peaceful setting for this lovely family home.
Viewing - Viewing strictly by arrangements with the Agent’s Head Office:
52-54 King Street, Maidstone, Kent ME14 1DB
Tel.
Directions - Leave Maidstone on the A249 Sittingbourne Road. On Detling Hill turn left into Scragged Oak Road, proceed for 0.7-mile. At the junction turn left and continue on Scragged Oak Road for 1.7-miles where the property will be found on the left hand side.
Brochures
Scragged Oak Road, Detling, MaidstoneBrochureEnergy performance certificate - ask agent
Council TaxA payment made to your local authority in order to pay for local services like schools, libraries, and refuse collection. The amount you pay depends on the value of the property.Read more about council tax in our glossary page.
Band: G
Scragged Oak Road, Detling, Maidstone
NEAREST STATIONS
Distances are straight line measurements from the centre of the postcode- Rainham (Kent) Station2.9 miles
- Newington Station3.7 miles
- Bearsted Station3.5 miles
About the agent
FROM INSPECTION TO VIEWING IN LESS THAN EIGHT HOURS!!
Our investment in the latest technology allows this to happen so if you want a top performing agent with the best exposure, we offer the best solution. Covering Maidstone and Mid Kent with a network of offices, we will offer your property from every branch as well as our prominent Head Office in Maidstone town centre. As members of The Guild of Property Professionals we can offer property from our London office in Park Lane. W
Industry affiliations

Notes
Staying secure when looking for property
Ensure you're up to date with our latest advice on how to avoid fraud or scams when looking for property online.
Visit our security centre to find out moreDisclaimer - Property reference 33042627. The information displayed about this property comprises a property advertisement. Rightmove.co.uk makes no warranty as to the accuracy or completeness of the advertisement or any linked or associated information, and Rightmove has no control over the content. This property advertisement does not constitute property particulars. The information is provided and maintained by Page & Wells, Maidstone. Please contact the selling agent or developer directly to obtain any information which may be available under the terms of The Energy Performance of Buildings (Certificates and Inspections) (England and Wales) Regulations 2007 or the Home Report if in relation to a residential property in Scotland.
*This is the average speed from the provider with the fastest broadband package available at this postcode. The average speed displayed is based on the download speeds of at least 50% of customers at peak time (8pm to 10pm). Fibre/cable services at the postcode are subject to availability and may differ between properties within a postcode. Speeds can be affected by a range of technical and environmental factors. The speed at the property may be lower than that listed above. You can check the estimated speed and confirm availability to a property prior to purchasing on the broadband provider's website. Providers may increase charges. The information is provided and maintained by Decision Technologies Limited.
**This is indicative only and based on a 2-person household with multiple devices and simultaneous usage. Broadband performance is affected by multiple factors including number of occupants and devices, simultaneous usage, router range etc. For more information speak to your broadband provider.
Map data ©OpenStreetMap contributors.





