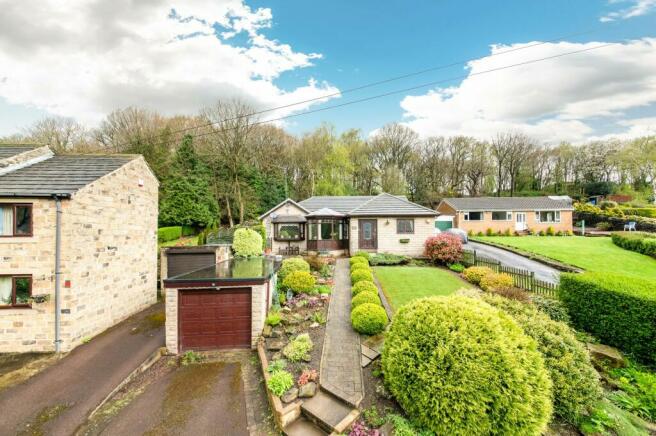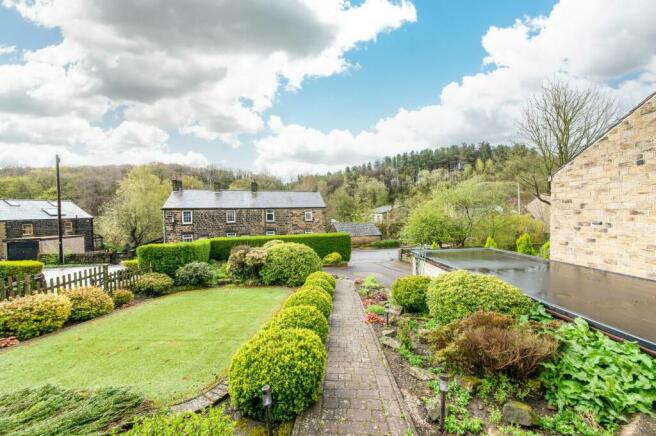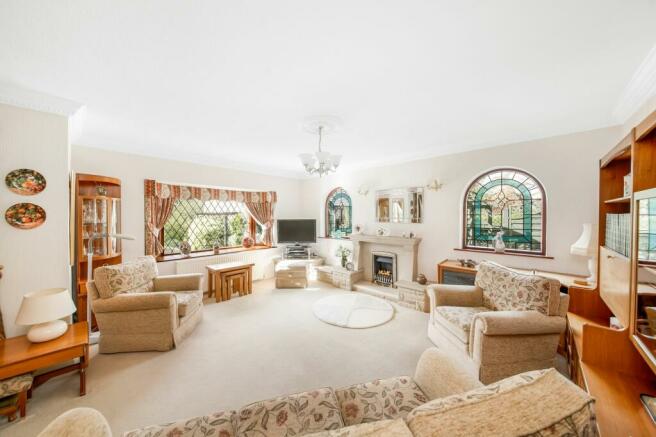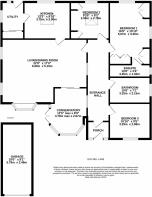Birch Croft, Old Mill Lane, Thurgoland

- PROPERTY TYPE
Detached Bungalow
- BEDROOMS
3
- BATHROOMS
2
- SIZE
Ask agent
- TENUREDescribes how you own a property. There are different types of tenure - freehold, leasehold, and commonhold.Read more about tenure in our glossary page.
Freehold
Key features
- DETACHED TRUE BUNGALOW
- THREE SPACIOUS DOUBLE BEDROOMS
- CONSERVATORY
- DETACHED SINGLE GARAGE AND OFF STREET PARKING
- NO UPPER VENDOR CHAIN
- MAIN BEDROOM WITH EN-SUITE
Description
LOCATED IN THIS PRESTIGIOUS RESIDENTIAL ADDRESS, WE OFFER TO THE MARKET THIS HIGH QUALITY THREE BEDROOM BUNGALOW, OFFERING SINGLE STOREY ACCOMMODATION WITH THE ADVANTAGE OF NO UPPER VENDOR CHAIN, ENJOYING THIS LOVELY SEMI RURAL SETTING WITH WOODED BACKDROP AND VIEWS TO THE FRONT. This extended home offers the following accommodation: Entrance porch, entrance hall, open plan living/ dining room, conservatory, fitted kitchen, utility, three bedrooms including bedroom one with en suite and a separate family bathroom. Externally, there are beautiful mature gardens to the front and to the rear with low maintenance artificial lawned spaces and pond to the rear of the property with a water feature and front driveway providing off street parking for numerous vehicles and turning circle leading to detached garage. Superbly positioned giving access to Sheffield, Leeds and further afield, yet on the doorstep of beautiful countryside. An individual home, likely to be in high demand with an early viewing recommended to see this lovely, detached home in this superb convenient location.
EPC Rating: D
ENTRANCE PORCH
Entrance gained via hardwood and decoratively glazed door with matching side panels. Ornate coving to the ceiling, with ceiling light and internal glazed door which leads into generous hallway.
ENTRANCE HALLWAY
A spacious entrance hallway with two ceiling lights and ornate coving to the ceiling, four wall lights, dado rail and central heating radiator, this leads to the following rooms.
LIVING/DINING ROOM
An excellently proportioned open-plan space incorporating both lounge and dining areas with the focal point being a coal effect gas fire with an ornate surround. Natural light is provided by two decoratively glazed timber and double glazed windows to the side and timber and double glazed bay window to the front. There are two ceiling lights, each with ornate ceiling rose, coving to the ceiling and two central heating radiators
CONSERVATORY
Sliding timber and double glazed door leads through to the conservatory; an addition to the home with timber double glazing to two sides, twin French doors giving access out. The conservatory enjoys a pleasant position overlooking the front garden with wooded aspect beyond and offers an additional reception space. There are inset ceiling spotlights and central heating radiator.
KITCHEN
From living dining room, the door opens through to kitchen, with a range of wall and base units in a wood effect shaker style with contrasting granite worktops with matching granite upstands, tile splash backs and tile floor. There are integrated appliances in the form of BOSCH electric oven and grill, electric hob with chimney style extractor fan over, plumbing for a dishwasher and integrated fridge freezer and a one and a half bowl stainless steel sink with chrome mixer tap over. There are ceiling lights, further under cupboard lighting with additional natural light from the Velux skylight and uPVC double glazed window to the rear. The room is heated by central heating radiator. Door leads through to the utility room.
UTILITY
With fitted cupboard housing the Valliant boiler, there is a continuation of the base units in a wood effect shaker style with granite work tops and matching upstands and a continuation of the tile floor. There is further space for further appliance, a one and a half bowl stainless steel sink with chrome mixer tap over, there is ceiling light, coving to the ceiling, central heating radiator, uPVC double glazing to two elevations and uPVC double glazed door giving access to the rear garden .
BEDROOM ONE
A double bedroom with fitted wardrobes, ceiling light, further plinth lighting, ornate coving to the ceiling, with natural light gained via uPVC double glazed window to the rear and obscure glazed window to the side.
EN-SUITE SHOWER ROOM
Door then opens through to en suite shower room, comprising a three piece white suite in the form of close coupled W.C, basin sat within a vanity unit with chrome mixer tap over and shower enclosure with Mira sport electric shower within. There are inset ceiling spotlights, full tiling to walls and floor, chrome towel rail/radiator and obscure uPVC double glazed window to the side.
BEDROOM TWO
Double bedroom positioned to the rear of the home with uPVC double glazed window to the rear, secondary light via hatch from the attic, with built in wardrobes, two wall lights and central heating radiator.
BEDROOM THREE
Bedroom with fitted furniture, ceiling light, coving to the ceiling, central heating radiator and timber double glazed window to the front.
BATHROOM
A four piece sanitary ware suite in the form of close coupled W.C., pedestal basin with chrome mixer tap over and corner bath with chrome mixer tap and walk in shower with mains fed chrome mixer shower within. There are inset ceiling spotlights, further ceiling light, coving to the ceiling, full tiling to walls, towel rail/radiator and obscure uPVC double glazed window to the side.
OUTSIDE
To the front of the home there is a tarmac driveway offering off free parking and a turning circle with block pave standing for further parking or ideal for motor-home, caravan or similar. Driveway is accessed through to detached garage, accessed via remote control operated door, and providing off street parking and power. Central path then leads to the front of the property, flagged by flower beds containing an abundance of mature plants, shrubs, and hedging, with an artificial lawned space under a flagged patio seating area enjoying views across the valley.
OUTSIDE
An iron gate opens to the side of the house, with an additional stone flagged patio which in turn leads to the rear garden. Behind the home there is a terrace garden with a stone flagged path immediately behind the home into flower bed area with mature shrubs, with steps leading to the upper level of artificial lawn, further flagged patio seating area, and raised planter and hard standing for summer house. Garden has perimeter fencing and enjoys lovely aspect with woodland behind.
Brochures
Brochure 1Council TaxA payment made to your local authority in order to pay for local services like schools, libraries, and refuse collection. The amount you pay depends on the value of the property.Read more about council tax in our glossary page.
Band: E
Birch Croft, Old Mill Lane, Thurgoland
NEAREST STATIONS
Distances are straight line measurements from the centre of the postcode- Silkstone Common Station2.7 miles
- Penistone Station3.2 miles
- Dodworth Station3.6 miles
About the agent
Simon Blyth Estate Agents enjoy an established reputation for handling a diverse range of residential property from all seven of their well located offices. The offices each cover a wide local area extending to 1500 square miles including both urban and rural property, whilst in the main remaining within commuting access of the M1/A1/M62 northern motorway network and important Yorkshire centres.
Each office will happily provide information regarding properties held by its sister offices
Industry affiliations



Notes
Staying secure when looking for property
Ensure you're up to date with our latest advice on how to avoid fraud or scams when looking for property online.
Visit our security centre to find out moreDisclaimer - Property reference 26045815-88e6-4e82-a3a6-53e252dc019f. The information displayed about this property comprises a property advertisement. Rightmove.co.uk makes no warranty as to the accuracy or completeness of the advertisement or any linked or associated information, and Rightmove has no control over the content. This property advertisement does not constitute property particulars. The information is provided and maintained by Simon Blyth, Penistone. Please contact the selling agent or developer directly to obtain any information which may be available under the terms of The Energy Performance of Buildings (Certificates and Inspections) (England and Wales) Regulations 2007 or the Home Report if in relation to a residential property in Scotland.
*This is the average speed from the provider with the fastest broadband package available at this postcode. The average speed displayed is based on the download speeds of at least 50% of customers at peak time (8pm to 10pm). Fibre/cable services at the postcode are subject to availability and may differ between properties within a postcode. Speeds can be affected by a range of technical and environmental factors. The speed at the property may be lower than that listed above. You can check the estimated speed and confirm availability to a property prior to purchasing on the broadband provider's website. Providers may increase charges. The information is provided and maintained by Decision Technologies Limited. **This is indicative only and based on a 2-person household with multiple devices and simultaneous usage. Broadband performance is affected by multiple factors including number of occupants and devices, simultaneous usage, router range etc. For more information speak to your broadband provider.
Map data ©OpenStreetMap contributors.




