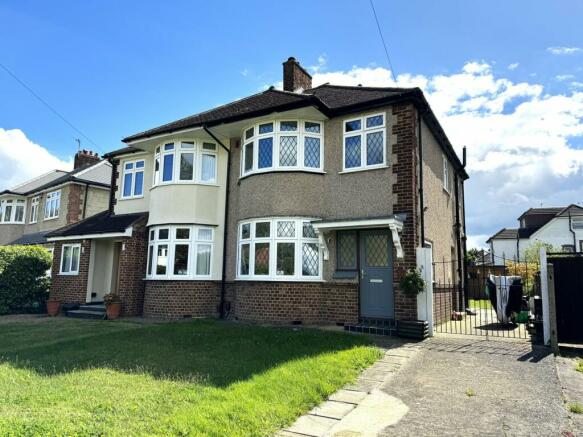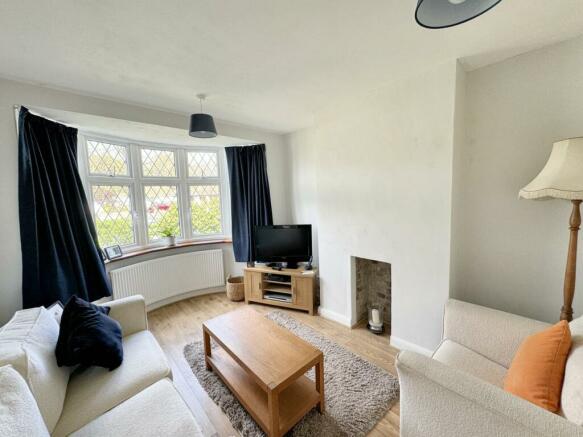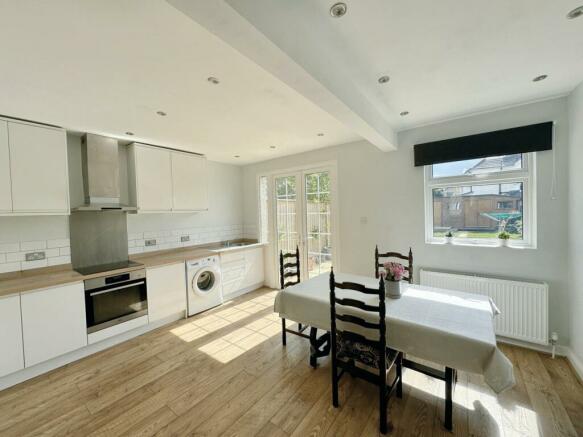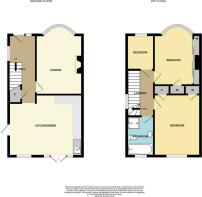
Merton Gardens, Petts Wood, Orpington, BR5

- BEDROOMS
3
- SIZE
Ask agent
- TENUREDescribes how you own a property. There are different types of tenure - freehold, leasehold, and commonhold.Read more about tenure in our glossary page.
Ask agent
Key features
- 1930s Semi Detached
- Three Bedrooms
- Spacious Dining Kitchen
- Separate Lounge
- South Facing Garden
- Scope to extend (STPP)
- Desirable Cul-de-Sac
- Perfect for Schools/Mainline
- Well Presented Interior
Description
This 1930s built bay-fronted semi detached house enjoys a truly sought after cul-de-sac setting, within a few minutes' walk of the town centre for an array of amenities, Petts Wood mainline station (serving five mainline London stations, ThamesLink Service via Bromley South and DLR via Lewisham). Nearby reputable schools (Southborough and St James RC), good transport links in Queensway and Frankswood Avenue serving Bromley and Orpington, plus Jubilee Country Park on your doorstep. The bright and airy interior comprises three well-proportioned bedrooms, lounge, a desirable open plan dining kitchen to rear aspect, double aspect entrance hallway and bathroom with separate shower cubicle. Outside you will find an attractive south facing garden with useful workshop and storage room. There is a wide side entrance leading from the private driveway and frontage. Benefits include scope to extend the property by way of a double storey side, single storey rear and a loft conversion to mirror neighbouring properties (all subject to Bromley Planning Consent). Double glazed windows and doors, Vaillant combination boiler in the loft, fitted wardrobes to the front bedroom and well presented interior throughout. EXCLUSIVE TO PROCTORS.
GROUND FLOOR
Entrance Hall
3.60m x 1.68m (11' 10" x 5' 6") Double glazed entrance door and window, double glazed window to side, radiator, under stairs meter cupboard, recessed ceiling lights, semi open plan to the dining kitchen living space.
Lounge
4.28m x 3.15m (14' 1" x 10' 4") (into bay window and alcove) Double glazed bay window to front, decorative open chimney breast, radiator.
Spacious Dining Kitchen
4.83m x 4.20m (15' 10" x 13' 9")
Kitchen Area
Double glazed French doors and window to rear, range of gloss fronted wall and base cabinets, built in electric oven, induction hob set in work top, stainless steel extractor chimney with splash back, plumbed for washing machine, single sink unit, space for fridge freezer, recessed ceiling lighting.
Dining Area
Double glazed window to rear, double glazed door to garden, radiator, recessed ceiling lights.
FIRST FLOOR
Landing
Double glazed window to side, access to loft via ladder (for Vaillant combi boiler) mostly boarded and insulated.
Bedroom One
4.31m x 3.06m (14' 2" x 10' 0") (into bay window and wardrobe). Double glazed bay window to front, attractive views over the communal green, built in wall to wall wardrobes with mirrored sliding doors, built in cupboard.
Bedroom Two
3.73m x 3.06m (12' 3" x 10' 0") Double glazed window to rear, radiator, built in cupboard.
Bedroom Three
2.35m x 1.83m (7' 9" x 6' 0") Double glazed window to front, radiator.
Bathroom
2.72m x 1.81m (9' 0" x 6' 0") Double glazed windows to rear and side, white suite comprising bath, W.C, hand basin, large shower cubicle with rain forest shower head, extractor fan, recessed ceiling lights, LED wall mirror, chrome heated towel rail.
OUTSIDE
Rear Garden
23.12m x (75' 10") South facing aspect with paved patio area, laid to lawn, established flower beds, ornamental fish pond and fountain, side access, wrought iron vehicular gates, decked area for evening sun.
Workshop
4.23m x 3.93m(14' 0" x 13' 0") Window to front and side, work bench, power and lights.
Store Room
4.00m x 2.45m (13' 1" x 8' 0") 2.45m x 4.00m Window to front and side, power and light .
Frontage
Private driveway extending to the rear garden via gates. Front garden laid to lawn.
ADDITIONAL INFORMATION
Council Tax
Local Authority: Bromley
Council Tax Band: E
Brochures
Brochure 1Brochure 2Brochure 3Brochure 4Council TaxA payment made to your local authority in order to pay for local services like schools, libraries, and refuse collection. The amount you pay depends on the value of the property.Read more about council tax in our glossary page.
Band: E
Merton Gardens, Petts Wood, Orpington, BR5
NEAREST STATIONS
Distances are straight line measurements from the centre of the postcode- Petts Wood Station0.3 miles
- Chislehurst Station1.1 miles
- Bickley Station1.2 miles
About the agent
Proctors is an independent network of estate agents comprising five separate businesses trading as proctors. We have
been at the heart of the local property scene for decades and combine a lifetime of knowledge with the very latest technology and marketing techniques, to give you an unrivalled service. We won't stop until you get the home, tenant or buyer you're looking for.
If you're thinking of buying, selling or letting your home in Beckenham, Park L
Industry affiliations



Notes
Staying secure when looking for property
Ensure you're up to date with our latest advice on how to avoid fraud or scams when looking for property online.
Visit our security centre to find out moreDisclaimer - Property reference 26438327. The information displayed about this property comprises a property advertisement. Rightmove.co.uk makes no warranty as to the accuracy or completeness of the advertisement or any linked or associated information, and Rightmove has no control over the content. This property advertisement does not constitute property particulars. The information is provided and maintained by Proctors, Petts Wood. Please contact the selling agent or developer directly to obtain any information which may be available under the terms of The Energy Performance of Buildings (Certificates and Inspections) (England and Wales) Regulations 2007 or the Home Report if in relation to a residential property in Scotland.
*This is the average speed from the provider with the fastest broadband package available at this postcode. The average speed displayed is based on the download speeds of at least 50% of customers at peak time (8pm to 10pm). Fibre/cable services at the postcode are subject to availability and may differ between properties within a postcode. Speeds can be affected by a range of technical and environmental factors. The speed at the property may be lower than that listed above. You can check the estimated speed and confirm availability to a property prior to purchasing on the broadband provider's website. Providers may increase charges. The information is provided and maintained by Decision Technologies Limited. **This is indicative only and based on a 2-person household with multiple devices and simultaneous usage. Broadband performance is affected by multiple factors including number of occupants and devices, simultaneous usage, router range etc. For more information speak to your broadband provider.
Map data ©OpenStreetMap contributors.





