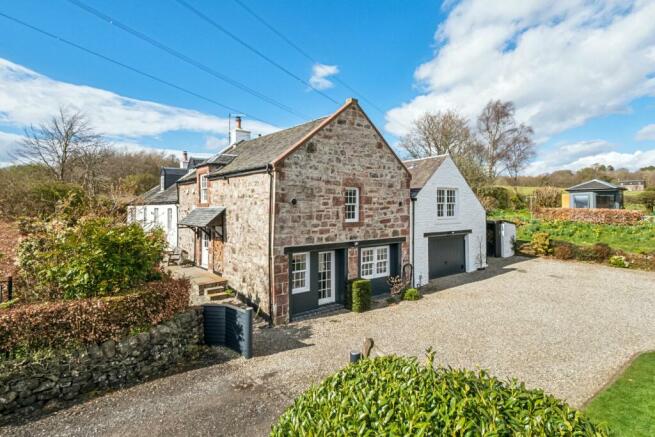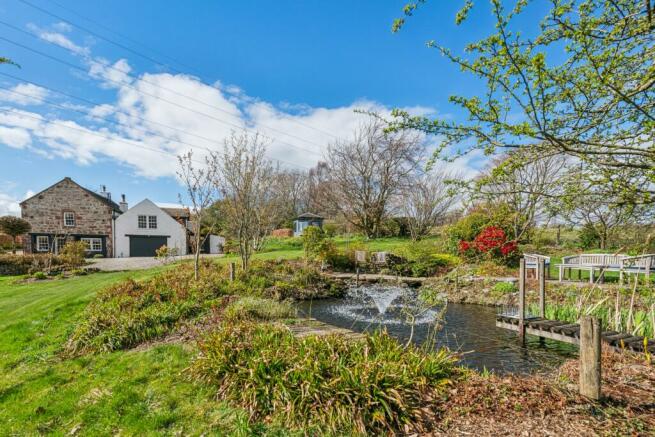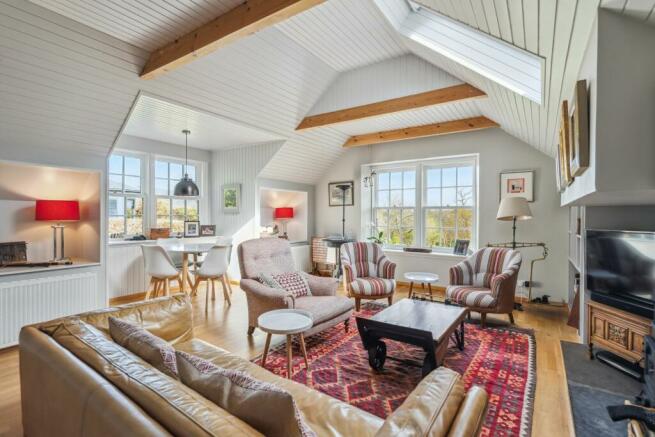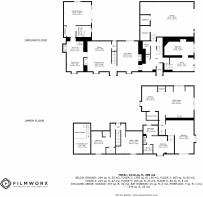Craigmore Farm, Stockiemuir Road, Blanefield, Glasgow

- PROPERTY TYPE
Detached
- BEDROOMS
5
- BATHROOMS
4
- SIZE
3,165 sq ft
294 sq m
- TENUREDescribes how you own a property. There are different types of tenure - freehold, leasehold, and commonhold.Read more about tenure in our glossary page.
Freehold
Key features
- Five bedroom detached farmhouse situated within 15 minutes drive of Bearsden & Milngavie
- Original farmhouse dating back to 1826
- Amazing Views
- Wood burning stoves
- Double glazed sash windows
- 2 kitchens offering flexible living space
- Courtyard
- 2 acres of landscaped garden
- Integrated double garage
Description
Upon entry, you're welcomed by a charming porch, leading to the central hallway from where the home opens through to the original 1826 section of the house. Here, the expansive living room, adorned with a comforting wood-burning stove, fosters an inviting ambiance for spending time with family. Adjoining is the contemporary kitchen/ breakfast room which also features a wood-burning stove and ample storage. The adjacent space, currently a dining room, caters to seamless entertainment of guests. Ascending the staircase from the kitchen are two small rooms each adaptable to individual preferences, boasting built-in storage and potential for customisation.
Ascending the staircase from the dining room, sits a delightful mezzanine space, currently used as a spare bedroom/office space.
Positioned at the rear of the ground floor is one of two master suites, boasting direct access to a serene courtyard, an ensuite shower, and thoughtfully integrated storage solutions, prioritising comfort and convenience.
Back at the entrance hall is a conveniently located shower-room. The entrance hall has direct access to the spacious double garage which boasts separate laundry area and wine cellar.
Ascending another staircase opposite the front door, you're greeted by an airy open-plan kitchen-living area, characterised by a captivating wood-burning stove and charming timber beams, fostering conviviality among friends and family and offering expansive views across the garden to the Campsie Fells. The adjacent split-level bedroom, featuring double aspect windows, exudes luminosity and spaciousness with steps up to a cosy retreat boasting its own full ensuite bathroom and walk-in wardrobe.
Returning to the entrance, another staircase leads down to a further office space seamlessly connected to an additional bedroom with direct courtyard access.
The house is complemented by 2 acres of landscaped garden, providing characterful areas of woodland, formal and informal grass, extensive shrub borders, a serene pond stocked with Koi Carp and an orchard. A courtyard on the garden side of the house provides a secluded setting for al fresco dining. A separate sunroom in the garden offers a delightful retreat for savouring the outdoors.
This remarkable residence is the subject of various periods of development from 1826 to the present day and blends historic character with modern amenities. The inclusion of two kitchen areas and adaptable bedroom/ living accommodation at separate ends of the house provides opportunities for separate living facilities for the entire family at different ages. Fibre optic has been hardwired throughout the house. The accommodation provides flexibility for personal requirements and is therefore infinitely adaptable to the requirements of the purchaser.
The home sits beyond Carbeth and before Queen's View and neighbouring. Whilst rejoicing in the relative tranquility of its rural setting is only a ten minute drive or so from the suburb of Milngavie & Bearsden(about six miles). The village of Blanefield, and immediate neighbour of Strathblane with their shops and post office, is three miles away, readily accessed via the nearby Cuilt Road, across which the line of The West Highland Way passes - great walks on your doorstep. For those with children, the primary school would be at Strathblane Primary, with secondary at Balfron High.
Council Tax Band: F
Tenure: Freehold
Kitchen
2.9m x 4.2m
Dining
4.2m x 5.8m
Living room
5.3m x 5.1m
Breakfast room
2.5m x 2.9m
Sitting Room
3.5m x 3.6m
Master bedroom
6.2m x 4.8m
En-suite
2m x 2.6m
Bathroom
2.5m x 1.3m
Office 1
2.4m x 4.8m
Bedroom 2
2.4m x 4.8m
Bedroom 3
5.8m x 4.9m
Kitchen
4.4m x 3m
Family room
5.6m x 6.2m
Bedroom 4
3.2m x 4.8m
Walk-in closet
1.7m x 1.6m
En-suite
1.8m x 2.6m
Bedroom 5
5.3m x 4.2m
Office 2
5.3m x 3.8m
Bedroom 6
3m x 2.9m
Garage
6.8m x 9.5m
Brochures
BrochureCouncil TaxA payment made to your local authority in order to pay for local services like schools, libraries, and refuse collection. The amount you pay depends on the value of the property.Read more about council tax in our glossary page.
Band: F
Craigmore Farm, Stockiemuir Road, Blanefield, Glasgow
NEAREST STATIONS
Distances are straight line measurements from the centre of the postcode- Milngavie Station3.9 miles
- Hillfoot Station5.1 miles
- Bearsden Station5.1 miles
About the agent
West Homes is an independently owned boutique estate agency set up by local Roscoe West who eats, sleeps and breathes property.
Roscoe has worked at a director level within Scotland's largest independently owned agent for the last 5 years and therefore has a great understanding of the local market within Glasgow and Stirlingshire.
West Homes provides the highest levels of customer service and client care. We pride ourselves on our pro-active mindset when it comes to the prime Stir
Industry affiliations

Notes
Staying secure when looking for property
Ensure you're up to date with our latest advice on how to avoid fraud or scams when looking for property online.
Visit our security centre to find out moreDisclaimer - Property reference RS0320. The information displayed about this property comprises a property advertisement. Rightmove.co.uk makes no warranty as to the accuracy or completeness of the advertisement or any linked or associated information, and Rightmove has no control over the content. This property advertisement does not constitute property particulars. The information is provided and maintained by West Homes, Killearn. Please contact the selling agent or developer directly to obtain any information which may be available under the terms of The Energy Performance of Buildings (Certificates and Inspections) (England and Wales) Regulations 2007 or the Home Report if in relation to a residential property in Scotland.
*This is the average speed from the provider with the fastest broadband package available at this postcode. The average speed displayed is based on the download speeds of at least 50% of customers at peak time (8pm to 10pm). Fibre/cable services at the postcode are subject to availability and may differ between properties within a postcode. Speeds can be affected by a range of technical and environmental factors. The speed at the property may be lower than that listed above. You can check the estimated speed and confirm availability to a property prior to purchasing on the broadband provider's website. Providers may increase charges. The information is provided and maintained by Decision Technologies Limited.
**This is indicative only and based on a 2-person household with multiple devices and simultaneous usage. Broadband performance is affected by multiple factors including number of occupants and devices, simultaneous usage, router range etc. For more information speak to your broadband provider.
Map data ©OpenStreetMap contributors.




