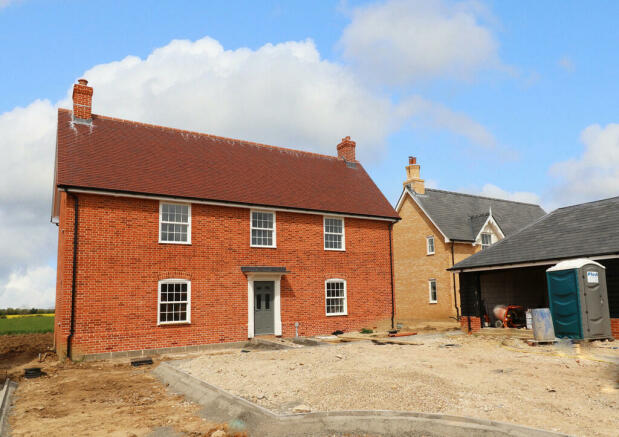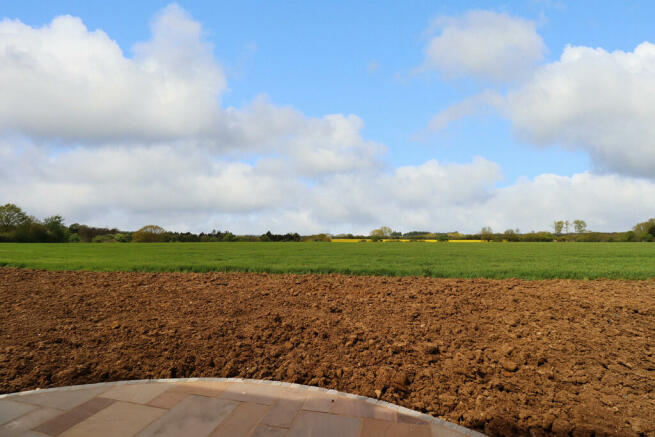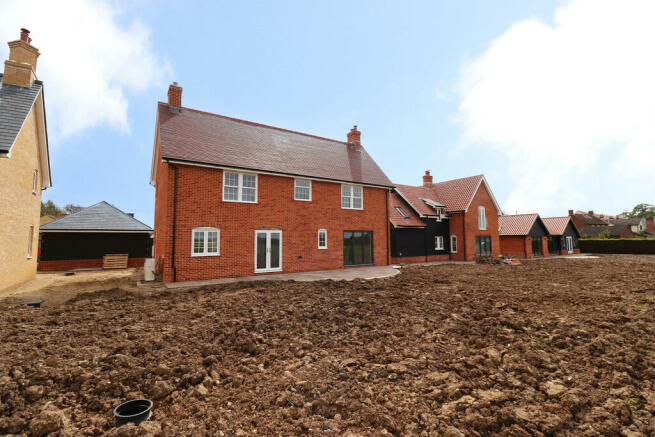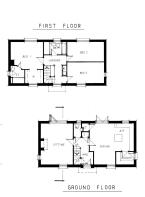Woodlands Road, Raydon

- PROPERTY TYPE
Detached
- BEDROOMS
3
- BATHROOMS
2
- SIZE
1,469 sq ft
136 sq m
- TENUREDescribes how you own a property. There are different types of tenure - freehold, leasehold, and commonhold.Read more about tenure in our glossary page.
Freehold
Key features
- Stunning Three Bedroom New Build Home
- Shower Room En-Suite and Dressing Room to Bedroom One
- Far Reaching Views To The Rear Over Open Farmland
- Sitting Room With Log Burner
- Open Plan Kitchen Breakfast Room
- Air Source Heating Underfloor On The Ground Floor
- Development of 5 Individually Crafted homes Enjoying Carefully Planned Plots
- Generous Plot Set Well Back From The Road
- Buildmark Warranty
- Double Garage with Electric Roller Shutter Door, Light and Power
Description
LOCATION the village of Raydon combines close and effective transport links to the wider county and beyond including under an hours drive to London Stanstead airport and a 55 minute train journey into London from Manningtree Mainline station, with rural surroundings and the welcoming charm of a Suffolk Village. The development is situated just on the edge of the village on Woodlands Road set well back from the road itself and embracing the rural position.
SPECIFICATION wood effect UPVC sash and casement windows and doors with Powder coated Aluminium Bi Fold doors to the rear garden. Grant air source heating with underfloor heating to ground floor and radiators to first floor. Oiled engineered Oak flooring to ground floor reception areas, Oak staircase with Oak balustrade to the first floor. Limestone flooring in Kitchen and Utility areas, LED spotlighting, Light Suffolk oak internal doors with chrome finish handles Italian quality. Electric roller garage door
BATHROOMS AND CLOAKROOMS Grohe concealed cisterns Cento basin and vanity drawer units, Hansgrohe basin mixer and shower fittings, Soft close toilet seats
KITCHEN Luxury individually designed Shaker style kitchens including; Neff Double oven, Neff induction Hob, Neff extractor, Neff dishwasher, Built in Fridge / freezer, Quartz worktops in the kitchen with stainless steel 1 ½ sink unit.
INTERNAL Smooth painted ceilings, Cream finish to all woodwork.
EXTERNAL External lighting and power supply, Outside Water tap, External sandstone Paved Patio and pathways.
ACCOMMODATION in total some 1475 square feet comprising on the first floor:
BEDROOM ONE 13'03 x 12'03 window to the rear (North West), overlooking extensive farmland, open plan into the:
DRESSING ROOM 7'01 x 5'01 window to the front (South East).
EN-SUITE 7'02 x 4'10 window to the side (South West), stylish contemporary finish.
BEDROOM TWO 15'08 x 8'10 window to the rear (North West) stunning views.
BEDROOM THREE 14'05 x 8'05 dual aspect windows to the front (South East) and side (North East).
FAMILY BATHROOM 10'07 x 4'10 window to the rear (North West), stunning family bathroom.
LANDING 11'09 x 10'09 (max incl stairwell) window to the front, airing cupboard, and stairs returning to the ground floor:
GROUND FLOOR:
HALLWAY 11'05 x 7'02 (max) part glazed entrance door from the front into this welcoming space with under stairs forage and cloaks cupboard. Doors to the sitting room kitchen and:
CLOAKROOM 5'01 x 3'04 window to the rear
SITTING ROOM 17'09 x 13'02 triple aspect bi- folding doors to the rear terrace and garden, windows to the side and rear, focal fireplace.
UTILITY ROOM 7'04 x 5'00 part glazed door form the side, base units to the side.
KITCHEN DINING ROOM 19'03 x 17'08 dual aspect window to the front, window and French doors to the rear terrace and garden, wonderful fitted shaker style kitchen with island unit, built in larder cupbaord door through to the:
GARDEN AND PARKING from Woodlands Road a shared driveway sweeps in with gated access into individual properties, driveways to the front are generous with provision for car charging. Landscaping to be completed as weather and seasonal conditions allows.
REAR GARDEN to the rear the garden enjoys wonderful views over open farmland to the rear, generous terrace, defined fence boundaries and post and rail fencing to the rear boundary, gated side access. To the front, the property is accessed over a sizeable driveway from Woodlands Road providing ample parking space and framing the front elevation.
DOUBLE GARAGE 17'08 x 16'07 electric roller door to the front and opaque glazed window to the rear, power and light connected.
TIMESCALES completion of the build is expected for summer 2024
PLEASE NOTE although this is as intended, Harvest Homes Properties Ltd reserve the right, together with their contractors, to vary or amend the specification at any time without notice if for any reason specified items are unavailable to complete individual properties. Any substitution made will be to an equal or higher value if such amendments occur after contracts have been exchanged, subject of course to a suitable and safe replacement being found. FURTHERMORE All furniture layouts shown are indicative only, are not included in the properties and should not be taken as an exact representation. Computer generated image shown is indicative, landscaping and surrounds may vary from illustration. Whilst all plans and images have been prepared for the assistance of the prospective purchaser, information shown is preliminary and for marketing guidance purposes only. Please note elevations, room sizes and layouts have been taken from architects drawings and may vary as construction takes effect. All dimensions shown on these pages are approximate only, taken from construction drawings and may be within a tolerance of +/- 150mm. Please speak with the Selling Agents if you have any questions.
AGENTS NOTE In accordance with the Estate Agency Act 1979 we declare that a member of the Grier & Partners team is related to a director of Harvest Homes Properties Ltd.
Brochures
pdf brochure- COUNCIL TAXA payment made to your local authority in order to pay for local services like schools, libraries, and refuse collection. The amount you pay depends on the value of the property.Read more about council Tax in our glossary page.
- Ask agent
- PARKINGDetails of how and where vehicles can be parked, and any associated costs.Read more about parking in our glossary page.
- Garage
- GARDENA property has access to an outdoor space, which could be private or shared.
- Yes
- ACCESSIBILITYHow a property has been adapted to meet the needs of vulnerable or disabled individuals.Read more about accessibility in our glossary page.
- Ask agent
Energy performance certificate - ask agent
Woodlands Road, Raydon
NEAREST STATIONS
Distances are straight line measurements from the centre of the postcode- Manningtree Station4.8 miles
- Mistley Station6.0 miles
About the agent
Grier & Partners, specialists in selling property in the Stour Valley between Colchester and Ipswich. As independent local Estate Agents we strive to provide the highest quality service including private treaty sales, market valuations, land sales, auction sales, residential and commercial acquisitions.
Industry affiliations



Notes
Staying secure when looking for property
Ensure you're up to date with our latest advice on how to avoid fraud or scams when looking for property online.
Visit our security centre to find out moreDisclaimer - Property reference 103050001776. The information displayed about this property comprises a property advertisement. Rightmove.co.uk makes no warranty as to the accuracy or completeness of the advertisement or any linked or associated information, and Rightmove has no control over the content. This property advertisement does not constitute property particulars. The information is provided and maintained by Grier & Partners, East Bergholt. Please contact the selling agent or developer directly to obtain any information which may be available under the terms of The Energy Performance of Buildings (Certificates and Inspections) (England and Wales) Regulations 2007 or the Home Report if in relation to a residential property in Scotland.
*This is the average speed from the provider with the fastest broadband package available at this postcode. The average speed displayed is based on the download speeds of at least 50% of customers at peak time (8pm to 10pm). Fibre/cable services at the postcode are subject to availability and may differ between properties within a postcode. Speeds can be affected by a range of technical and environmental factors. The speed at the property may be lower than that listed above. You can check the estimated speed and confirm availability to a property prior to purchasing on the broadband provider's website. Providers may increase charges. The information is provided and maintained by Decision Technologies Limited. **This is indicative only and based on a 2-person household with multiple devices and simultaneous usage. Broadband performance is affected by multiple factors including number of occupants and devices, simultaneous usage, router range etc. For more information speak to your broadband provider.
Map data ©OpenStreetMap contributors.




