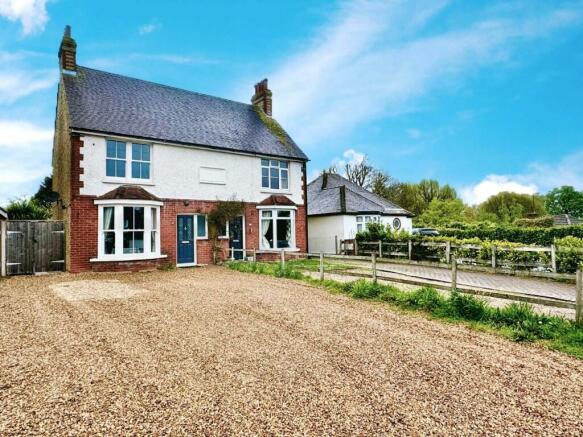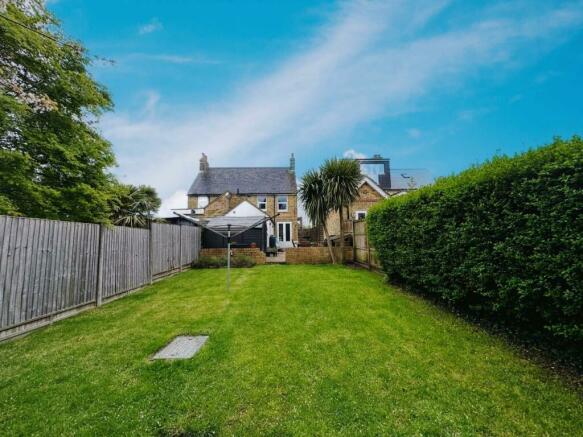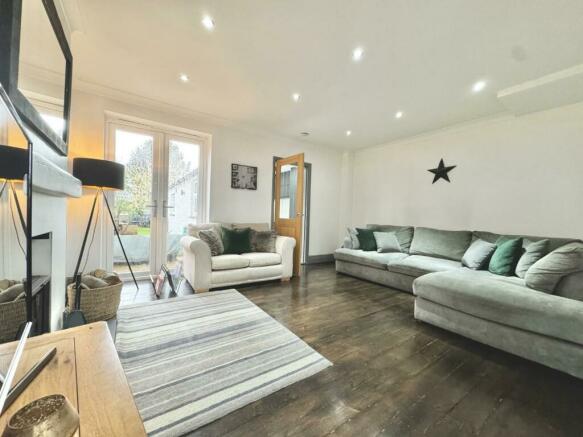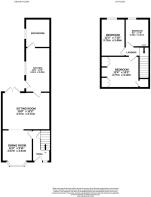Sandyhurst Lane, Ashford

- PROPERTY TYPE
Semi-Detached
- BEDROOMS
3
- BATHROOMS
1
- SIZE
Ask agent
- TENUREDescribes how you own a property. There are different types of tenure - freehold, leasehold, and commonhold.Read more about tenure in our glossary page.
Freehold
Key features
- Simply charming Victorian bay fronted, 3 bedroom semi-detached home
- Offering an abundence of parking to front via driveway
- Generous rear plot approx 140ft of garden
- 3 Well proportioned bedrooms + GF Bathroom
- Wow factor integrated kitchen with quartz work surfaces + integrated appliances
- Stunning modern four piece family bath-suite
- Family reception room with open plan dining with charming bay window & wooden floors
- Cesspit draining system
- Council Tax Band: D EPC Rating: D
- Well regarded Sandyhurst Lane, Kennington Location
Description
On arrival, a large gravelled – providing parking for a number of vehicles; Through the front door of the home, you’ll find a entrance hall, which provides access into the homes welcoming open plan lounge/diner with charming wood flooring, log burning stove & bay window allowing natural day light to filter into this cosy space – The dinning section opens up into the reception space, with a set of perfectly placed patio doors allowing you to leave them ajar and gaze into that well kept rear plot. Without doubt the homes ‘wow factor’ is found beyond the lounge.
We’re sure this finish will impress most, with contrasting white quartz worksurfaces space with contrasting, sleek dark grey wall & base hung cabinetry with the necessaries integrated. There’s an induction hob as well as underfloor heating in this space, one of a number of modern upgrades to take advantage of here. The impressive family bath-suite is found on the ground floor, which is common of homes this age – Offering a four piece bath room in this well designed room maximises the space on offer. With a separate bath, walk in shower, wash hand basin, heated towel rail & W/C – finished in a charming grey tile with underfloor heating too.
Climb the stairs, you’ll arrive on the landing, where there is access to all three spacious bedrooms; The principle bedroom is found at the front of the home, and offers an impressive ‘10’3 x 12’4’ of floor space and built in cupboard too. The guest bedroom offers space for another double bed as well as offering that charming cast iron fire place, across the hall, is an ample sized 3rd bedroom for a younger child.
Wander into the garden via the rear patio doors and be in touch with the outside. The plot here is truly magical, and has been landscaped over the years by the current owners, now offering a substantial over 140ft of useable space, including a patio area, large laid to lawn section, with a number of mature trees lining the boundary, encasing that real private and secluded feel. There is also access to the side, and parking to the side of the home offering space for a number of cars.
Where is it? Sandyhurst Lane, Kennington - it certainly does allow easy journeys to amenities and handy transport links, The property is a short drive to A20 & M20 ; The Ashford International station is just a short drive, providing fast access to Charing Cross, London Bridge & Cannon Street. The property lies on the fringes of Ashford with a popular local public house, The Hare & Hounds just a short walk away. Ashford offers a wide variety of shops, including the McArther Glen shopping outlet, schools, restaurants and entertainment yet also benefitting from having the beautiful Kent countryside right on your doorstep.
Services
Mains electricity, water and gas connected to the property, although none have been tested by the agent, we also understand that there is cesspit drainage.
Brochures
Sandyhurst Lane, Ashford- COUNCIL TAXA payment made to your local authority in order to pay for local services like schools, libraries, and refuse collection. The amount you pay depends on the value of the property.Read more about council Tax in our glossary page.
- Band: D
- PARKINGDetails of how and where vehicles can be parked, and any associated costs.Read more about parking in our glossary page.
- Yes
- GARDENA property has access to an outdoor space, which could be private or shared.
- Yes
- ACCESSIBILITYHow a property has been adapted to meet the needs of vulnerable or disabled individuals.Read more about accessibility in our glossary page.
- Ask agent
Sandyhurst Lane, Ashford
NEAREST STATIONS
Distances are straight line measurements from the centre of the postcode- Ashford International Station2.1 miles
- Ashford Station2.1 miles
- Wye Station3.6 miles
About the agent
Hunters started in 1992, founded on the firm principles of excellent customer service, pro-activity and achieving the best possible results for our customers. These principles still stand firm and we are today one of the UK's leading estate agents with over 200 branches throughout the country. Our ambition is to become the UK's favourite estate agent and by keeping the customer at the very heart of our business, we firmly believe we can achieve this.
WHAT MAKES US DIFFERENT TO OTHER AGE
Industry affiliations



Notes
Staying secure when looking for property
Ensure you're up to date with our latest advice on how to avoid fraud or scams when looking for property online.
Visit our security centre to find out moreDisclaimer - Property reference 33043044. The information displayed about this property comprises a property advertisement. Rightmove.co.uk makes no warranty as to the accuracy or completeness of the advertisement or any linked or associated information, and Rightmove has no control over the content. This property advertisement does not constitute property particulars. The information is provided and maintained by Hunters, Ashford. Please contact the selling agent or developer directly to obtain any information which may be available under the terms of The Energy Performance of Buildings (Certificates and Inspections) (England and Wales) Regulations 2007 or the Home Report if in relation to a residential property in Scotland.
*This is the average speed from the provider with the fastest broadband package available at this postcode. The average speed displayed is based on the download speeds of at least 50% of customers at peak time (8pm to 10pm). Fibre/cable services at the postcode are subject to availability and may differ between properties within a postcode. Speeds can be affected by a range of technical and environmental factors. The speed at the property may be lower than that listed above. You can check the estimated speed and confirm availability to a property prior to purchasing on the broadband provider's website. Providers may increase charges. The information is provided and maintained by Decision Technologies Limited. **This is indicative only and based on a 2-person household with multiple devices and simultaneous usage. Broadband performance is affected by multiple factors including number of occupants and devices, simultaneous usage, router range etc. For more information speak to your broadband provider.
Map data ©OpenStreetMap contributors.




