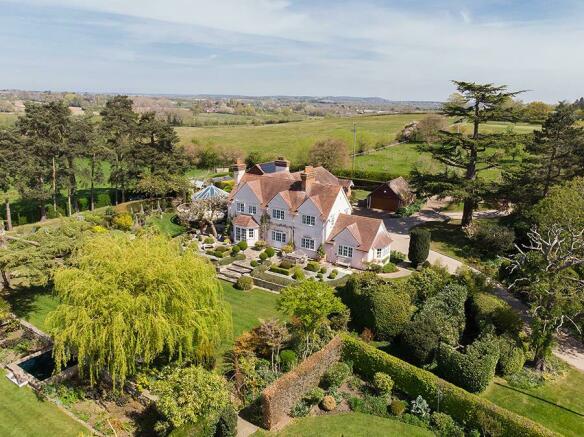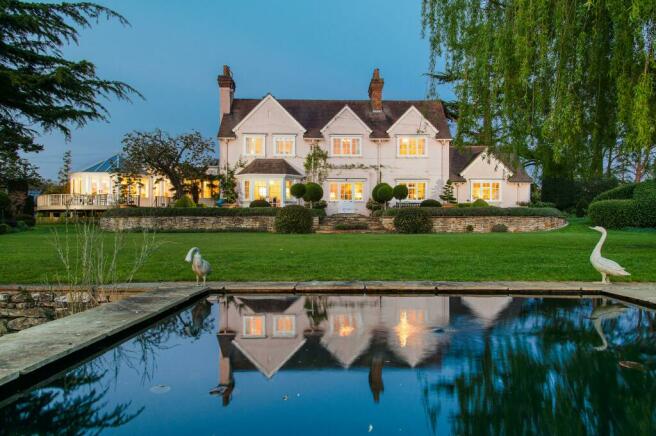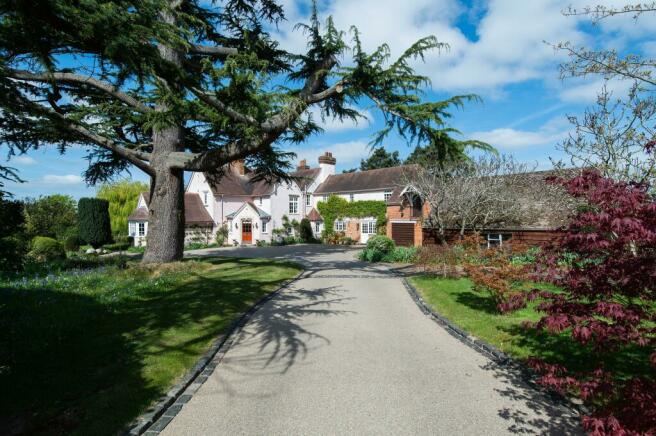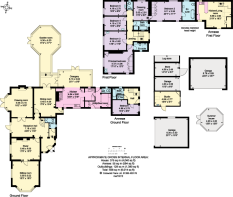
New Road, Eckington, Pershore, Worcestershire, WR10

- PROPERTY TYPE
Detached
- BEDROOMS
6
- BATHROOMS
4
- SIZE
Ask agent
- TENUREDescribes how you own a property. There are different types of tenure - freehold, leasehold, and commonhold.Read more about tenure in our glossary page.
Freehold
Key features
- 5 - 6 bedrooms
- 5 - 6 reception rooms
- 3 - 4 bathrooms
- 3.83 acres
- Outbuildings
- Period
- Conservatory
- Detached
- Garden
- Village
Description
The front door opens to a vestibule, which leads through to a large reception hall at the heart of the house with feature arches, engineered oak floorboards, a door to the terrace and one to the formal cloakroom.
From the reception hall, double doors open to the elegant drawing room that has a bay window incorporating French doors to the elevated paved terrace and a working fireplace with a sandstone surround.
The large study has an inset contemporary stove fire and a range of built-in mahogany book shelves, including feature shelving around a doorway to the double aspect sitting room, with a bay window and oak beams to the vaulted ceiling.
The dining room has French doors to the open plan garden room and orangery, as well as the kitchen offering living space that flows from one room to the next.
The fitted kitchen with granite worktops has a mains gas fired AGA with an electric companion and there is space for a dishwasher and an American fridge freezer. Off the kitchen is a door to a utility/boot room with a door to a further cloakroom.
The kitchen is open plan to a superb glazed orangery, with French doors to a charming kitchen herb garden. The orangery flows through to the elevated octagon shaped garden room with French doors to a raised balcony-decked terrace.
Upstairs, the principal bedroom has an en suite with a walk-in double shower and the guest suite has a dressing room, currently in use as a study, and a large en suite . The three further double bedrooms are served by a family bathroom and a separate WC.
The ancillary cottage is attached to the house and includes a ground floor double bedroom and bathroom, with stairs to a galleried open plan living room and kitchenette with a glazed stable door opening to a Juliette balcony.
The gardens and grounds extend to about 3.83 acres and need to be seen to be appreciated; no written description can do them justice. They have been designed and landscaped by the current owners during the 30 years of ownership and are arranged in various compartments and include a helipad.
Electric gates open to a drive, flanked by pleached lime trees and leading to resin self-draining parking for several cars and an adjacent double garage, with an electric up and over door.
A second gated driveway leads to further rear paved parking in front of a triple garage, with an electric up and over door and an outbuilding comprising a studio/gym, single garage and a garden and log store. Nearby are also two green houses and a potting shed adjacent to the vegetable garden.
There is a raised west facing paved and decked terrace offering the perfect spot for al fresco dining whilst taking in a view of the gardens and far reaching views to the distant Malvern Hills.
Throughout the gardens are a range of mature trees including two Scots pines that are subject to tree preservation orders.
There is a kitchen herb garden with dwarf yew box hedging by the orangery and a rock garden adjacent to the garden room. The bog garden is formed from the original ha-ha, with a central square pool and fountain. Hidden behind well-manicured hedges are a knot garden and a water garden, with a rectangular pool and Cotswold stone rill leading to a smaller pool. One half of the scented garden is dominated by a low, wisteria clad pergola and here can also be found a fine summerhouse. A moon gate leads through to the large lower prairie garden with a rose arbour at the centre, as well as an apple orchard.
Pershore 4 miles, Worcester 13 miles, Cheltenham 14 miles, Stratford-upon-Avon 24 miles, Birmingham 39 miles, M5 (J7) 9 miles, M5 (J9) 7 miles, M50 (J1) 9 miles (distances approximate).
Directions – WR10 3AZ
To locate the property via What3Words (what3words.com), reference: ///ambition.caller.lifetimes
The Lenches is located in the thriving village of Eckington, which is set at the foot of Bredon Hill in this popular part of the Worcestershire/Gloucestershire borders. Village amenities include a church, village hall, primary school, store, two hairdressers, two public houses and a hotel with a restaurant and cookery school.
The nearby Georgian market town of Pershore offers a wide range of everyday amenities including a range of independent shops, health centre, cottage hospital, public library, community arts centre, public houses and restaurants. Recreational facilities include cricket, football and rugby clubs, a leisure centre with swimming pool, the historic Abbey and surrounding park, and the River Avon.
In Pershore there is also educational provision from nursery/pre-school through to high school and a Sixth Form College available at Pershore High School. Of particular importance is the number of good private schools in Worcester, Malvern and Cheltenham.
Broader shopping and services can be found in Worcester, and Cheltenham is known for its specialist shopping. Worcester has county cricket in the setting of Worcester Cathedral and horse racing on the banks of the River Severn. There is international cricket at Edgbaston and hunt racing at Cheltenham and Stratford.
Eckington is in an enviable position with excellent walking and riding over Bredon Hill as well as being located on the border of The Cotswolds Area of Outstanding Natural Beauty with its pretty villages and towns.
Eckington has excellent links to the north and south via the M5 Junction 7 & 9 and to Wales via the M50 Junction 1. Rail links from Pershore run directly to London and Birmingham.
Brochures
More DetailsThe Lenches BrochureCouncil TaxA payment made to your local authority in order to pay for local services like schools, libraries, and refuse collection. The amount you pay depends on the value of the property.Read more about council tax in our glossary page.
Band: G
New Road, Eckington, Pershore, Worcestershire, WR10
NEAREST STATIONS
Distances are straight line measurements from the centre of the postcode- Pershore Station4.2 miles
About the agent
We are passionate about property. Our foundations are built on supporting clients in one of the most significant decisions they’ll make in their lifetime. As your partners in property, we act with integrity and are here to help you achieve the very best price for your home in the quickest possible time. We offer a range of services for your property requirements. If you are selling, buying or letting a home, or you need some frank advice and insight on the current property market from our tea
Industry affiliations



Notes
Staying secure when looking for property
Ensure you're up to date with our latest advice on how to avoid fraud or scams when looking for property online.
Visit our security centre to find out moreDisclaimer - Property reference WRC012179392. The information displayed about this property comprises a property advertisement. Rightmove.co.uk makes no warranty as to the accuracy or completeness of the advertisement or any linked or associated information, and Rightmove has no control over the content. This property advertisement does not constitute property particulars. The information is provided and maintained by Knight Frank, Cheltenham. Please contact the selling agent or developer directly to obtain any information which may be available under the terms of The Energy Performance of Buildings (Certificates and Inspections) (England and Wales) Regulations 2007 or the Home Report if in relation to a residential property in Scotland.
*This is the average speed from the provider with the fastest broadband package available at this postcode. The average speed displayed is based on the download speeds of at least 50% of customers at peak time (8pm to 10pm). Fibre/cable services at the postcode are subject to availability and may differ between properties within a postcode. Speeds can be affected by a range of technical and environmental factors. The speed at the property may be lower than that listed above. You can check the estimated speed and confirm availability to a property prior to purchasing on the broadband provider's website. Providers may increase charges. The information is provided and maintained by Decision Technologies Limited. **This is indicative only and based on a 2-person household with multiple devices and simultaneous usage. Broadband performance is affected by multiple factors including number of occupants and devices, simultaneous usage, router range etc. For more information speak to your broadband provider.
Map data ©OpenStreetMap contributors.





