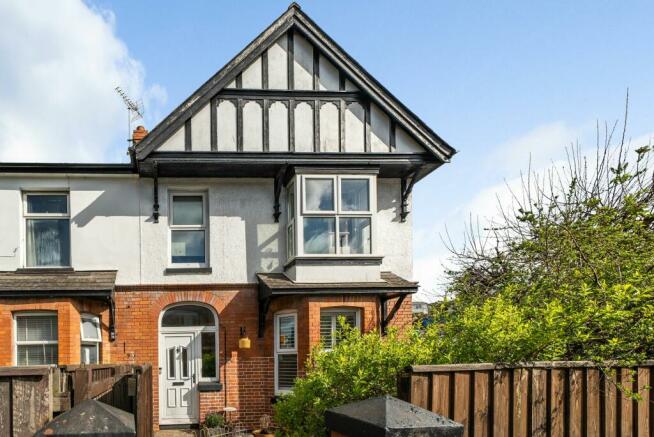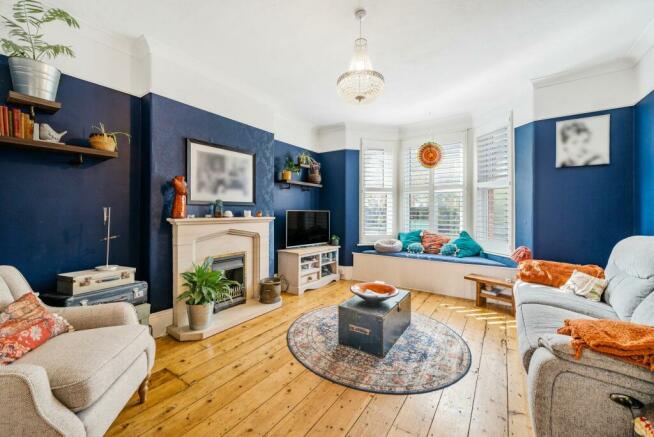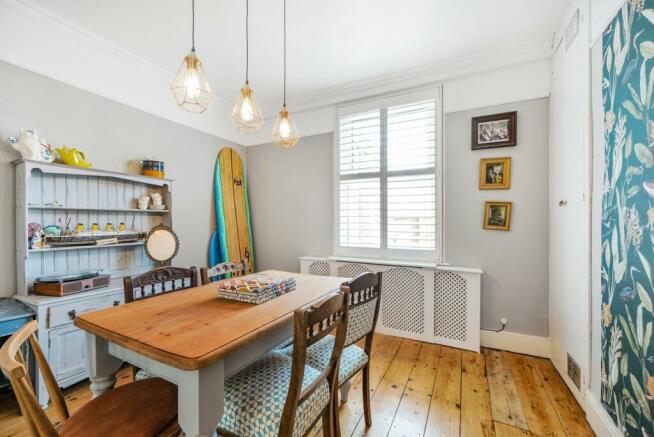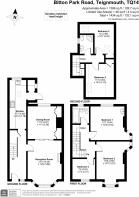Bitton Park Road, Teignmouth, TQ14

- PROPERTY TYPE
End of Terrace
- BEDROOMS
5
- BATHROOMS
2
- SIZE
1,386 sq ft
129 sq m
- TENUREDescribes how you own a property. There are different types of tenure - freehold, leasehold, and commonhold.Read more about tenure in our glossary page.
Freehold
Key features
- FIVE BEDROOM SEMI DETACHED PERIOD PROPERTY
- CHARMING RECEPTION/DINING ROOM OPEN PLAN OR CLOSED OFF
- PERIOD FEATURES THROUGHOUT THE PROPERTY
- MODERN FITTED BATHROOM AND SHOWER ROOM
- STYLISH FITTED KITCHEN WITH COTTAGE STYLE FEEL
- FRONT AND REAR SECULED GARDENS
- PRIVATE PARKING FOR TWO CARS
- CONVENIANT LOCATION CLOSE TO LOCAL AMMENIATIES AND WALKING DISTANCE TO SHALDON AND TEIGNMOUTH SEAFRONT
- GAS CENTRAL HEATING AND DOUBLE GLAZING THROUGHOUT
Description
Welcome to LANTAU, A beautifully presented period feature property, boasting extensive accommodation spread over three floors. The journey begins in the large reception room, leading seamlessly into the dining room, perfect for entertaining guests or hosting family gatherings. Indulge your culinary passions in the modern fitted kitchen, while the bathrooms offer a blend of contemporary comfort and timeless charm. Retreat to one of the five wonderful bedrooms, each maintaining its original features, ensuring a touch of nostalgia and character in every corner. Outside, enjoy front and rear gardens with ample space to plant and relax. Forget the stress of street parking with private parking for two vehicles, adding a touch of convenience to your daily routine. Conveniently located near Teignmouth Seafront, Shaldon, and commuter routes, this property offers the perfect balance of coastal living and easy access to amenities.
EPC Rating: D
Entrance Hallway
Enter to the enchanting entrance hallway, where period charm meets modern elegance! Stripped wooden flooring, surrounded by wood paneling. Wooden radiator cover. Stairs rising to the upper floor and understairs storage cupboard.
Reception Room
4.24m x 3.86m
Step into our welcoming reception room, where the charm of yesteryears meets contemporary comfort! Admire the timeless beauty of period features and stripped wooden flooring, highlighted by a stunning feature marble fireplace and hearth, perfect for cozy evenings by the open fire. Utilize the alcove space to create a convenient storage facility, keeping your living space tidy and organized.
Bask in the natural light streaming through the large bay windows, complete with a charming window seat and stylish wooden shutters. Transition seamlessly into the dining room through wooden sliding doors, offering the option to remove for an open-plan experience, ideal for entertaining guests or enjoying family gatherings.
Dining Room
3.61m x 3.38m
A charming dining room, where timeless elegance meets modern convenience! Stripped flooring and classic period features, accentuated by a focal wallpapered wall .
Practicality and style with two large floor-to-ceiling cupboards, one cleverly concealing the boiler. Transition effortlessly into the reception room through sliding wooden doors, offering the flexibility of open-plan living space when desired, perfect for entertaining or creating a sense of unity throughout your home. Large uPVC window with rear garden vista.
Kitchen
5.36m x 1.78m
Step into our modern fitted kitchen, where style meets functionality at every turn! Admire the sleek shaker style cream units, perfectly complemented by the richness of solid walnut work surfaces and the subtle glow of under-counter lighting.
Experience the convenience of integrated appliances, including a fridge, freezer, and dishwasher, seamlessly blending into the design. Showcase your finest china in the glazed-front display cabinets, while the plate rack adds a touch of traditional charm.
Cook in style with the duck egg blue five-ring gas range cooker, a striking focal point in the heart of the kitchen.
Feature tiled flooring that harmonizes beautifully with the colour scheme, while natural light streams in from the ceiling window with a wrought iron feature and the window with a rear aspect view with wooden shutters. Door leading to utility area.
Utility area
Make laundry day a breeze in a handy utility space! Equipped with convenient shelving and ample room for a washing machine. uPVC door with cat flap leading to the rear garden.
Master Bedroom
3.84m x 3.78m
Indulge in the luxury in this master bedroom! Featuring dual aspect uPVC windows flooding the room with natural light. Complemented by timeless period features and elegant stripped wooden flooring. Organise with ease using the built-in mirrored wardrobes, and add convenience with a washbasin and cabinet.
Bedroom Two
4.8m x 3.23m
Step into luxury with this spacious bedroom! Adorned with charming period features, including stripped wooden flooring and a large uPVC bay front window that floods the room with natural light. With an additional uPVC window to the side aspect. Radiator. Alcove space to create a built in wardrobe.
Bedroom Five
2.24m x 2.21m
Transform bedroom five into your ideal space! With its stripped wooden flooring, radiator, and uPVC front-facing window, it's perfect for an office, hobbies room, or cosy small bedroom. Neutral decor to suit your taste.
Family Bathroom
Pamper yourself in the 'P' shaped shower with a luxurious whirlpool bath and glazed shower screen. Conveniently designed with a pedestal wash hand basin and WC, complemented by feature wipeable wall paneling for easy maintenance. Heated towel rail and frosted uPVC window.
Bedroom Four
3.53m x 3.1m
A bright room, illuminated by a velux window that floods the space with natural light! With its clever configuration, this room offers convenience and versatility to suit your needs.
Utilise the corner spaces to add storage solution whether it's shelving units, a wardrobe, or a cosy reading nook, the possibilities are endless.
Embrace the blank canvas decor, allowing you to personalise the space according to your taste and preferences.
Bedroom Three
3.66m x 3.23m
A bright room, illuminated by double Velux windows that flood the space with natural light! With its clever configuration, this room offers convenience and versatility to suit your needs.
Utilise the corner spaces to add storage solution whether it's shelving units, a wardrobe, or a cosy reading nook, the possibilities are endless. Window seat with one velux window.
Embrace the blank canvas decor, allowing you to personalise the space according to your taste and preferences.
Shower Room
Experience the convenience of our modern shower room, serving the two top bedrooms with ease! Corner shower with double head hose surrounded by stylish feature tiling Wash basin and WC. Wood-effect flooring and glazed uPVC window.
Staircase to Landing
Ascend the elegant staircase adorned with charming period features, complemented by a stylish strip carpet.
Rear Garden
Enclosed rear garden, accessible from both the kitchen and double gates! This charming space features a brick-paved patio area perfect for outdoor dining or lounging in the sun. Enjoy the convenience of an outside tap for watering plants or cleaning up after outdoor activities. Ease of maintenance with astro turf area and additional storage space for your outdoor essentials. Side access to the front of the property.
Front Garden
Inviting front garden, where mature trees and bushes evoke a Mediterranean ambiance! Step onto the circular paved patio, surrounded by raised borders and perfect space for your garden furniture.
Energy performance certificate - ask agent
Council TaxA payment made to your local authority in order to pay for local services like schools, libraries, and refuse collection. The amount you pay depends on the value of the property.Read more about council tax in our glossary page.
Band: B
Bitton Park Road, Teignmouth, TQ14
NEAREST STATIONS
Distances are straight line measurements from the centre of the postcode- Teignmouth Station0.6 miles
- Dawlish Station2.9 miles
- Newton Abbot Station4.2 miles
About the agent
Nexmove offer a new and modern approach to selling property.
A locally-owned independent agency located in the heart of Teignmouth who take pride and responsibility of looking after what is normally your greatest asset in the highest regard and continually work towards providing the pinnacle in estate agency services. Customers will experience a Gold Standard service from the first and last point of contact.
Branch Manager Rachael Malone, with over 30 years’ experience in customer
Industry affiliations

Notes
Staying secure when looking for property
Ensure you're up to date with our latest advice on how to avoid fraud or scams when looking for property online.
Visit our security centre to find out moreDisclaimer - Property reference 2bce0c5f-eaf9-4205-9e28-8fd166c75aac. The information displayed about this property comprises a property advertisement. Rightmove.co.uk makes no warranty as to the accuracy or completeness of the advertisement or any linked or associated information, and Rightmove has no control over the content. This property advertisement does not constitute property particulars. The information is provided and maintained by Nexmove, Teignmouth. Please contact the selling agent or developer directly to obtain any information which may be available under the terms of The Energy Performance of Buildings (Certificates and Inspections) (England and Wales) Regulations 2007 or the Home Report if in relation to a residential property in Scotland.
*This is the average speed from the provider with the fastest broadband package available at this postcode. The average speed displayed is based on the download speeds of at least 50% of customers at peak time (8pm to 10pm). Fibre/cable services at the postcode are subject to availability and may differ between properties within a postcode. Speeds can be affected by a range of technical and environmental factors. The speed at the property may be lower than that listed above. You can check the estimated speed and confirm availability to a property prior to purchasing on the broadband provider's website. Providers may increase charges. The information is provided and maintained by Decision Technologies Limited.
**This is indicative only and based on a 2-person household with multiple devices and simultaneous usage. Broadband performance is affected by multiple factors including number of occupants and devices, simultaneous usage, router range etc. For more information speak to your broadband provider.
Map data ©OpenStreetMap contributors.




