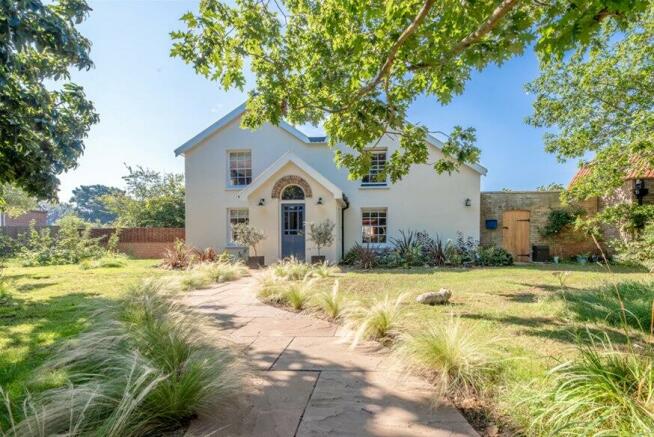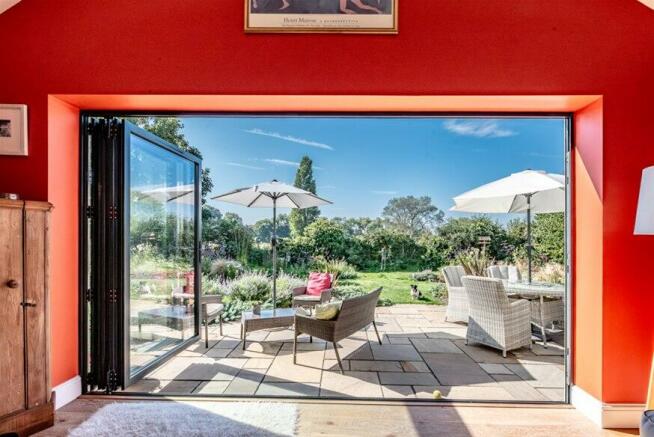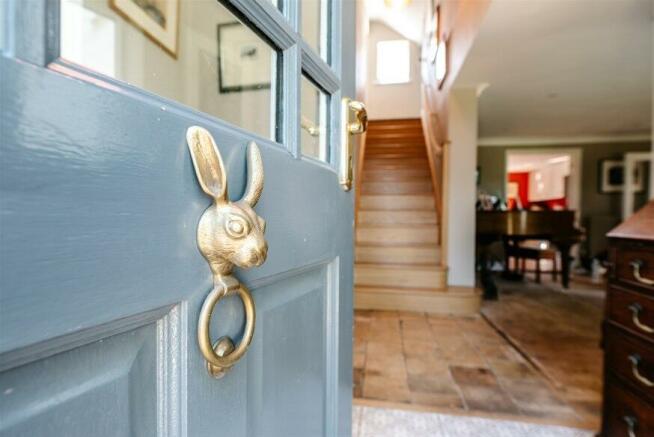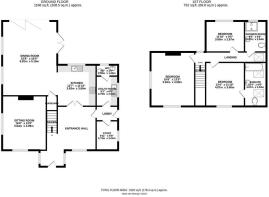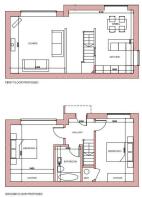Church Common, Snape, IP17

- PROPERTY TYPE
Detached
- BEDROOMS
3
- BATHROOMS
2
- SIZE
Ask agent
- TENUREDescribes how you own a property. There are different types of tenure - freehold, leasehold, and commonhold.Read more about tenure in our glossary page.
Freehold
Key features
- Charming period property
- Beautifully presented
- 1920 sq. ft. (178.4 sq.m)
- Wonderful location
- Stunning garden
- Full planning permission for a two-bedroom dwelling (The Owl House)
- Ample parking
Description
Originally dating back to the late Regency period, Sycamore Cottage has undergone recent extensions and refurbishments, infused with the owner's impeccable style, and enriched by the skilled craftsmanship of local artisans. Enjoying a south-westerly aspect to the rear, the cottage offers pleasant views over fields, providing a tranquil retreat.
Notably, Sycamore Cottage holds historical significance as the former residence of Oliver Knussen, the esteemed musical director and composer, during one of his most prolific periods. A tribute to his legacy, a blue plaque adorns the cottage, while an Owl Sculpture, symbolic of his fondness for the creature, graces nearby Snape Maltings. The proposed name for the adjacent development, The Owl House, pays homage to Knussen's memory, ensuring his influence remains etched into the fabric of the community.
Entering the property through a handsome enclosed porch, with exposed demi-lune brick detailing on the gable end. The front door leads to the:
Entrance hall:
Mosaic tiled floor in porch area, transitioning to rustic pamment tiles and traditional ‘Suffolk White’ brick flooring. This is a generous sized room, forming the central focal point of the house. A bespoke-fitted oak staircase with woven rope bannister leads to the first floor. To the left through an original panelled door with glazing to:
Sitting room:
16’6 x 13’5 (5.04m x 4.09m). A charming room with brick inset fireplace, Hunter stove (Aspect 5 Eco Standard) log burner with tiled hearth. Mouse & Bear hand-built book cases with maple wood shelving. Original sash windows.
From the hall double doors with glazed panels lead to the:
Kitchen:
12’7 x 11’10 (3.83m x 3.60m). With oak flooring and underfloor heating. Bespoke fitted Mouse & Bear kitchen with black fusion granite worktop and splash back sections. Belfast sink with chrome spray tap mixer. Integrated dishwasher, and fridge/freezer. Rangemaster Elise 100 range oven with electric induction hob. Hand-built double larder cupboard.
Open-plan to:
Dining room:
22’8 x 16’9 (6.92m x 5.10m). A recent extension with vaulted ceiling and oak cross beams. Pooky pendant lighting. Triple bi-fold french windows to the garden. Mouse & Bear bespoke fitted bookcase. Oak flooring with under-floor heating.
From the entrance hall heading to the right through to a lobby. Off the lobby to the left:
Utility room:
9’2 x 6’8 (2.79m x 2.04m). Solid oak door with Suffolk latch (these doors feature across the house). With tiled flooring. Range of base and wall units. Oak worktop. Belfast sink with mixer tap. Space for a washing machine and separate dryer on counter above.
Through to:
Cloakroom/WC:
6’8 x 3’5 (2.04m x 1.05m). With small wash hand basin. This room also houses the Nibe Air Source heat pump cylinder and manifolds (further information on the Air Source Heat Pump below in the Agent’s Note).
From the lobby there is a door that leads outside to the side of the house. To the right through to:
Study:
8’11 x 6’8 (2.73m x 2.04m). With Mouse & Bear bespoke hand-built curved desk with soft close drawers and shelving. Suffolk White brick flooring.
Heading from the entrance hall up the stairs to the first-floor landing.
To the left:
Bedroom 2:
16’6 x 13’5 (5.04m x 4.09m). A lovely double aspect room with sash windows. Access to small loft (boarded).
Off the landing:
Bedroom 1:
13’4 x 11’10 (4.07m x 3.60m). Original ledge and braced door. Sash window.
En-suite Bathroom:
13’4 x 6’6 (4.07m x 2.04m). With Velux windows. Mosaic tiled flooring. Jacuzzi bath with chrome mixer shower tap. Tiled surround. Built-in cupboard. Wash hand basin. Mirror with touch screen light. W/C. Chrome heated towel rail.
Off the landing:
Bedroom 3:
11’10 x 9’5 (3.60m x 2.87m). With painted wooden flooring.
At the end of the lobby there is a small reading nook area with Velux window.
Though to:
Shower room:
9’5 x 6’8 (2.87m x 2.04m). With mosaic tiled flooring. With bespoke shower cubicle. With chrome shower mixer tap. Wash hand basin. Glass mirror with touch screen light. W/C.
The outside:
Outside, a gracefully curved path flanked by Stipa Tenuissima guides you to the front door, where formal beds adorned in a striking Black and White theme greet you. Cordylines, Cyclamen, and roses flourish alongside tulips in spring and Dahlias in summer, adding bursts of colour and fragrance.
The front garden has been transformed into a vibrant sanctuary, alive with masses of daffodils and snowdrops in spring, while a small apple and pear orchard and a tapestry of wildflowers enhance its natural charm.
Additional amenities include a wicker bin store, a wooden log store, and a garage equipped with both light and power, complemented by an electric car charging point. For those in need of workspace, the Crane Garden Buildings offer the Salthouse office, painted in serene blue tones, complete with full lined blackout blinds, power, and internet access, available for an extra fee.
To the right of the house, a wooden gate opens to reveal a secluded courtyard graced by an ancient fig tree, enveloped in the fragrance of honeysuckle and climbers cascading along the walls. A hand-built brick pizza oven base and log store invite culinary adventures in this tranquil setting.
On the left side of the house, a traditional Suffolk curved wall, crowned with a handwoven wicker top, leads to a wooden door welcoming you into the garden sanctuary.
The back garden is a tapestry of native English trees, where majestic Silver Birches stand alongside native hedging. Suffolk Island Beds provide year-round visual interest with a harmonious blend of grasses, Verbena, roses, shrubs, nepeta, and an array of spring and summer flowering bulbs. Scheduled to open for the Hospice again in 2024, the garden boasts rambling honeysuckles and climbing roses adorning the fence and arbour, offering a shaded retreat on sunny summer days.
Enclosed by hedges and fences on all sides, the garden exudes tranquillity, with a sunny south-facing terrace beckoning for outdoor entertaining.
………….
Adjacent to the house there is a garden office (3m x 4.2m), supplied by Crane Garden Buildings. With separate power supply and internet access. Fully lined blackout blinds.
Next to the garden office is a garage with electric supply and EV (Electric Vehicle charging point).
Proposed planning permitted scheme ‘The Owl House’:
Planning permission has been granted for the erection of a separate two-bedroom dwelling on the current site of the garden office. Further information can be found on East Suffolk’s planning portal reference: DC/22/4399/FUL.
………….
Agent’s note:
In relation to Air Source heat pump the owner informs us there is a Domestic Renewable Heat Incentive (RHI) grant which is worth £1808 per annum until 2029. The benefit of this grant would need to be ‘sold on’ to the incoming purchaser. Further information upon request.
CGI (Computer Generated Imagery) has been used to show visualisations of The Owl House - not to scale for illustration only.
…………
Tenure: Freehold
Guide price: £925,000 subject to contract
Energy performance certificate - ask agent
Council TaxA payment made to your local authority in order to pay for local services like schools, libraries, and refuse collection. The amount you pay depends on the value of the property.Read more about council tax in our glossary page.
Ask agent
Church Common, Snape, IP17
NEAREST STATIONS
Distances are straight line measurements from the centre of the postcode- Saxmundham Station2.5 miles
- Wickham Market Station4.7 miles
About the agent
Suffolk Coastal is an independent estate agency specialising in the sale of homes across Aldeburgh, Thorpeness, Orford, Snape, Woodbridge and villages across the Suffolk coast. The founder and driving force behind the business is Tim Day, who has over 20 years of experience selling, letting and holiday letting real estate in prime Central London. The ethos of Suffolk Coastal is simple: we are a small team focused on providing a personal, hands-on and proactive estate agency service. We market
Industry affiliations

Notes
Staying secure when looking for property
Ensure you're up to date with our latest advice on how to avoid fraud or scams when looking for property online.
Visit our security centre to find out moreDisclaimer - Property reference TIM253-t-706. The information displayed about this property comprises a property advertisement. Rightmove.co.uk makes no warranty as to the accuracy or completeness of the advertisement or any linked or associated information, and Rightmove has no control over the content. This property advertisement does not constitute property particulars. The information is provided and maintained by Suffolk Coastal, Aldeburgh. Please contact the selling agent or developer directly to obtain any information which may be available under the terms of The Energy Performance of Buildings (Certificates and Inspections) (England and Wales) Regulations 2007 or the Home Report if in relation to a residential property in Scotland.
*This is the average speed from the provider with the fastest broadband package available at this postcode. The average speed displayed is based on the download speeds of at least 50% of customers at peak time (8pm to 10pm). Fibre/cable services at the postcode are subject to availability and may differ between properties within a postcode. Speeds can be affected by a range of technical and environmental factors. The speed at the property may be lower than that listed above. You can check the estimated speed and confirm availability to a property prior to purchasing on the broadband provider's website. Providers may increase charges. The information is provided and maintained by Decision Technologies Limited.
**This is indicative only and based on a 2-person household with multiple devices and simultaneous usage. Broadband performance is affected by multiple factors including number of occupants and devices, simultaneous usage, router range etc. For more information speak to your broadband provider.
Map data ©OpenStreetMap contributors.
