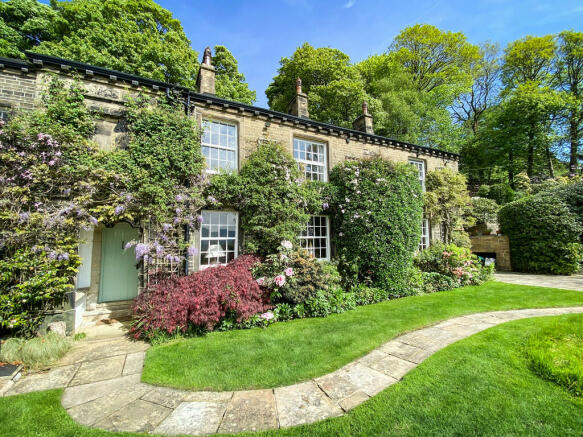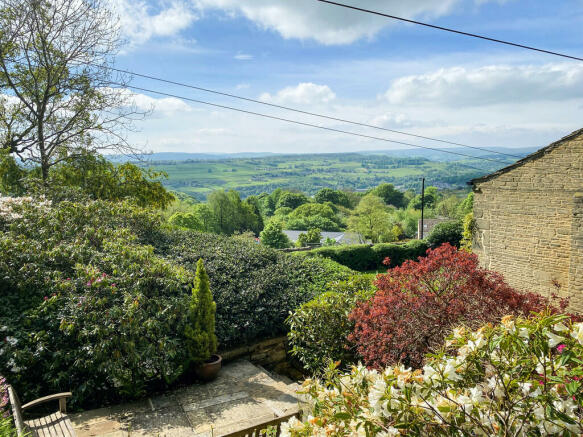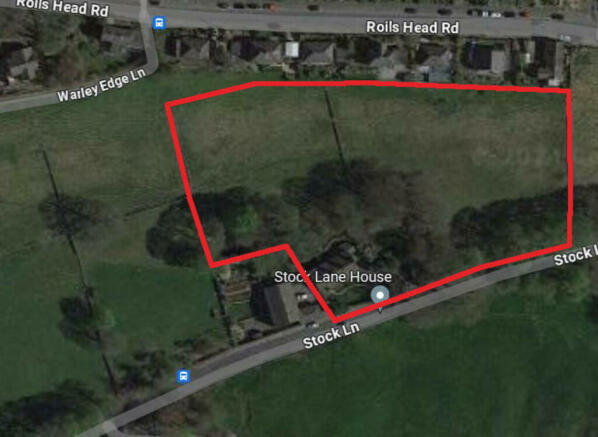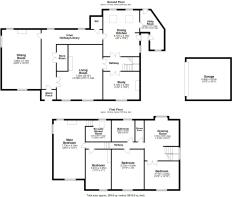Stock Lane, Halifax

- PROPERTY TYPE
Detached
- BEDROOMS
4
- BATHROOMS
3
- SIZE
Ask agent
- TENUREDescribes how you own a property. There are different types of tenure - freehold, leasehold, and commonhold.Read more about tenure in our glossary page.
Freehold
Description
The internal accommodation is set over two floors. The ground floor is presented to the highest standard. Starting in the showpiece kitchen, a range of bespoke, crafted units in smoked oak are topped with black marble which includes the central island which has a butler sink with Catchpole & Rye tap. A range of quality appliances include La Cornue oven and Miele dishwasher. York stone flagged flooring completes the perfect country aesthetic. The kitchen leads into a handy utility space which features a continuation of the storage units and includes integral Miele appliances. The smoked oak flows into the library space, with floor to ceiling shelving being perfect for a keen reader, there is also a large, storage cupboard from the inner hallway. Two large reception rooms offer flexible options, again adorned with characterful features with the central living room having a central fireplace from a French Chateau. The dining room is no less grand with so much character on show. A study is situated to the front elevation, complete with Oak panelling which incorporates storage either side of the working fireplace.
Stairs rise to the first floor where the open landing is a fabulous additional reception space we have called the drawing room, with exposed beamwork, intricate carved stone and antique lantern working harmoniously with the feel of this property. A continuation of the smoked oak storage units are built into one wall and there is also access to a useful attic for additional storage. The Principal suite is straight out of a country manor hotel. This impressive bedroom has a feature Catchpole & Rye cast iron roll top bath with claw feet adding to the feel of luxury, whilst stairs lead to an impressive en suite shower room which includes a double shower along with his and hers sinks set into storage units which match the finish of the kitchen. Three further double bedrooms are all situated to the front elevation in order to take in the stunning aforementioned cross valley views. The house bathroom is again truly majestic in the quality of finish, creating a luxurious space which is adjoined by a separate shower room.
Set behind a private stone wall with electric gated access, a stone driveway provides ample parking for multiple vehicles, whilst a detached double garage with electric up and over door provided further parking/storage. The front garden is illuminated with lighting, being mainly laid to lawn with manicured borders enjoying a stunning outlook. A low maintenance area to the immediate rear of the property creates additional seating areas. Stairs lead to the main garden area which is meticulously maintained with an array of colourful flowers and shrubs adorning the interlinking footpaths around the walled garden space which has a central lawn. This garden runs from the side of the property to the rear. Beyond the walled garden is a bluebell wood which leads into the two paddocks to the side and rear elevation which measure approximately 2.5 acres and have their own gated access.
ADDITIONAL INFORMATION Tenure: Freehold
Council Tax: Band G
EPC: GRADE 2
What3Words: league.case.rang
Parking: Driveway
UTILLITIES Gas: Mains
Electric: Mains
Water & Drainage: Mains
Heating: Gas
Broadband: Superfast Fibre Broadband
Mobile Coverage: 3G/4G Available - check with your provider
1.MONEY LAUNDERING REGULATIONS: Intending purchasers will be asked to produce identification documentation at a later stage and we would ask for your co-operation in order that there will be no delay in agreeing the sale.
2. General: While we endeavour to make our sales particulars fair, accurate and reliable, they are only a general guide to the property and, accordingly, if there is any point which is of particular importance to you, please contact the office and we will be pleased to check the position for you, especially if you are contemplating travelling some distance to view the property.
3. The measurements indicated are supplied for guidance only and as such must be considered incorrect.
4. Services: Please note we have not tested the services or any of the equipment or appliances in this property, accordingly we strongly advise prospective buyers to commission their own survey or service reports before finalising their offer to purchase.
5. THESE PARTICULARS ARE ISSUED IN GOOD FAITH BUT DO NOT CONSTITUTE REPRESENTATIONS OF FACT OR FORM PART OF ANY OFFER OR CONTRACT. THE MATTERS REFERRED TO IN THESE PARTICULARS SHOULD BE INDEPENDENTLY VERIFIED BY PROSPECTIVE BUYERS OR TENANTS. NEITHER YORKSHIRES FINEST LIMITED NOR ANY OF ITS EMPLOYEES HAS ANY AUTHORITY TO MAKE OR GIVE ANY REPRESENTATION OR WARRANTY WHATEVER IN RELATION TO THIS PROPERTY.
Brochures
Brochure- COUNCIL TAXA payment made to your local authority in order to pay for local services like schools, libraries, and refuse collection. The amount you pay depends on the value of the property.Read more about council Tax in our glossary page.
- Band: G
- PARKINGDetails of how and where vehicles can be parked, and any associated costs.Read more about parking in our glossary page.
- Garage
- GARDENA property has access to an outdoor space, which could be private or shared.
- Yes
- ACCESSIBILITYHow a property has been adapted to meet the needs of vulnerable or disabled individuals.Read more about accessibility in our glossary page.
- Ask agent
Energy performance certificate - ask agent
Stock Lane, Halifax
Add an important place to see how long it'd take to get there from our property listings.
__mins driving to your place
Get an instant, personalised result:
- Show sellers you’re serious
- Secure viewings faster with agents
- No impact on your credit score
Your mortgage
Notes
Staying secure when looking for property
Ensure you're up to date with our latest advice on how to avoid fraud or scams when looking for property online.
Visit our security centre to find out moreDisclaimer - Property reference 102631020169. The information displayed about this property comprises a property advertisement. Rightmove.co.uk makes no warranty as to the accuracy or completeness of the advertisement or any linked or associated information, and Rightmove has no control over the content. This property advertisement does not constitute property particulars. The information is provided and maintained by Yorkshire's Finest, Covering Yorkshire. Please contact the selling agent or developer directly to obtain any information which may be available under the terms of The Energy Performance of Buildings (Certificates and Inspections) (England and Wales) Regulations 2007 or the Home Report if in relation to a residential property in Scotland.
*This is the average speed from the provider with the fastest broadband package available at this postcode. The average speed displayed is based on the download speeds of at least 50% of customers at peak time (8pm to 10pm). Fibre/cable services at the postcode are subject to availability and may differ between properties within a postcode. Speeds can be affected by a range of technical and environmental factors. The speed at the property may be lower than that listed above. You can check the estimated speed and confirm availability to a property prior to purchasing on the broadband provider's website. Providers may increase charges. The information is provided and maintained by Decision Technologies Limited. **This is indicative only and based on a 2-person household with multiple devices and simultaneous usage. Broadband performance is affected by multiple factors including number of occupants and devices, simultaneous usage, router range etc. For more information speak to your broadband provider.
Map data ©OpenStreetMap contributors.




