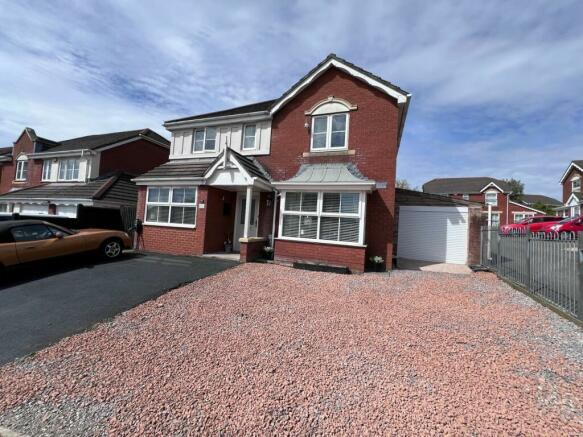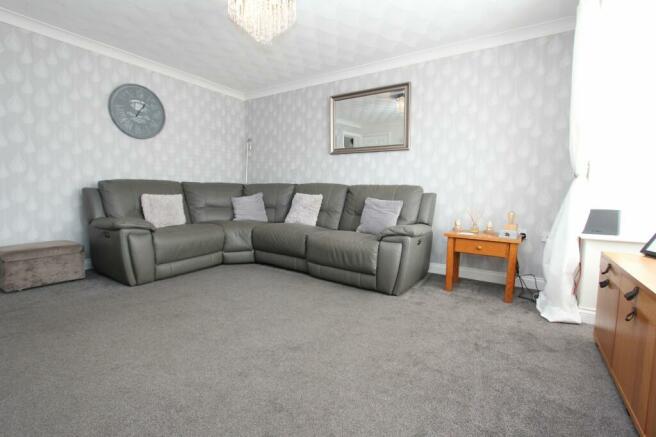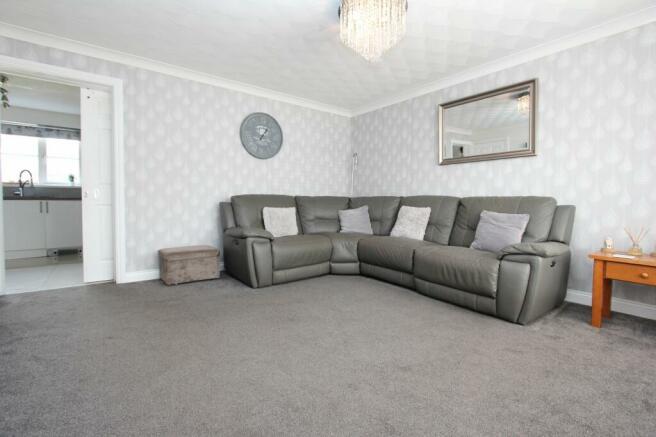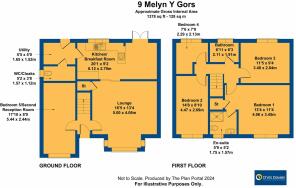
Melyn Y Gors, Barry, CF63 1DE
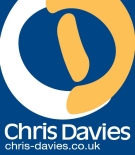
- PROPERTY TYPE
Detached
- BEDROOMS
4
- BATHROOMS
2
- SIZE
Ask agent
- TENUREDescribes how you own a property. There are different types of tenure - freehold, leasehold, and commonhold.Read more about tenure in our glossary page.
Freehold
Key features
- DETACHED FAMILY HOME; PENCOEDTRE VILLAGE LOCATION
- FOUR BEDROOMS; TWO RECEPTION ROOMS
- LARGE KITCHEN BREAKFAST ROOM
- BATHROOM PLUS EN SUITE
- DOUBLE DRIVE PLUS GARAGE
- EPC C74
Description
Moving outside, the property continues to impress with its well-maintained exterior spaces. A double driveway, flanked by an area of stone chippings, offers plenty of off-road parking for residents and guests alike. The rear garden, fully enclosed for privacy, features a delightful combination of an initial patio area, a lush lawn, and a charming decking, providing an ideal setting for outdoor leisure and recreation. Completing the exterior amenities are an outside tap for convenience, a gate for side access, and rear entry to the garage, enhancing the functionality and accessibility of the outdoor area. Additionally, the garage is equipped with an electric roller door and a pedestrian door to the rear, ensuring both security and convenience for homeowners. This property truly offers the best of both worlds - a tranquil living space inside and a versatile, well-appointed outdoor area perfect for enjoying the serene surroundings.
EPC Rating: C
Entrance Hall
Accessed via front door. Laminate floor and carpeted stairs to the first floor. Internal doors to lounge and second reception / 5th bedroom.
Second Reception / 5th Bedroom (2.44m x 5.44m)
Previously the garage this handy additional reception room would make a great 5th bedroom. Laminate floor and front aspect window. Radiator.
Lounge (5m x 4.06m)
Measurements into Bay. A good size lounge, carpeted, with box style bay window to the front. Radiator. Modern, wall mounted electric fireplace. Under stair storage and sliding door to kitchen breakfast room.
Kitchen Breakfast Room (2.79m x 6.12m)
Initially the kitchen has a wide range of eye level ands base units in high gloss white with complementing work surfaces over. One and a half bowl inset sink unit with adjustable rinser tap. Inset electric hob and oven under. Space for tall fridge freezer. Radiator and tiled floor. Open to dining area. Laminate effect vinyl floor and radiator. Double opening uPVC doors to the garden. Space for table and chairs. The kitchen has an internal door to the utility.
Utility (1.52m x 1.65m)
Continuation of the tiled floor. Fitted cupboards and work surfaces with space and plumbing for appliances as required. Door to rear garden and internal door to WC cloaks.
WC / cloaks (1.12m x 1.57m)
Continuation of the tiled floor. White WC and wash basin set into vanity unit. Opaque window to side. Radiator.
Landing
Carpeted with internal doors to four bedrooms and bathroom. Loft hatch.
Bathroom (1.91m x 2.11m)
White suite comprising oval shaped bath with mixer tap, WC and wash basin set into vanity unit. Radiator. Tiled and opaque window to rear. Partial tiled walls. Shaving point.
Bedroom One (3.45m x 4.06m)
Carpeted double bedroom with front aspect window and radiator. Door to fitted cupboard and door to en suite.
En Suite (1.57m x 1.75m)
Corner shower cubicle with inset thermostatic shower. WC and wash basin set into vanity unit. Shaver point. Opaque window to front and laminate effect vinyl floor. Radiator.
Bedroom Two (2.69m x 4.47m)
Carpeted double bedroom with front and side aspect window. Radiator.
Bedroom Three (2.84m x 3.48m)
Carpeted double bedroom with rear aspect window and radiator.
Bedroom Four (2.13m x 2.29m)
Measurements exclude depth of wardrobes. Carpeted, currently being used as a dressing room with fitted wardrobes. Radiator and rear aspect window.
Front Garden
An area of stone chippings leading to the garage and alongside the double drive.
Rear Garden
A good size fully enclosed garden. An initial patio area followed by a lawn which leads to the decking. Outside tap. Gate to side plus rear access to the garage.
Parking - Driveway
Double width driveway, plus a large area of stone chippings offering further off road space.
Parking - Garage
With electric roller door. Pedestrian door to rear.
Brochures
Brochure 1Council TaxA payment made to your local authority in order to pay for local services like schools, libraries, and refuse collection. The amount you pay depends on the value of the property.Read more about council tax in our glossary page.
Band: E
Melyn Y Gors, Barry, CF63 1DE
NEAREST STATIONS
Distances are straight line measurements from the centre of the postcode- Cadoxton Station0.8 miles
- Barry Docks Station1.5 miles
- Dinas Powys Station1.5 miles
About the agent
Chris Davies Qualified Estate Agents is the largest independent estate agent in the Vale of Glamorgan and has been helping people to move home since 1989
Chris Davies is the only estate agent in Wales to insist on employing full-time qualified estate agents and letting agents. This superior standard of education coupled with over 30 years of experience, helps us to provide the finest property advice, answering the many questions that arise when
Industry affiliations



Notes
Staying secure when looking for property
Ensure you're up to date with our latest advice on how to avoid fraud or scams when looking for property online.
Visit our security centre to find out moreDisclaimer - Property reference f001a475-2885-402c-86a0-01276755e5fe. The information displayed about this property comprises a property advertisement. Rightmove.co.uk makes no warranty as to the accuracy or completeness of the advertisement or any linked or associated information, and Rightmove has no control over the content. This property advertisement does not constitute property particulars. The information is provided and maintained by Chris Davies Estate Agents, Barry. Please contact the selling agent or developer directly to obtain any information which may be available under the terms of The Energy Performance of Buildings (Certificates and Inspections) (England and Wales) Regulations 2007 or the Home Report if in relation to a residential property in Scotland.
*This is the average speed from the provider with the fastest broadband package available at this postcode. The average speed displayed is based on the download speeds of at least 50% of customers at peak time (8pm to 10pm). Fibre/cable services at the postcode are subject to availability and may differ between properties within a postcode. Speeds can be affected by a range of technical and environmental factors. The speed at the property may be lower than that listed above. You can check the estimated speed and confirm availability to a property prior to purchasing on the broadband provider's website. Providers may increase charges. The information is provided and maintained by Decision Technologies Limited.
**This is indicative only and based on a 2-person household with multiple devices and simultaneous usage. Broadband performance is affected by multiple factors including number of occupants and devices, simultaneous usage, router range etc. For more information speak to your broadband provider.
Map data ©OpenStreetMap contributors.
