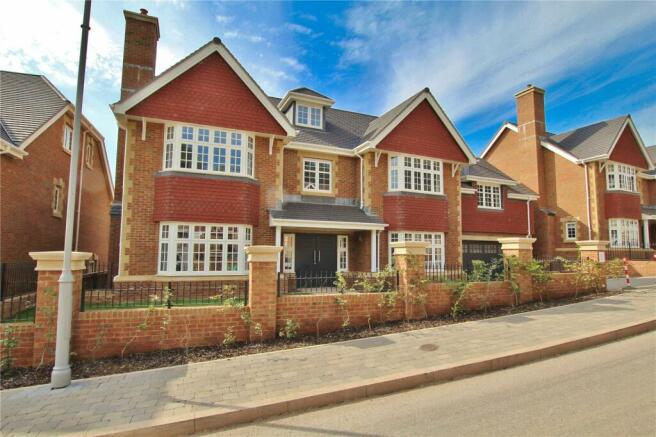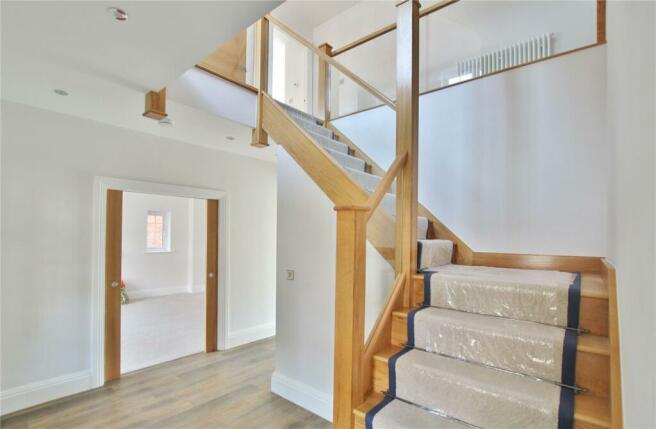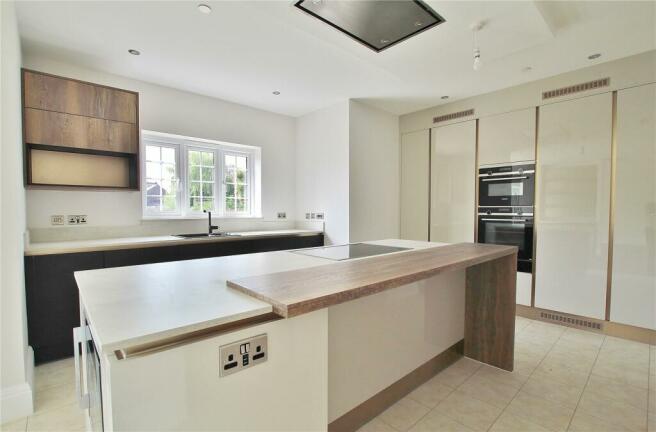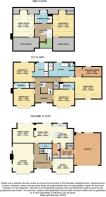Coed Pengam, Beaufort Park, Lisvane Village, Cardiff, CF14

- PROPERTY TYPE
Detached
- BEDROOMS
6
- BATHROOMS
5
- SIZE
Ask agent
- TENUREDescribes how you own a property. There are different types of tenure - freehold, leasehold, and commonhold.Read more about tenure in our glossary page.
Freehold
Key features
- Brand New Executive Detached Property
- 6 Bedrooms (4 with En-Suite)
- 23 ft. Luxury Fitted Kitchen with Large Walk-In Pantry
- 19 ft. Lounge with Wood Burner
- Large Prinicpial Bedroom with Dressing Area and Spacious En-Suite
- Double Garage
- Luxury Accommodation with Superior Specifications
- Over 4,300 sq. ft
- No Chain
Description
Large central hall with oak staircase and galleried landings, cloakroom, 19ft. lounge, wood burner, sitting room, 23ft. luxury fitted kitchen/family room, integrated appliances, wine cooler and induction hob, central island, walk-in pantry, bi-folding doors, family room, bi-folding doors, laundry, 6 bedrooms, 4 en suites, family shower room, principal with dressing room. Superior specifications throughout featuring under floor heating to the ground floor, energy efficient and smart home heating, oak finishes, Porcelanosa tiling, quality fitted carpets.
Large paved patio and rear garden enjoying sunlight and an open aspect. No chain. Delightful country style walks on the doorstep with the newly opened Llanishen Reservoir and visitor centre, just off Lisvane Road.
EPC Rating: B
Viewing strictly by prior appointment. All statements contained in the particulars are not to be relied on as representations of fact. All representations contained in the particulars are based on details supplied by the Vendor.
Pillared Porch
Sheltered recess area with paved stone flooring.
Reception Hall
Approached by twin composite secure doors with small pane double glazed window to side, leading onto a wide and welcoming central hallway, galleried landings, quality flooring, store cupboard under stairs recess.
Cloakroom
Stylish suite comprising pedestal wash hand basin, low level WC, high gloss quality ceramic wall tiling to half height, quality flooring.
Lounge 19'1" (5.82m) x 13'3" (4.04m) into bay
With feature splayed bay to front overlooking the entrance approach, feature wood burner with inglenook mantel, slate hearth, oak finish sliding twin doors to hall.
Sitting Room 13'5" (4.09m) x 9'8" (2.95m)
With splayed bay overlooking the front garden and approach.
Kitchen 13'4" (4.06m) x 13'3" (4.04m)
Range of quality units along three sides beneath lipped worktop surfaces, inset Blanco 1.5 bowl sinks with mixer tap, integrated dish-washer, feature central island with a wealth of base cupboards, inset Siemens five ring electric hob with induction hob above, retractable storage drawers, integrated wine cooler, breakfasting bar area, Siemens oven with retractable warming tray, integrated microwave, tall floor to ceiling integrated fridge, tall floor to ceiling freezer with matching front, pleasing aspect to rear garden, quality flooring, large walk-in pantry with wealth of shelving units, door to laundry room. Opening to …
Dining Area 13'3" (4.04m) x 9'7" (2.92m)
With ample space for dining table and feature dresser style unit with shelving, quality flooring. Opening to family area. Bi-folding doors to the sunny rear garden. The kitchen/dining area is 23ft overall.
Laundry Room 8'6" (2.59m) x 6'8" (2.03m)
Range of base and eye level wall cupboards beneath lipped worktop surfaces, inset stainless sink with mixer tap, plumbed for automatic washing machine, large walk-in store cupboard, door to integral garage.
Family Area 13'4" (4.06m) x 12'4" (3.76m)
Bi-folding doors leading to a sunny rear garden.
First Floor Landing
Approached by a wide and easy rising full turning staircase with oak newel post with matching oak tread and risers, glass panelling with matching oak hand rail, leading onto a wide central landing area with window to front, deep built-in store cupboard with lighting, additional store cupboard housing hot water cylinder.
Principal Bedroom 1 19'8" (5.99m) x 13'0" (3.96m)
Of excellent proportions with large window overlooking the entrance approach, tubular radiator, access to loft, dressing room area 14'8" (4.47m) x 6'8" (2.03m) with range of bespoke units and rails along two sides, window overlooking the rear garden, tubular radiator.
En Suite Bathroom
Spacious en suite comprising free standing oval bath with mixer tap and shower attachment, ‘His & Hers’ porcelain wash basins with matching display surface and cupboards below, treble width walk-in shower with shower head, quality ceramic wall tiling, heated towel rail, separate low level WC with sliding door.
Bedroom 2 13'11" (4.24m) x 12'11" (3.94m) max
Overlooking the sunny rear garden, tubular radiator, door to . . .
En Suite Bathroom
Stylish suite comprising panelled bath, low level WC, porcelain wash basin with mixer tap and drawers below, double width shower cubicle with quality shower, shower head, glazed shower screen and doors, heated towel rail, quality flooring.
Bedroom 3 13'5" (4.09m) x 10'5" (3.18m) into splayed bay
Overlooking the entrance approach, door to . . .
En Suite Shower Room
Low level WC, wash hand basin with mixer tap, drawers below, double width shower cubicle with shower head, glazed shower screen panels, quality tiling to wet areas, tiled flooring.
Bedroom 4 13'6" (4.11m) x 10'4" (3.15m) max into splayed bay
Overlooking the entrance approach, tubular radiator.
En Suite
Low level WC, stylish wash basin with drawers below, double width shower cubicle with large shower head, glazed shower screen panels, quality tiling to wet areas, chrome heated towel rail.
Second Floor
Approached by a wide and easy rising quarter turning staircase with oak newel post and hand rail, leading onto a central landing area with dormer window to front, tubular radiator.
Bedroom 5 13'10" (4.22m) x 13'2" (4.01m)
Overlooking the rear garden and enjoying wide views to the surrounding area, access to eaves storage, tubular radiator.
Bedroom 6 14'7" (4.44m) x 13'2" (4.01m) plus alcoves
Aspect to rear garden with wide views, access to two eaves storage areas, tubular radiator.
Shower Room
Stylish suite comprising low level WC, wash hand basin with drawers below, large shower cubicle with shower head and mixer, quality ceramic wall tiling to wet areas, chrome heated towel rail.
Front Garden
Attractive wide cobble style driveway leading to the integral double garage, rustic brick walling with Bathstone finish coping heads and ornamental railings. Area of lawn with stone paved pathway to entrance porch with shrubs and plant borders. Stone paved pathway to side with gate leading to the rear garden.
Double Garage 20ft (6.09m) x 20ft 3” (6.15m)
Integral garage with electronic up-and-over door, power and lighting, Ideal Logic gas central heating boiler, door to rear garden, connecting door to main residence.
Rear Garden
Enjoying sunlight and an open aspect being south facing, having a large and wide stone paved patio area, enclosed by timber lapped fencing. Outside water taps.
Directions
Travelling from Lisvane village shops on Church Road with the ancient church on your left, at the mini roundabout turn right into Lisvane Road and thereafter at the next mini roundabout bear right into Beaufort Park (Coed Pengam), whereby the property is found as the third dwelling on the left hand side.
Viewers Material Information:
1)
Prospective viewers should view the Cardiff Adopted Local Development Plan 2006-2026 (LDP) and employ their own Professionals to make enquiries with Cardiff County Council Planning Department ( before making any transactional decision.
2)
Transparency of Fees Regulations: We do not receive any referral fees/commissions from any of the Providers we recommend, apart from The Mortgage Advice Bureau, where we may receive a referral fee (amount dependent on the loan advance and product) from this Provider for recommending a borrower to them. This has no detrimental effect on the terms on any mortgage offered.
Other Information:
Tenure: Freehold (Vendors Solicitor to confirm) Ref: TF/CYS230395 Council Tax Band: I (2023) Viewing strictly by prior appointment. All statements contained in the particulars are not to be relied on as representations of fact. All representations contained in the particulars are based on details supplied by the Vendor.
Brochures
ParticularsCouncil TaxA payment made to your local authority in order to pay for local services like schools, libraries, and refuse collection. The amount you pay depends on the value of the property.Read more about council tax in our glossary page.
Ask agent
Coed Pengam, Beaufort Park, Lisvane Village, Cardiff, CF14
NEAREST STATIONS
Distances are straight line measurements from the centre of the postcode- Llanishen Station0.6 miles
- Lisvane & Thornhill Station0.8 miles
- Heath High Level Station1.5 miles
About the agent
Kelvin Francis Ltd are an independently owned and operated firm of Chartered Surveyor estate agents, established in 1978, leaders in the Cardiff residential market.
Innovators in initiative, we are quick to implement new technology to enhance the buying and selling process, but specialise in providing personal attention. The Directors and Valuers have 85 years experience between them and are forward thinking in the methods, techniques of selling and Internet technology.
Notes
Staying secure when looking for property
Ensure you're up to date with our latest advice on how to avoid fraud or scams when looking for property online.
Visit our security centre to find out moreDisclaimer - Property reference CYS230395. The information displayed about this property comprises a property advertisement. Rightmove.co.uk makes no warranty as to the accuracy or completeness of the advertisement or any linked or associated information, and Rightmove has no control over the content. This property advertisement does not constitute property particulars. The information is provided and maintained by Kelvin Francis, Lisvane. Please contact the selling agent or developer directly to obtain any information which may be available under the terms of The Energy Performance of Buildings (Certificates and Inspections) (England and Wales) Regulations 2007 or the Home Report if in relation to a residential property in Scotland.
*This is the average speed from the provider with the fastest broadband package available at this postcode. The average speed displayed is based on the download speeds of at least 50% of customers at peak time (8pm to 10pm). Fibre/cable services at the postcode are subject to availability and may differ between properties within a postcode. Speeds can be affected by a range of technical and environmental factors. The speed at the property may be lower than that listed above. You can check the estimated speed and confirm availability to a property prior to purchasing on the broadband provider's website. Providers may increase charges. The information is provided and maintained by Decision Technologies Limited.
**This is indicative only and based on a 2-person household with multiple devices and simultaneous usage. Broadband performance is affected by multiple factors including number of occupants and devices, simultaneous usage, router range etc. For more information speak to your broadband provider.
Map data ©OpenStreetMap contributors.




