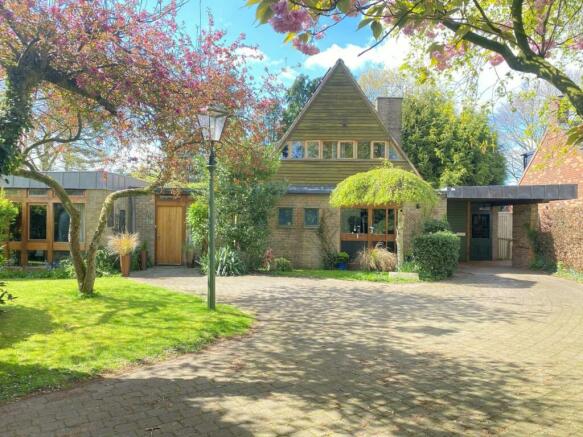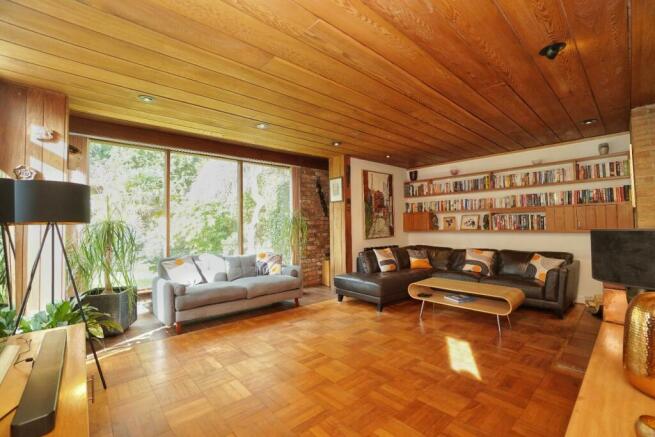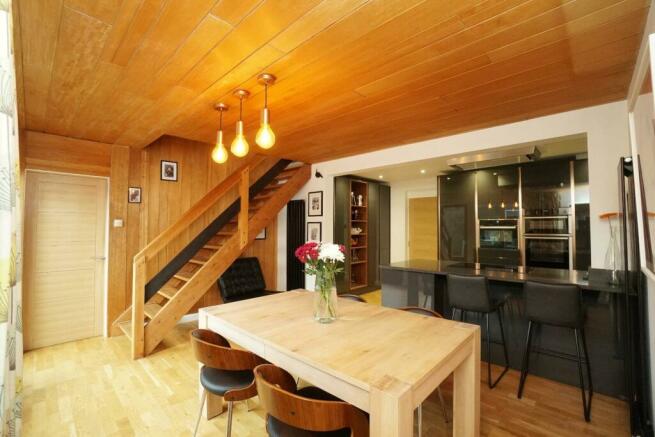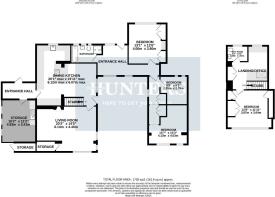Towthorpe Road, Haxby, York, YO32 3LZ

- PROPERTY TYPE
Detached
- BEDROOMS
4
- BATHROOMS
2
- SIZE
1,739 sq ft
162 sq m
- TENUREDescribes how you own a property. There are different types of tenure - freehold, leasehold, and commonhold.Read more about tenure in our glossary page.
Freehold
Key features
- *** MATTERPORT 360 3D TOUR AVAILABLE ON REQUEST ***
- ARCHITECT DESIGNED 1950's HOUSE
- 4 BEDROOMS 2 BATHROOM
- UPDATED WITH MODERN KITCHEN DINER
- MATURE WEST FACING GARDEN
- SOUGHT AFTER HAXBY LOCATION
- EASY ACCESS TO YORK AND A64
- SOLAR PANELS
- EPC RATING E
- COUNCIL TAX BAND F
Description
*** ARCHITECT DESIGNED & BUILT 4 BED DETACHED FAMILY HOME *** SCANDINAVIAN FEEL *** NEVER BEFORE ON OPEN MARKET *** BUILT IN 1950'S *** SOUGHT AFTER HAXBY LOCATION *** FULL OF PERIOD FEATURES *** WEST FACING GARDEN *** PLENTY OF GLASS ALLOWING LOTS OF NATURAL LIGHT *** FIRST FLOOR PRINCIPAL BEDROOM WITH WET ROOM *** SOLAR PANELS *** GAS COMBI HEATING SYSTEM *** EPC RATING E *** COUNCIL TAX BAND F ***
We are delighted to present to the market this rare opportunity to buy a genuine architect designed 1950's built home packed with period features and lots of light from the extensive glazing. Designed by renowned ecclestiastical York based architect, Ron Sims, this property has never been on the open market. Currently owned by the same family the time has come for a new owner to appreciate this lovely home and enjoy the modernist architecture of the time and nods to the Arts and Crafts movement as well as enjoying modern features like a refitted open plan kitchen diner, solar panels and running on a gas combi boiler system.
The ground floor briefly comprises 3 of the bedrooms, family bathroom, the kitchen diner and a spacious sitting room enjoying views of the west facing garden, whilst upstairs is the main bedroom and a wet room as well as the architects home office area on the landing. In addition there is a further side lobby and workshop utility.
With its impressive gardens to both front and rear we encourage you to watch the video and book a viewing if of interest. Contact Hunters Haxby on
Accommodation - Enter via hardwood door with glazed units to the side
Entrance Hall - Wow! You are welcomed with a 'wall of glass' with views through to the rear garden! Wood effect flooring leads through the left to the ground floor bedrooms and to the right to the main entertaining areas and then additionally to the stairs to the main bedroom suite.
Kiitchen Diner - The kitchen and dining rooms have in recent years been opened up and combined to provide this stunning kitchen diner mixing the old with the new. It's a wonderful space with the feature open tread wooden staircase leading up to the master bedroom and office whilst the dining area retains the wood ceiling and opens through to the modern kitchen. The kitchen has a range of gloss wall and base units with central breakfast bar area. Integrated appliances include Neff oven and microwave, larder fridge and freezer, induction hob with inset ceiling extractor unit, dishwasher and inset sink. Windows to the front and side make the whole area light and airy with a door leading from the dining area out to the rear garden sitting area. An internal door leads to the side entrance. There are radiators in both the kitchen and dining areas.
Sitting Room - So many features in this lovely room with its copperclad open fire, original parquet wood flooring, wooden ceiling and picture windows to the rear and side, lots of space to let you enjoy views of the garden. In addition there is also a tucked away wine store!
Family Bathroom - Situated off the entrance hall the room has the benefit of a bath and separate shower cubicle, wash hand basin, wc, radiator, windows to the front and extractor fan
Bedroom 3 - Situated at the front of the property this room has well designed bespoke fitted furniture including a desk workstation as well as ample storage. Large windows to the front provide plenty of light
Bedroom 4 - Single bedroom with again windows to the front and fitted storage solutions and feature shelved bed area
Bedroom 2 - Further fitted storage solutions and shelving as well as another desk workstation, lots of light from the glazing to the rear offering views out to the garden
First Floor Landing - Skillfully designed landing with working from home an option with the built in architect plans table and drawers with roof light above as well as a desk in front of windows to the front. 'Secret' eaves storage solutions on either side of the landing
Bedroom 1 - Situated at the rear of the property and again with built in storage and a feature dressing table with windows to the rear offering views and plenty of natural light
Wet Room - Refitted by the current owners this is a tiled wetroom with shower, basin and wc
Side Entrance Area - Ground floor side entrance from the carport. Access via a stained glass door with this lobby giving access into the kitchen and also the workshop utility
Workshop Utility Room - Useful space with all space and plumbing for washing machine and tumble dryer as well as workshop storage options.
Outside - The property sits in a private secluded position on Towthorpe Road shielded by the trees at the front. there is a sweeping block paved drive providing ample parking and leads to the car port. This is a delightfully private front area. The rear garden is enclosed and west facing with an ornamental pond. Heavily planted and again privacy afforded from the multiple mature trees screening you from property to the rear. The garden enjoys various seating areas to enjoy throughout the day and a paved seating area directly outside the dining room catches afternoon sun and well into the evening. This is a much-loved garden and it shines through. There are various storage solutions in the garden including timber shed and store.
Brochures
Towthorpe Road, Haxby, York, YO32 3LZ- COUNCIL TAXA payment made to your local authority in order to pay for local services like schools, libraries, and refuse collection. The amount you pay depends on the value of the property.Read more about council Tax in our glossary page.
- Band: F
- PARKINGDetails of how and where vehicles can be parked, and any associated costs.Read more about parking in our glossary page.
- Yes
- GARDENA property has access to an outdoor space, which could be private or shared.
- Yes
- ACCESSIBILITYHow a property has been adapted to meet the needs of vulnerable or disabled individuals.Read more about accessibility in our glossary page.
- Ask agent
Towthorpe Road, Haxby, York, YO32 3LZ
NEAREST STATIONS
Distances are straight line measurements from the centre of the postcode- York Station4.4 miles
- Poppleton Station4.6 miles
About the agent
LOOKING for a more personal service from your Agent, as well as one who will work harder to get you the best price for your home?
If so, then call your Hunters Personal Agent. Their mission is a simple one; to get you the best possible price for your property and to look after you every step of the way. Your personal agent knows your area extremely well, as they might well be living just down the road from you.
60% of our business comes from personal referrals, so why not try us f
Industry affiliations

Notes
Staying secure when looking for property
Ensure you're up to date with our latest advice on how to avoid fraud or scams when looking for property online.
Visit our security centre to find out moreDisclaimer - Property reference 33043741. The information displayed about this property comprises a property advertisement. Rightmove.co.uk makes no warranty as to the accuracy or completeness of the advertisement or any linked or associated information, and Rightmove has no control over the content. This property advertisement does not constitute property particulars. The information is provided and maintained by Hunters, Haxby & Strensall Areas. Please contact the selling agent or developer directly to obtain any information which may be available under the terms of The Energy Performance of Buildings (Certificates and Inspections) (England and Wales) Regulations 2007 or the Home Report if in relation to a residential property in Scotland.
*This is the average speed from the provider with the fastest broadband package available at this postcode. The average speed displayed is based on the download speeds of at least 50% of customers at peak time (8pm to 10pm). Fibre/cable services at the postcode are subject to availability and may differ between properties within a postcode. Speeds can be affected by a range of technical and environmental factors. The speed at the property may be lower than that listed above. You can check the estimated speed and confirm availability to a property prior to purchasing on the broadband provider's website. Providers may increase charges. The information is provided and maintained by Decision Technologies Limited. **This is indicative only and based on a 2-person household with multiple devices and simultaneous usage. Broadband performance is affected by multiple factors including number of occupants and devices, simultaneous usage, router range etc. For more information speak to your broadband provider.
Map data ©OpenStreetMap contributors.




