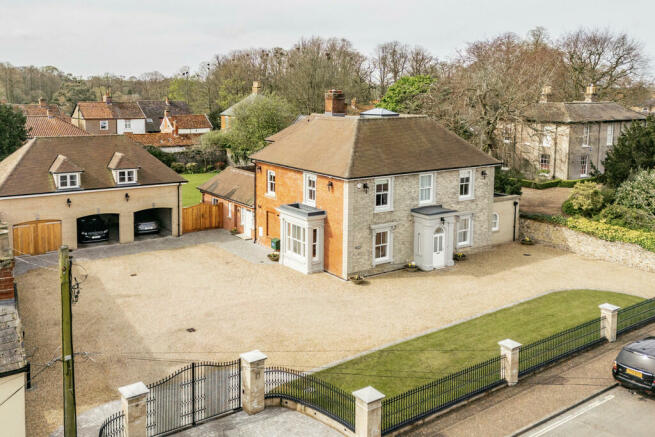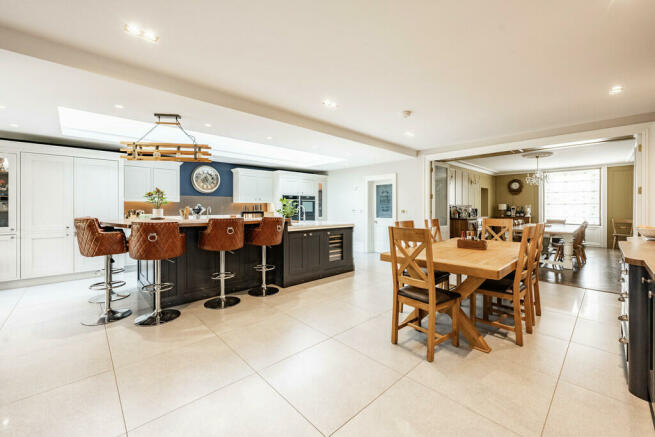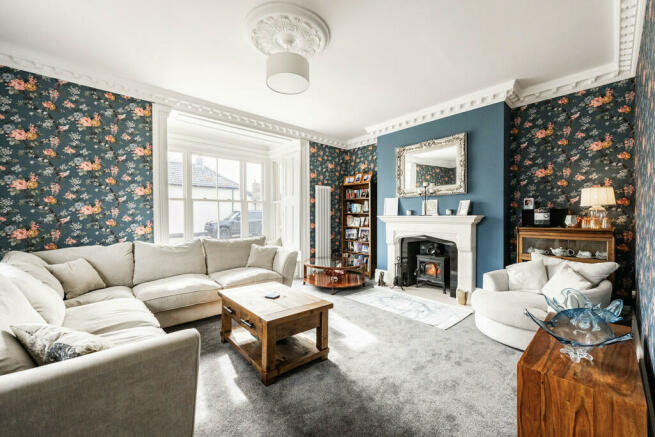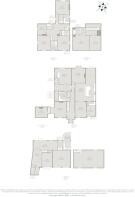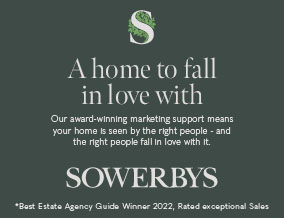
East Harling

- PROPERTY TYPE
Detached
- BEDROOMS
5
- BATHROOMS
6
- SIZE
Ask agent
- TENUREDescribes how you own a property. There are different types of tenure - freehold, leasehold, and commonhold.Read more about tenure in our glossary page.
Freehold
Key features
- Fully Renovated Home
- Incredible Kitchen/Breakfast Room
- Sitting Room, Games Room and Dining Room
- Stunning Drawing Room and Well-Appointed Office
- Four First Floor Bedrooms, Three En-Suites and Family Bathroom
- Attic Bedroom and En-Suite
- Additional Accommodation, Gym, Therapy Room and Attic Space
- Double Car Port and Secure Garage
- Well-Landscaped Grounds with Outdoor Kitchen
- No Onward Chain
Description
The heart of this home has to be the truly impressive kitchen/breakfast room; an incredible space which has been designed to make the most of cooking and entertaining. The roof lantern floods the stunning island unit with plenty of natural light and makes a perfect place to sit and chat. Space to chill and relax is provided by the snug, leading off the kitchen with doors leading out to the garden. If you love to formally entertain, double doors take you from the kitchen to the to fine dining room with its panelled walls and herringbone flooring.
Continuing the theme of luxury and opulence, the sitting room showcases plenty of period details, an elegant bay window overlooking the rear garden and with the central focal point being the fireplace. For summer entertaining, the games room makes a perfect room to enjoy with is bi-fold doors bringing the outdoors in. In addition, there is a well-appointed office, cloakroom, utility room, back hall and laundry room.
The elegant staircase rises from the entrance hall to the spacious first floor landing. The bedrooms enjoy a boutique feel, with great room proportions and stylish, modern en-suites to three of the four bedrooms. A family bathroom completes this floor, and a further staircase leads up to the top floor - a perfect space to escape to. Here you will find a lovely bedroom, en-suite bathroom and excellent store room.
Additional accommodation can be found within the Old Surgery. Once the village surgery, today this is a wonderful, versatile building, with many potential uses. There is planning permission in place to convert the building to a two/three bedroom annexe. It's currently arranged as a gym, therapy room, cloakroom and separate bathroom. A staircase also takes you to an open-plan attic space above the double car port and secure garage below.
To the front, the White House has handsome brick pillars with wrought iron boundary railings. Gates lead you onto the gravelled driveway, where there's plenty of parking space. To the rear, the garden has been well-landscaped and is perfect for summer entertaining. The designated outdoor kitchen features a wood-fired pizza oven, space for a barbecue, sink and covered seating area. The south-facing terrace is a great area to sit back and relax whilst taking in the beautiful surroundings: the sweeping lawn, stunning brick and flint boundary wall, specimen planting to soften the back drop and a focal specimen tree.
Set within the heart of the village, there are plenty of amenities on the doorstep. With no onward chain, White House will make a wonderful, spacious home for its new owner, with the benefit of some great additional accommodation, offering a wealth of possibilities.
EAST HARLING The highly desirable village of East Harling benefits from
having an excellent range of local amenities
including a grocers, hardware store, butchers, chemist, doctors, two public houses, schooling and many social clubs including a large sports field.
When looking for a family day out, within approximately five miles is the popular Snetterton Circuit, which hosts various track days, races, and driving experiences. There is also the pretty south Norfolk village of Banham, which is renowned for its' Zoo with a private collection of animals and has been open to the public for more than 40 years. It
has tigers, giraffes, lemurs, leopards and much more. Less than 30 minutes away is Thetford Forest, where you can enjoy cycle trails, fantastic walks and High Lodge, which is home to Go Ape, various trails, and play areas for children.
East Harling has risen in popularity in recent years with the improvements to the A11 which provides a swift route to Norwich around 25 miles away, when the bright lights call, trains from Norwich to Liverpool Street take just 90 minutes, and the city's airport flies to a number of UK destinations, as well as direct to Amsterdam. With the dual carriageway
all the way to the A14, there is also an easy commute to Newmarket and Cambridge.
SERVICES CONNECTED Mains electricity, water and drainage. Gas fired central heating.
COUNCIL TAX Band F.
ENERGY EFFICIENCY RATING C. Ref:- 0637-3229-1309-0876-2292
To retrieve the Energy Performance Certificate for this property please visit and enter in the reference number above. Alternatively, the full certificate can be obtained through Sowerbys.
TENURE Freehold.
LOCATION What3words: ///delays.dart.comments
AGENT'S NOTE There is planning permission in place for the outbuilding to be converted to a two/three bedroom annexe.
PROPERTY REFERENCE 45417
WEBSITE TAGS village-spirit
garden-parties
family-life
historical-homes
Brochures
Full DetailsBrochureCouncil TaxA payment made to your local authority in order to pay for local services like schools, libraries, and refuse collection. The amount you pay depends on the value of the property.Read more about council tax in our glossary page.
Ask agent
East Harling
NEAREST STATIONS
Distances are straight line measurements from the centre of the postcode- Harling Road Station1.3 miles
- Eccles Road Station2.7 miles
About the agent
Located in the historic Old Bank of England Court in the heart of the city is out Norwich branch, our highly experienced and knowledgeable team here in our prestigious Norwich office are privileged to handle the sale and marketing of a wide range of property types and locations. From city townhouses and apartments, barn conversions, rural farmhouses and country cottages. Covering a wide area from the North East coastline, through to the city and down to the Waveney Valley. So, wherever your h
Notes
Staying secure when looking for property
Ensure you're up to date with our latest advice on how to avoid fraud or scams when looking for property online.
Visit our security centre to find out moreDisclaimer - Property reference 100439046914. The information displayed about this property comprises a property advertisement. Rightmove.co.uk makes no warranty as to the accuracy or completeness of the advertisement or any linked or associated information, and Rightmove has no control over the content. This property advertisement does not constitute property particulars. The information is provided and maintained by Sowerbys, Norwich. Please contact the selling agent or developer directly to obtain any information which may be available under the terms of The Energy Performance of Buildings (Certificates and Inspections) (England and Wales) Regulations 2007 or the Home Report if in relation to a residential property in Scotland.
*This is the average speed from the provider with the fastest broadband package available at this postcode. The average speed displayed is based on the download speeds of at least 50% of customers at peak time (8pm to 10pm). Fibre/cable services at the postcode are subject to availability and may differ between properties within a postcode. Speeds can be affected by a range of technical and environmental factors. The speed at the property may be lower than that listed above. You can check the estimated speed and confirm availability to a property prior to purchasing on the broadband provider's website. Providers may increase charges. The information is provided and maintained by Decision Technologies Limited. **This is indicative only and based on a 2-person household with multiple devices and simultaneous usage. Broadband performance is affected by multiple factors including number of occupants and devices, simultaneous usage, router range etc. For more information speak to your broadband provider.
Map data ©OpenStreetMap contributors.
