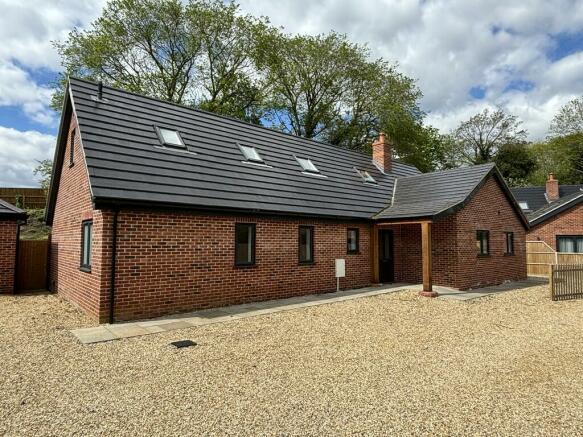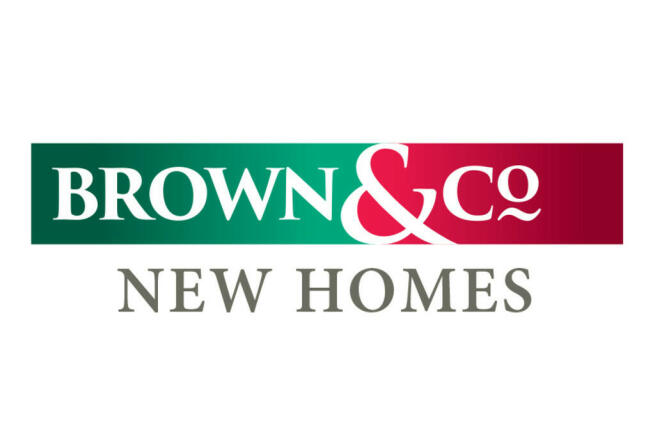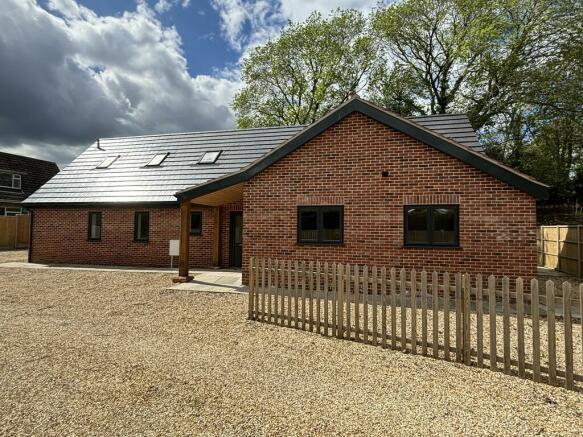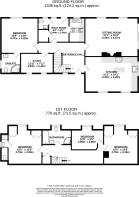Howdale Road, Downham Market

- PROPERTY TYPE
Chalet
- BEDROOMS
4
- BATHROOMS
3
- SIZE
2,110 sq ft
196 sq m
- TENUREDescribes how you own a property. There are different types of tenure - freehold, leasehold, and commonhold.Read more about tenure in our glossary page.
Freehold
Key features
- CONTACT BROWN&CO TO VIEW
- Substantial Detached New Build
- Four Bedrooms, Master Bedroom with En-Suite
- Carpets Included at Asking Price
- Open Plan Kitchen/Breakfast/Dining Room
- Study
- Double Garage
- Rear Garden with Patio
- Easy Access to Mainline Station in the Town
Description
Brown & Co offers a substantial, 196m2, four bedroom detached new build with double garage in Howdale Road, Downham. This exceptional dwelling is the last of three high end homes in the development and must be viewed to fully appreciate.
Location
Downham Market offers a range of amenities that cater to the needs and interests of its residents and visitors. The town features a variety of shops, including local boutiques, supermarkets, and convenience stores, ensuring that everyday necessities are easily accessible. Additionally, there are several cosy cafes, pubs, and restaurants serving a diverse selection of food, providing opportunities for dining and socialising. Downham Market also boasts a well-equipped leisure centre, offering fitness facilities, swimming pools, and sports courts for those looking to stay active. The town is home to a library, providing a space for reading, studying and accessing a wide range of resources. Furthermore, Downham Market hosts regular events and markets, where individuals can explore local produce, crafts and entertainment. The town's convenient transportation links, including a railway station, enable easy access to nearby cities and attractions. With its amenities catering to various interests, Downham Market ensures a comfortable and enjoyable experience for residents and visitors.
The Developer
The property has been built by a local builder who has been building in the area for more than 40 years. A master of his trade, he adopts a 'build as if for himself' approach which results cleverly designed and beautifully finished products.
The Setting
The house is situated in a remarkably quiet location for a property in a town centre and first hand inspection is needed to fully appreciate this. The agent noted birdsong by Wrens, Tits and Goldfinch's whilst at the property from the trees in the garden. The house is the last of three homes to be built that sit beautifully in their environment. The house is close to a playing field and a short walk from the town centre and station, as well as nearby schools.
The House
The house is substantial, an impressive 196m2 approximately, excluding the garage. All the rooms including the hallway are very spacious, this is a superb example of contemporary house building.
The property is set over two floors with flexible accommodation. Should one need the house could offer up to 5 bedrooms, but the arrangement is designed as four bedroom and study. On the ground floor floor there is a large reception hallway which gives access to the sitting room, boot room, study, ground floor bedroom suite and open plan kitchen/breakfast/dining room. The boot room has access to the utility room and wc as well as the rear garden. Upstairs there are three bedrooms and family bathroom, the master bedrooms having an en-suite and two of the rooms having built in storage.
In the sitting room are folding doors to the patio, the kitchen has a sleek modern fitted kitchen with integrated appliances and the floors are beautifully tiled. The kitchen forms the heart of the home and being open plan is perfect for families.
Guide Specification
Exterior
Fencing where appropriate
Gravel Drive
Fenced rear garden
Outside lighting and tap
Colour high quality, A rated, uPVC windows
Composite door
Paved area to front door
Paved patio and paths to rear
Lawn to garden
Interior
Carpets included at asking price, to be fitted after exchange of contracts from developers range
Air Source heating
Alarmed
Underfloor heating to ground floor, radiators to first floor
Quality fitted kitchen with integrated appliances
Contemporary fitted bathrooms and en-suites
New home warranty
Health & Safety
Some properties on the development are still under construction on a working building site and under no circumstances are interested parties to visit the site without an appointment, entry will be refused. Any unattended access is strictly forbidden.
Viewers should be careful and vigilant whilst on the property, suitable footwear should be worn when viewing. Neither the Seller nor the Selling Agents are responsible for the safety of those viewing the property and accordingly those viewing the property do so at their own risk.
Brochures
Brochure- COUNCIL TAXA payment made to your local authority in order to pay for local services like schools, libraries, and refuse collection. The amount you pay depends on the value of the property.Read more about council Tax in our glossary page.
- Ask agent
- PARKINGDetails of how and where vehicles can be parked, and any associated costs.Read more about parking in our glossary page.
- Garage,Off street
- GARDENA property has access to an outdoor space, which could be private or shared.
- Yes
- ACCESSIBILITYHow a property has been adapted to meet the needs of vulnerable or disabled individuals.Read more about accessibility in our glossary page.
- Ask agent
Howdale Road, Downham Market
Add an important place to see how long it'd take to get there from our property listings.
__mins driving to your place

Your mortgage
Notes
Staying secure when looking for property
Ensure you're up to date with our latest advice on how to avoid fraud or scams when looking for property online.
Visit our security centre to find out moreDisclaimer - Property reference 100005028607. The information displayed about this property comprises a property advertisement. Rightmove.co.uk makes no warranty as to the accuracy or completeness of the advertisement or any linked or associated information, and Rightmove has no control over the content. This property advertisement does not constitute property particulars. The information is provided and maintained by Brown & Co, King's Lynn. Please contact the selling agent or developer directly to obtain any information which may be available under the terms of The Energy Performance of Buildings (Certificates and Inspections) (England and Wales) Regulations 2007 or the Home Report if in relation to a residential property in Scotland.
*This is the average speed from the provider with the fastest broadband package available at this postcode. The average speed displayed is based on the download speeds of at least 50% of customers at peak time (8pm to 10pm). Fibre/cable services at the postcode are subject to availability and may differ between properties within a postcode. Speeds can be affected by a range of technical and environmental factors. The speed at the property may be lower than that listed above. You can check the estimated speed and confirm availability to a property prior to purchasing on the broadband provider's website. Providers may increase charges. The information is provided and maintained by Decision Technologies Limited. **This is indicative only and based on a 2-person household with multiple devices and simultaneous usage. Broadband performance is affected by multiple factors including number of occupants and devices, simultaneous usage, router range etc. For more information speak to your broadband provider.
Map data ©OpenStreetMap contributors.




