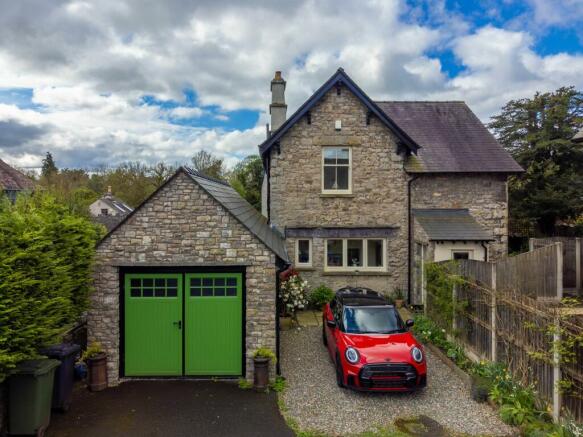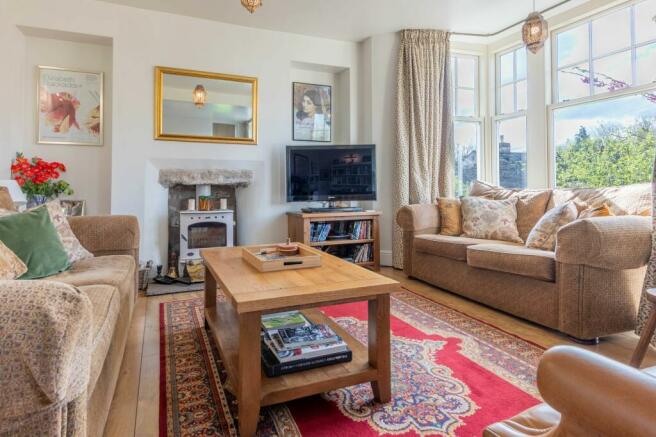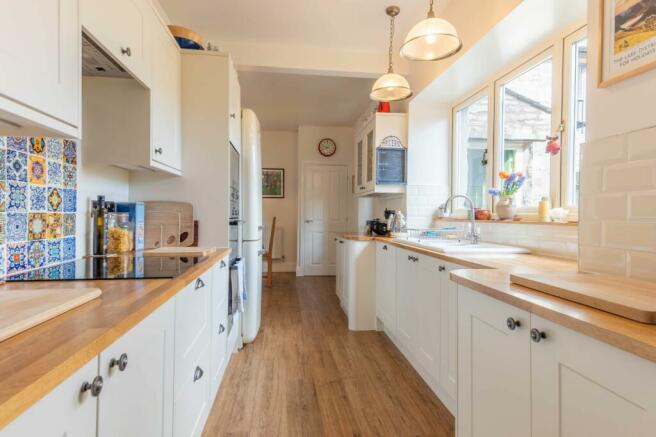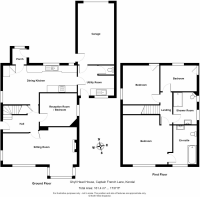
Ghyll Head House

- PROPERTY TYPE
Detached
- BEDROOMS
3
- BATHROOMS
2
- SIZE
Ask agent
- TENUREDescribes how you own a property. There are different types of tenure - freehold, leasehold, and commonhold.Read more about tenure in our glossary page.
Freehold
Key features
- Charming detached house
- Double glazing and gas central heating
- Sitting room with multi fuel stove
- Utility room
- Light and airy kitchen diner
- Second reception room
- Three double bedrooms
- Well kept gardens
- Bathroom, en-suite and cloakroom
- Garage and driveway parking
Description
Situated within a popular residential area yet enjoying a private location within the town, is a splendid detached period property which has been fully modernised internally providing an family residence. Close to the town centre which provides all the amenities you need with the added access of local transport services and road links to the Lake District National Park and the M6 Motorway.
Nestled within a desirable residential area, this charming detached house offers a perfect blend of character and modern comfort. Boasting double glazing, gas central heating and a welcoming ambience, this property is ideal for families seeking a warm and inviting home. The ground floor comprises a delightful sitting room complete with a multi-fuel stove, perfect for relaxing in and entertaining visitors in, a light-filled modern kitchen diner, perfect for hosting family meals has everything you need with a integrated double oven, microwave, space for a fridge freezer and a integrated dishwasher. From the kitchen you can find the handy utility room and the downstairs toilet, the utility room also gives access to the garage and the rear garden. Additionally, a second reception room provides space for relaxation, entertainment or for use as an additional guest bedroom.
Upstairs, three generous double bedrooms offer comfortable accommodations, including a well-appointed family bathroom which comprises a W.C., wash hand basin and fully tiled shower cubicle, a en-suite which is connected to the principle bedroom which has a stunning three piece suite in which comprises a W.C., wash hand basin to vanity and a bath with a mixer shower.
The outdoor space of this property surpasses expectations, providing a serene setting for outdoor enjoyment and relaxation. Enclosed gardens surround the property, offering privacy and tranquillity, while the decking area presents an ideal spot for alfresco dining or simply unwinding amidst nature. The delightful gardens boast established trees and hedges, embodying a sense of seclusion within a residential setting. For those with a green thumb, a timber greenhouse offers the opportunity to indulge in gardening pursuits. Additionally, the property features a log store for convenient storage of firewood, perfect for cosy evenings by the fire. The driveway to the front of the property provides ample parking space, seamlessly integrating practicality with the property's aesthetic appeal and a attached garage giving you space for one vehicle. With its picturesque outdoor space and comfortable interior, this delightful detached house offers a harmonious blend of indoor-outdoor living, making it a truly desirable home for discerning buyers seeking a tranquil retreat in a sought-after location.
EPC Rating: D
PORCH (1.37m x 1.6m)
KITCHEN DINER (4.09m x 7.36m)
SITTING ROOM (5.17m x 7.23m)
RECEPTION ROOM/BEDROOM (3m x 3.63m)
UTILITY ROOM (2.89m x 3.41m)
CLOAKROOM (0.83m x 1.46m)
ENTRANCE HALL (2.45m x 3.71m)
LANDING (1.17m x 2.88m)
BEDROOM (4.4m x 4.54m)
EN-SUITE (2.59m x 4.06m)
BEDROOM (3.62m x 3.74m)
BEDROOM (2.77m x 3.32m)
BATHROOM (2.67m x 2.81m)
SERVICES
Mains electric, mains gas, mains water, mains drainage.
Garden
There are enclosed gardens to all sides with a lawn and stocked borders, a decking area with space for garden furniture, established trees and hedges, log store and a timber greenhouse. To the front is ample driveway parking with stocked flower beds.
Parking - Garage
19' 16" x 12' 59" (5.84m x 3.84m)
Council TaxA payment made to your local authority in order to pay for local services like schools, libraries, and refuse collection. The amount you pay depends on the value of the property.Read more about council tax in our glossary page.
Band: E
Ghyll Head House
NEAREST STATIONS
Distances are straight line measurements from the centre of the postcode- Kendal Station0.8 miles
- Oxenholme Lake District Station1.8 miles
- Burneside Station2.2 miles
About the agent
Welcome to Your Local Estate Agents -Thomson Hayton Winkley.
We are a leading, multiple award winning estate agents offering a comprehensive portfolio of residential property for sale and let in South Lakeland from our four high street offices in Kendal, Windermere, Grange-over-Sands and Kirkby Lonsdale.
Traditional values combined with professional expertise ensure that THW Estate Agents Ltd meet the diverse needs of today’s property clients be they vendors, purchasers, landlords
Industry affiliations



Notes
Staying secure when looking for property
Ensure you're up to date with our latest advice on how to avoid fraud or scams when looking for property online.
Visit our security centre to find out moreDisclaimer - Property reference 55c69cc5-83d5-49ea-a91b-b15112df5ffb. The information displayed about this property comprises a property advertisement. Rightmove.co.uk makes no warranty as to the accuracy or completeness of the advertisement or any linked or associated information, and Rightmove has no control over the content. This property advertisement does not constitute property particulars. The information is provided and maintained by Thomson Hayton Winkley Estate Agents, Kendal. Please contact the selling agent or developer directly to obtain any information which may be available under the terms of The Energy Performance of Buildings (Certificates and Inspections) (England and Wales) Regulations 2007 or the Home Report if in relation to a residential property in Scotland.
*This is the average speed from the provider with the fastest broadband package available at this postcode. The average speed displayed is based on the download speeds of at least 50% of customers at peak time (8pm to 10pm). Fibre/cable services at the postcode are subject to availability and may differ between properties within a postcode. Speeds can be affected by a range of technical and environmental factors. The speed at the property may be lower than that listed above. You can check the estimated speed and confirm availability to a property prior to purchasing on the broadband provider's website. Providers may increase charges. The information is provided and maintained by Decision Technologies Limited.
**This is indicative only and based on a 2-person household with multiple devices and simultaneous usage. Broadband performance is affected by multiple factors including number of occupants and devices, simultaneous usage, router range etc. For more information speak to your broadband provider.
Map data ©OpenStreetMap contributors.





