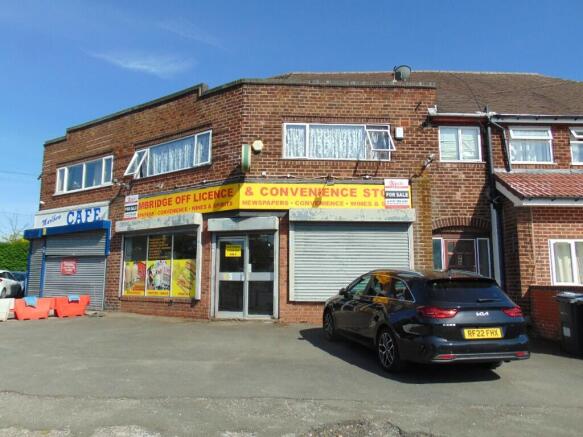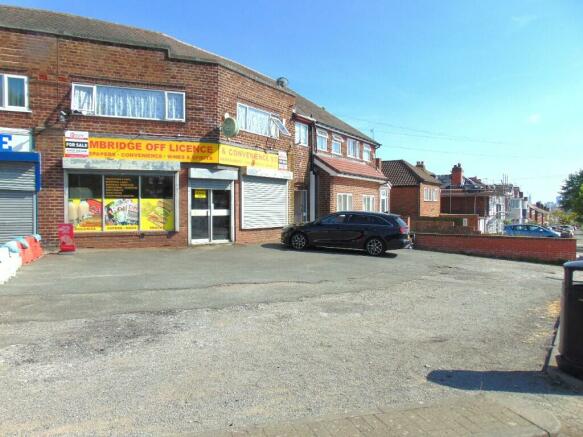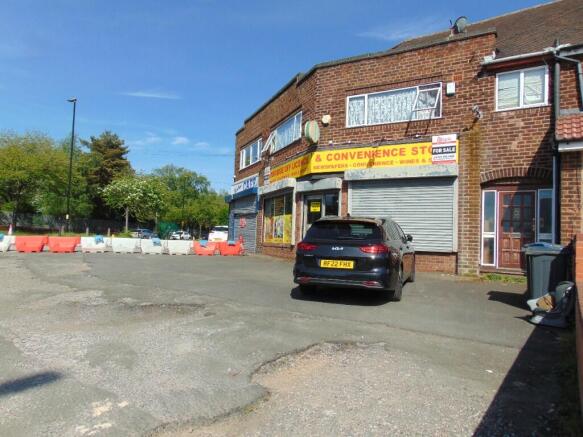Elmbridge Road, Birmingham, B44
- PROPERTY TYPE
Retail Property (out of town)
- BEDROOMS
4
- BATHROOMS
2
- SIZE
Ask agent
Key features
- Freehold
Description
135 Elmbridge Road - Commercial
Commercial Frontage:
Spacious Tamarac Fore Court (space for 8 cars), 'Aluminium' Double Shop Front and Double 'Aluminium' Double Doors.
Shop Floor 28'3" (max) x (18'6" max/18'2" min):
Suspended Ceiling, Series of Light Boxes, Power Points and Doors to.
Storeroom 19'7" (max) x (8'9" max/4'6" min):
Double Ceiling Light Strip, Power Points and Shelving.
Separate W/C 4' (max) x 2'7" (max):
Wall Light Point, Low Level W/C and Vanity Wash Hand Basin.
External Storeroom Two 9'7" (max) x 8'5" (max):
Rear Yard:
Fenced and Wall Perimeter, Slabbed Concrete Grounds and Rear Gated Access.
Rear Tandem Garage 18'6" (max) x 8'2" (max):
Cross Sectional Construction, Up and Over 'Aluminium' Door and Tradesman's Door.
135a Elmbridge Road - Accommodation
Frontage:
Spacious Tamarac Fore Court and Hardwood Panelled Front Door.
Reception Entrance:
Ceiling Light Point, Stairs to First Floor, Understairs Storage Cupboard, Panel Radiator and Laminate Flooring. Door to Shop and Door to Lounge.
Lounge 14'5" (max) x 10'8" (max):
Five Ceiling Downlighters, Double Glazed Three Sided Bay Window to Rear, Three Panel Radiators, Power Points, Laminate Flooring and Door to.
Fitted Kitchen (9'8" max/6'1" min) x 7'6" (max):
Ceiling Light Point, Double Glazed Window to Rear, A Fitted Range of Wall and Base Units, Roll Top Work Surfaces, 'Stainless Steel' Sink Unit with 'Swan' Neck Mixer Tap, Tiled Splashbacks, Power Points and Laminate Flooring.
Landing:
Ceiling Light Point, Loft Access, Doors to Bedrooms and Bathroom.
Bedroom One (14' max/7'8" min) x 12'6" (max):
Ceiling Light Point, Double Glazed Window to Front, Panel Radiator and Power Points.
Bedroom Two (16'5"max/14'2" min) x 15'2" (max):
Ceiling Light Point, Double Glazed Window to Front, Panel Radiator and Power Points.
Bedroom Three 11'7" (max) x 6'3" (max):
Ceiling Light Point, Two Double Glazed Windows to Rear, Panel Radiator and Power Points.
Bedroom Four 14'10" (max) x 11' (max):
Ceiling Light Point, Double Glazed Window to Rear, Panel Radiator and Power Point.
Separate W/C 3'3" (max) x 2'9" (max)
Ceiling Light Point, Fully Tiled Walls, Double Glazed Pattern Obscured Window to Rear, Low Level Close Coupled W/C, Vanity Wash Hand Basin and Tiled Flooring.
Family Bathroom 8'9" (max) x 5'1" (max):
Ceiling Light Point, Fully Tiled Walls, Double Glazed Pattern Obscured Window to Front, Bathroom Suite Comprising of Panelled Bath, Shower Attachment to Taps, Pedestal Wash Hand Basin, Low Level Close Coupled W/C, 'Chrome' Towel Rail and Tiled Flooring.
# Draft Details #
# EPC to be confirmed #
Elmbridge Road, Birmingham, B44
NEAREST STATIONS
Distances are straight line measurements from the centre of the postcode- Perry Barr Station1.3 miles
- Hamstead Station1.5 miles
- Witton Station1.6 miles
Notes
Disclaimer - Property reference aps-135-elm. The information displayed about this property comprises a property advertisement. Rightmove.co.uk makes no warranty as to the accuracy or completeness of the advertisement or any linked or associated information, and Rightmove has no control over the content. This property advertisement does not constitute property particulars. The information is provided and maintained by Apple Property Solutions, Great Barr. Please contact the selling agent or developer directly to obtain any information which may be available under the terms of The Energy Performance of Buildings (Certificates and Inspections) (England and Wales) Regulations 2007 or the Home Report if in relation to a residential property in Scotland.
Map data ©OpenStreetMap contributors.




