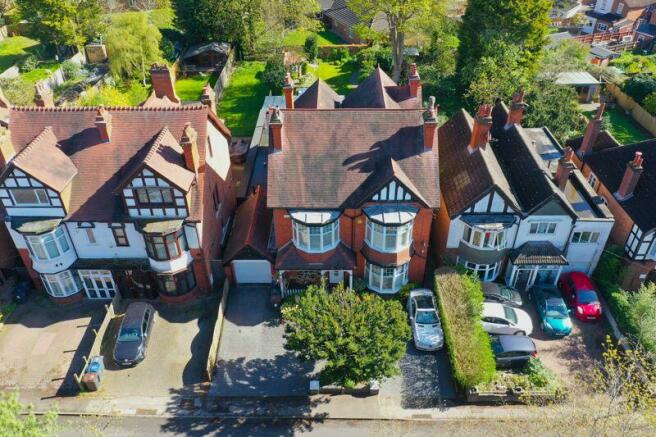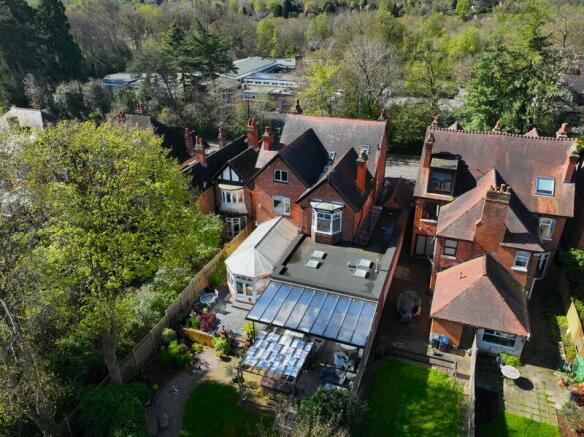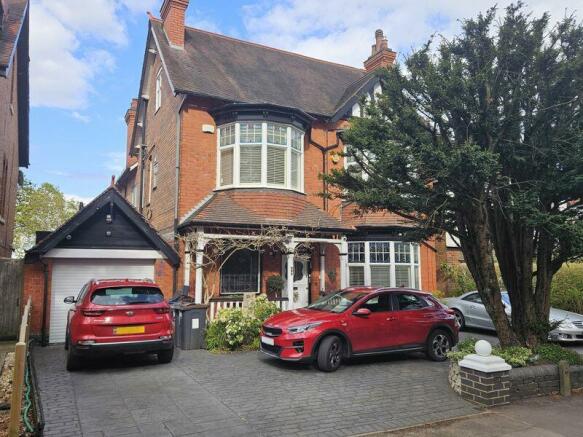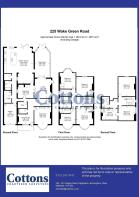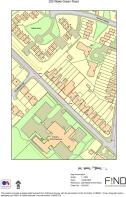Wake Green Road, Moseley

- PROPERTY TYPE
Detached
- BEDROOMS
7
- BATHROOMS
7
- SIZE
Ask agent
- TENUREDescribes how you own a property. There are different types of tenure - freehold, leasehold, and commonhold.Read more about tenure in our glossary page.
Freehold
Key features
- Extended Traditional Edwardian Three Storey Detached Residence
- EPC Rating: D
- Area circa. 5,000 sq. ft (circa. 461 sq. metres)
- Seven Bedrooms (Potential for Eight), Four with En-Suite Shower Rooms
- Three Reception Rooms
- Contempory Family Room / Kitchen Diner
- Conservatory
- Separate Bathroom / Shower Rooms on Each Floor
- Occupying Plot 0.2 acres
- Potential Short Upward Chain
Description
Location
The property is located on Wake Green Road between the junctions of Springfield Road and College Road within a highly desirable residential location in Moseley, one of Birmingham's premier locations to live, conveniently located:
-Within walking distance to Moseley Bog Nature Reserve.
-Circa. 0.9 miles from Hall Green Train Station.
-Circa. 1.2 miles from Moseley Village centre, with shops, amenities, bars and restaurants.
-Circa. 3.6 miles from Birmingham City Centre.
-Circa. 4.2 miles from Queen Elizabeth Hospital.
Description
A three storey Edwardian detached family home constructed circa. 1906 of traditional brick construction with a clay tile pitched roof. The property has been significantly extended in 2016 and has been improved over our client's occupation sympathetically retaining various original features including original internal and external stained glass windows.
Accommodation
Please refer to the floor plan for room measurements.
Ground Floor
Canopy Porch
With Minton tiled flooring.
Spacious Reception Entry and Hallway
Combining part original oak flooring and wall paneling, feature coal effect gas fire, unique Mythological and Woodland Creature carved frieze, believed to have been from Africa circa. 1920.
Cloakroom with W.C
Having original Minton tiled floor.
Office/Storeroom
Study Room
With a range of bispoke built in cabinets, desk and bay window bench seats with storage, along with feature gas coal effect fire.
Snug Room
With original quarry tile floor and framework of original inglenook fire place.
Living Room
Having decorative original Oriel windows and feature wood burning stove.
Open Plan Family Room / Kitchen Diner
Part of extension works in 2016, comprising a range of integrated appliances including Neff coffee maker, microwave oven/grill, fridge/freezer with ice maker, four oven gas Aga, Belfast sink, island with 2x dishwashers, 2x electric ovens and sink unit with instant boiling water tap and waste disposal unit. With two bi-folding doors opening onto entertainment area of garden.
Conservatory
With Triple glazed Polycarbonate roof and sympathetic wooden framed double glazed windows.
Pantry Room
Shower Room
Re-fitted with contemporary fitments including walk in shower, and W.C. with built in wash basin.
Utility Room
Integral Garage
With electric remote operated roller door.
First Floor
Stairs and landing
With feature stained glass original window.
Bedroom One (Double)
Having en-suite shower room with wash basin and W.C.
Bedroom Two (Double)
Having en-suite shower room with wash basin and W.C.
Bedroom Three (Double)
Having en-suite shower room with wash basin and W.C.
Bedroom Four (Double)
Having shower cubicle and with wash basin within 'en-suite area'.
Bedroom Five (Double)
Bathroom
With bath, wash basin and W.C.
Second Floor
Stairs and Landing
Bedroom Six (Double)
Bedroom Seven (Double)
Kitchen
With potential to convert back into bedroom accommodation and operate as Bedroom Eight.
Bathroom
With bath, shower cubicle, wash basin and W.C.
Rear Garden
Decoratively landscaped, with various patios, raised decked seating 'entertainment area' within canopy and attractive brick built rear outbuilding with decorative clay tile pitch roof. The garden also benefits from a jacuzzi within Pergola.
Heating
The property benefits from gas fired central heating. The ground floor is serviced by a 'Worcester' gas boiler located in utility room with 300 litre 'Oso' Pressurised Water Tank in the garage. Both the conservatory and family room / kitchen diner (extending into the utility room and downstairs shower room) have their own underfloor heating system operating off the boiler.
The second floor has its own 'Worcester' central heating boiler located in the second floor kitchen, providing heating and hot water for the second floor.
Windows
Throughout the property are a selection of original stained glass windows and doors, some of which supported with secondary glazing. Rooms to the front of the property have fitted Colonial blackout blinds.
Security System
The property has security system and a 'Verisure' service contract which may be transferred to a new prospective purchaser. With CCTV to the property front and rear along with security lighting.
Fixtures and Fittings
A range of fixtures and fittings shall be available for further negotiation, or shall be remaining in the property. Details can be provided to interested parties at appropriate negotiation stage.
Short Upward Chain
The property is potentially offered with a short upward chain. Confirmation can be provided during offer negotiations.
Brochures
Property BrochureFull DetailsCouncil TaxA payment made to your local authority in order to pay for local services like schools, libraries, and refuse collection. The amount you pay depends on the value of the property.Read more about council tax in our glossary page.
Band: G
Wake Green Road, Moseley
NEAREST STATIONS
Distances are straight line measurements from the centre of the postcode- Hall Green Station0.7 miles
- Yardley Wood Station1.1 miles
- Spring Road Station1.1 miles
About the agent
Cottons Chartered Surveyors – ‘The Property Specialists’
One of Birmingham’s longest standing property companies in existence for well in excess of 55 years and well established at providing a range of services including;
•Auctions – Cottons are one of the West Midlands largest property auctioneers with regular sale rooms taking place at Aston Villa Football Club.
•Residential Sales – Selling properties both within our local areas and across Birmingham. By being the only auc
Industry affiliations


Notes
Staying secure when looking for property
Ensure you're up to date with our latest advice on how to avoid fraud or scams when looking for property online.
Visit our security centre to find out moreDisclaimer - Property reference 12348695. The information displayed about this property comprises a property advertisement. Rightmove.co.uk makes no warranty as to the accuracy or completeness of the advertisement or any linked or associated information, and Rightmove has no control over the content. This property advertisement does not constitute property particulars. The information is provided and maintained by Cottons, Edgbaston. Please contact the selling agent or developer directly to obtain any information which may be available under the terms of The Energy Performance of Buildings (Certificates and Inspections) (England and Wales) Regulations 2007 or the Home Report if in relation to a residential property in Scotland.
*This is the average speed from the provider with the fastest broadband package available at this postcode. The average speed displayed is based on the download speeds of at least 50% of customers at peak time (8pm to 10pm). Fibre/cable services at the postcode are subject to availability and may differ between properties within a postcode. Speeds can be affected by a range of technical and environmental factors. The speed at the property may be lower than that listed above. You can check the estimated speed and confirm availability to a property prior to purchasing on the broadband provider's website. Providers may increase charges. The information is provided and maintained by Decision Technologies Limited. **This is indicative only and based on a 2-person household with multiple devices and simultaneous usage. Broadband performance is affected by multiple factors including number of occupants and devices, simultaneous usage, router range etc. For more information speak to your broadband provider.
Map data ©OpenStreetMap contributors.
