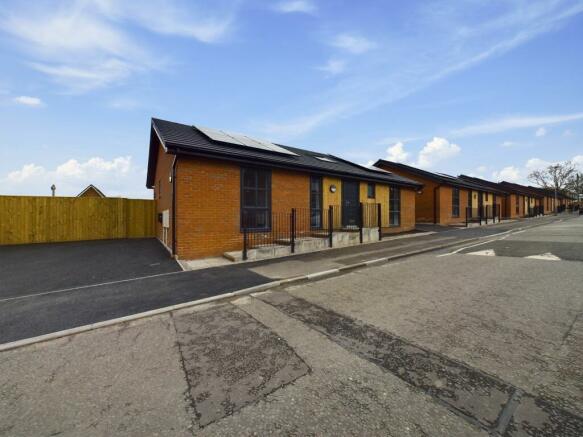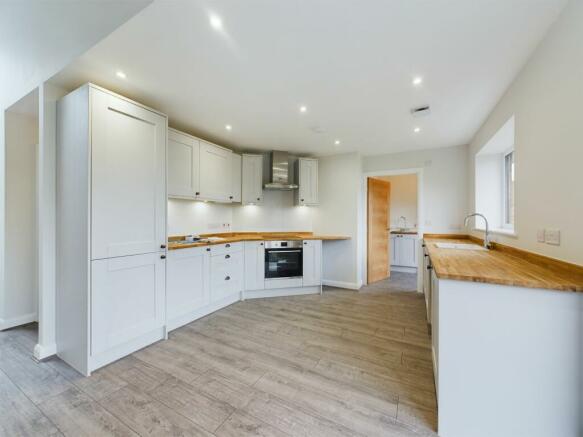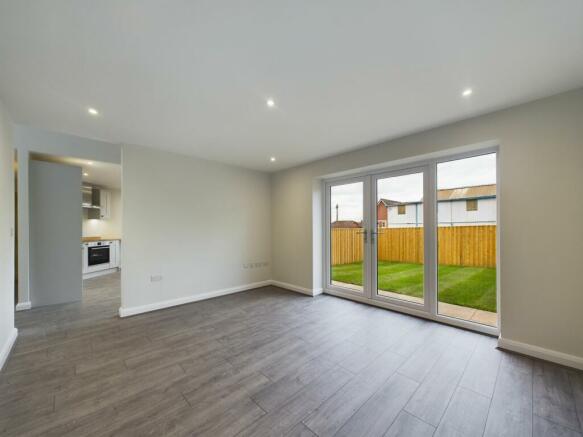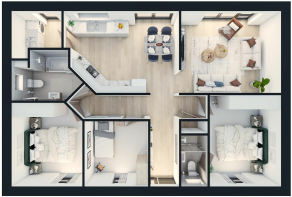
Elliott Street, Tyldesley, M29

Letting details
- Let available date:
- Now
- Deposit:
- £1,618A deposit provides security for a landlord against damage, or unpaid rent by a tenant.Read more about deposit in our glossary page.
- Min. Tenancy:
- 12 months How long the landlord offers to let the property for.Read more about tenancy length in our glossary page.
- Let type:
- Long term
- Furnish type:
- Unfurnished
- Council Tax:
- Ask agent
- PROPERTY TYPE
Detached Bungalow
- BEDROOMS
3
- BATHROOMS
2
- SIZE
Ask agent
Key features
- NEW BUILD DETACHED BUNGALOW
- SPACIOUS LOUNGE
- LARGE KITCHEN/DINER
- UTILITY ROOM
- THREE GOOD SIZE BEDROOMS
- EN-SUITE TO MASTER
- LAID TO LAWN GARDENS
- DRIVEWAY FOR OFF-ROAD PARKING
- WALKING DISTANCE TO TOWN CENTRE
- IDEAL LOCATION FOR SCHOOLS AND TRANSPORT LINKS
Description
SMOOTHMOVE PROPERTY are delighted to have received instructions to market TO LET a fantastic NEW BUILD development on approach to SQUIRES LANE on Elliott Street in Tyldesley.
These stunning, PRESTIGIOUS, THREE BEDROOM DETACHED BUNGALOWS have been designed to perfection to truly accommodate the MODERN way of FAMILY LIVING.
The spacious DETACHED BUNGALOWS offer a fantastic layout with contemporary design features throughout. A welcoming entrance HALLWAY with cloaks storage, provides access to a light and airy LOUNGE to the rear aspect with French doors opening onto the rear GARDEN. A large open plan KITCHEN with space for FAMILY DINING provides the perfect place to entertain, and door through to a useful UTILITY area providing lots of storage. There are THREE good size BEDROOMS with a modern EN-SUITE to the master. This particular PLOT is a LARGER, corner position and has laid to lawn GARDENS to the rear and a block paved DRIVEWAY can be found to the front. Gas central heating and double glazing.
Fantastic commuter links with the A580 and the V1/V2 guided BUSWAY. Ideally located for Ofsted highly rated SCHOOLS and local shops and amenities are within walking distance.
**To qualify affordability, the annual income must be a minimum of £42,000**
EPC Rating: A
Entrance Hallway
1.1m x 3.7m
The L shaped hallway provides an impressive entrance with composite entrance door and doorbell. Telephone point. Central heating radiator. Built in storage cupboard. Ceiling spotlights.
Lounge
4.2m x 3.1m
Located to the rear aspect, the lounge enjoys a pleasant outlook with French doors opening onto the rear garden. Central heating radiator. Ceiling spotlights
Kitchen/Diner
4.5m x 3.5m
Light and spacious open plan kitchen/diner with space for dining and French doors opening into the garden. The modern fully fitted kitchen is offered with a choice of kitchen styles, a range of wall and base units with
complementary work surfaces. Complete with integrated appliances, creating a sleek and modern look; oven, 4 ring hob, chimney style extractor hood, ceramic sink and drainer with chrome mixer taps. Space for fridge freezer and plumbed for dishwasher. Ceiling spotlights, double glazed window to the rear.
Utility Room
2.6m x 1.6m
Utility room provides base unit cupboards with complementary work surfaces and a stainless steel sink. Plumbed for washing machine. External door to rear of garden.
Bedroom
3m x 3.9m
Generous double bedroom with space for freestanding or fitted furniture. TV/satellite point. Central heating radiator. Ceiling spotlights. Double glazed window to the front aspect. Door through to en-suite shower room.
Modern three piece shower room with wall and floor tiling included, low level WC, wash basin and walk-in shower cubicle.
En-suite
1.1m x 2.9m
Beautiful three piece suite comprising of: low level WC, wash basin inset in vanity unit and chrome mixer taps. Shower cubicle. Chrome heated towel warmer. Shaving point. Tiled wall and flooring with choice of tiling available.
Bedroom 2
3m x 3.5m
Spacious double bedroom and a single bedroom both with space for freestanding or fitted furniture. Central heating radiator, spotlights and double glazed window to the front aspect.
Bedroom 3
2.6m x 2.8m
Spacious double bedroom and a single bedroom both with space for freestanding or fitted furniture. Central heating radiator, spotlights and double glazed window to the front aspect.
Bathroom
2m x 1.4m
Beautiful three piece suite comprising of: low level WC, wash basin inset in vanity unit and chrome mixer taps. Bath with chrome mixer shower over the glass shower screen. Chrome heated towel warmer. Shaving point. Tiled wall and flooring with choice of tiling available.
Garden
This particular bungalow boasts a corner position with LARGE gardens, laid to lawn with perimeter fencing, outside cold water tap, gated access to front of property, external lanterns with PIR sensors.
Parking - Driveway
Block paved private driveway for off road parking for two vehicles,
Energy performance certificate - ask agent
Elliott Street, Tyldesley, M29
NEAREST STATIONS
Distances are straight line measurements from the centre of the postcode- Atherton Station1.1 miles
- Hag Fold Station1.7 miles
- Daisy Hill Station2.6 miles
About the agent
Smoothmove Property is a forward thinking estate and letting agent, based in the M29 area. We're local agents with unrivalled local knowledge of our area. Our experienced, friendly team are passionate about property and strive to exceed our clients expectations. We aim to provide a smooth, stress free experience whether you're selling, buying or renting your home.
Industry affiliations

Notes
Staying secure when looking for property
Ensure you're up to date with our latest advice on how to avoid fraud or scams when looking for property online.
Visit our security centre to find out moreDisclaimer - Property reference 31d06717-49aa-4e86-8984-5372a065a6b4. The information displayed about this property comprises a property advertisement. Rightmove.co.uk makes no warranty as to the accuracy or completeness of the advertisement or any linked or associated information, and Rightmove has no control over the content. This property advertisement does not constitute property particulars. The information is provided and maintained by Smoothmove Property, Tyldesley. Please contact the selling agent or developer directly to obtain any information which may be available under the terms of The Energy Performance of Buildings (Certificates and Inspections) (England and Wales) Regulations 2007 or the Home Report if in relation to a residential property in Scotland.
*This is the average speed from the provider with the fastest broadband package available at this postcode. The average speed displayed is based on the download speeds of at least 50% of customers at peak time (8pm to 10pm). Fibre/cable services at the postcode are subject to availability and may differ between properties within a postcode. Speeds can be affected by a range of technical and environmental factors. The speed at the property may be lower than that listed above. You can check the estimated speed and confirm availability to a property prior to purchasing on the broadband provider's website. Providers may increase charges. The information is provided and maintained by Decision Technologies Limited. **This is indicative only and based on a 2-person household with multiple devices and simultaneous usage. Broadband performance is affected by multiple factors including number of occupants and devices, simultaneous usage, router range etc. For more information speak to your broadband provider.
Map data ©OpenStreetMap contributors.





