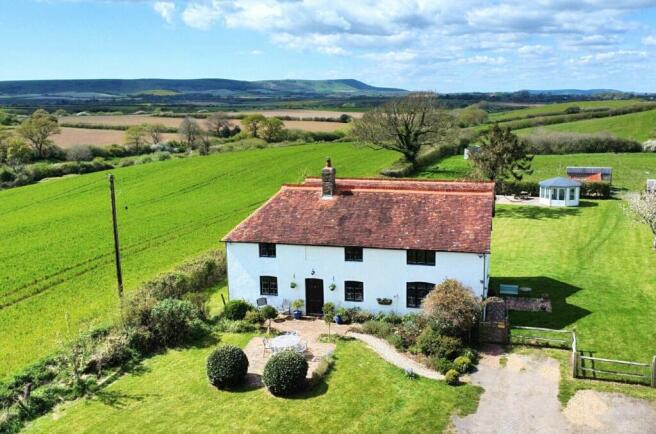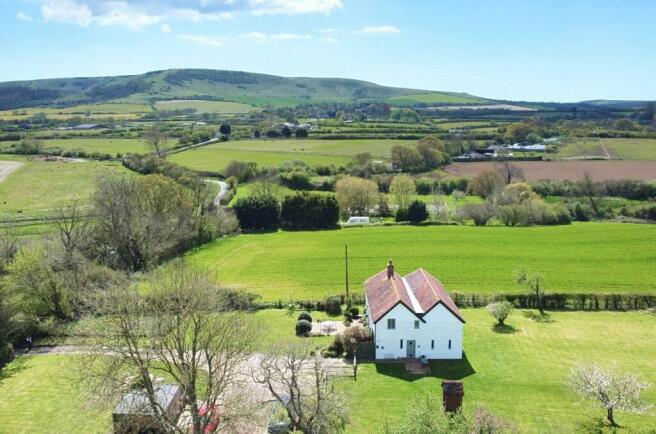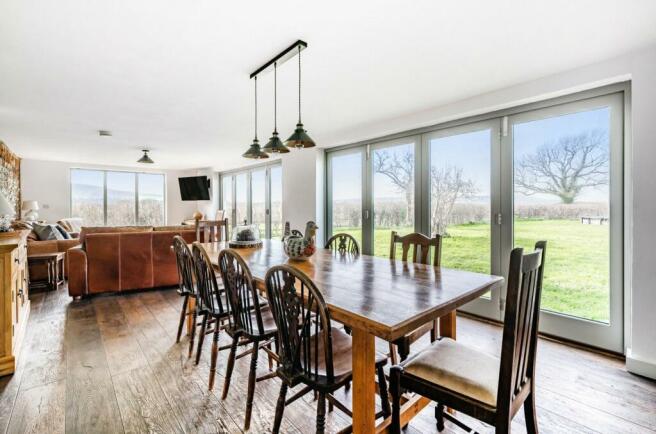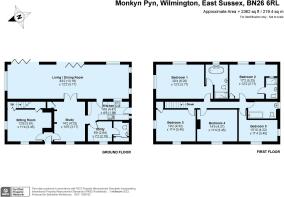Wilmington, Polegate

- PROPERTY TYPE
Detached
- BEDROOMS
5
- BATHROOMS
3
- SIZE
2,362 sq ft
219 sq m
- TENUREDescribes how you own a property. There are different types of tenure - freehold, leasehold, and commonhold.Read more about tenure in our glossary page.
Freehold
Key features
- Charming detached property (not listed)
- Breathtaking views of South Downs
- 43' Reception room
- Original character features
- 2.5 acre paddock
- Swimming pool and Summer house
- In total 3.3 acres
- Berwick and Polegate stations both 3 miles
Description
Charming detached period property (unlisted) with breathtaking views of the South Downs, in a highly sought after location, sympathetically renovated and extended in recent years, with 2.5 acre paddock and swimming pool. In all about 3.3 acres.
Description
Monkyn Pyn enjoys a superb location approached from a country lane, surrounded by farmland and glorious far-reaching downland views. The house is set well back from the road and accessed via its own driveway.
There is exceptional access to walking, cycling & horse riding via the new shared cycle/leisure path on the A27. Direct access to a footpath and a bridleway within 100 yards, Abbotts Wood about 1 mile to the north, and renowned bridleways and footpaths of the South Downs about 1 mile or so to the south.
The elevations are part rendered colourwashed and weatherboarding beneath a pitch tiled roof and period features including some exposed timbering and flint walls. The windows and doors are principally double glazed and there is LPG central heating.
The accommodation is arranged as follows:
• Front door to entrance hall. Sitting room with cupboard beneath the stairs, exposed timber ceilings, inglenook fireplace with log burning stove, brick hearth and oak bressummer beam above. Double aspect with a picture window enjoying the fabulous farmland views to the Downs and the Long Man of Wilmington beyond.
• The study has a former fireplace with a deep cloaks cupboard to the side, exposed ceiling timbers, and an outlook over the front garden, access through to the kitchen and double opening doors to the superb living/dining room.
• The living/dining room 43’2 x 12’2 featuring part exposed flint walls of the original house and timber flooring makes the most of the unrivalled, far reaching views over farmland to the Long Man of Wilmington and South Downs beyond with two sets of quadruple concertina doors and full height glazing to the south. NB: the current owners have had plans drawn up to move the kitchen into this room.
• The kitchen also has a door into the living/dining room and has a 1½ bowl ceramic sink unit with drainer to the side inset into work surface with cupboards and drawers beneath. Integrated dishwasher. A 4-ring hob with oven and grill beneath is inset into work surface. Stable door to the outside.
• Utility room with work surface, having space and plumbing below for washing machine and tumble dryer; storage cupboard and fitted larder shelving. Space for large American-style fridge freezer. Door to the cloakroom with WC, pedestal wash basin, coat hanging hooks. Cupboard housing the LPG- fired boiler and hot water cylinder.
• Staircase to the first floor landing with linen cupboard.
• The master bedroom is a double aspect room with excellent views of the Long Man of Wilmington and the South Downs extending towards Firle Beacon and Lewes to the West. Door to en suite bathroom with large oval-shaped freestanding bath with mixer taps and shower attachment, walk-in tiled shower cubicle with drench head and telephone attachment, wash basin inset into vanity unit, WC.
• Guest bedroom 2 with wardrobe and en suite shower room with large walk-in tiled shower cubicle with drench head and telephone attachment, wash basin inset into vanity unit, WC.
• Three further double bedrooms, all with vaulted ceilings to half height and fabulous countryside views.
• Family bathroom with panel-enclosed bath with overhead drench head shower and telephone attachment, wash basin inset into vanity unit, WC and heated towel rail.
Outside
Monkyn Pyn is approached from the road over Monkyn Pyn Common via a driveway 60 metres in length culminating in a large parking/turning area where there is a workshop of part brick and timber construction and an electric vehicle charging point.
There are areas of lawn to the side of the drive with fruit trees, and a brick terrace to the front of the house from where direct views are enjoyed over farmland to the Downs and the Long Man of Wilmington. A brick pathway leads through a side gate to the kitchen door where there is a further brick terrace.
The gardens are principally level, laid to lawn and fenced or hedge enclosed with unrivalled views of the Downs. At the far end of the garden is a partly sunken swimming pool and terrace, ideal for outside dining and entertaining, and adjoining is an octagonal summer house with light and power connected, and two sets of double opening glazed doors. Within the garden is a former brick privy used as a log store and at the far end is a tool shed/implement store with power and water connected.
A farm gate gives access to the paddock where there is a timber shed (in dilapidated condition). The paddock measures approximately 2.5 acres and is principally enclosed by an established hedgerow with mature trees.
In all about 3.3 acres. Chain free.
NB: Planning approval has been granted to demolish the Workshop to the front of the property and replace it with a 3 Bay Car Port and Home Office (Ancillary Garden Building). The Wealden District Council Planning reference for this is WD/2023/2013/F
Brochures
Particulars- COUNCIL TAXA payment made to your local authority in order to pay for local services like schools, libraries, and refuse collection. The amount you pay depends on the value of the property.Read more about council Tax in our glossary page.
- Band: F
- PARKINGDetails of how and where vehicles can be parked, and any associated costs.Read more about parking in our glossary page.
- Yes
- GARDENA property has access to an outdoor space, which could be private or shared.
- Yes
- ACCESSIBILITYHow a property has been adapted to meet the needs of vulnerable or disabled individuals.Read more about accessibility in our glossary page.
- Ask agent
Wilmington, Polegate
NEAREST STATIONS
Distances are straight line measurements from the centre of the postcode- Berwick Station1.6 miles
- Polegate Station2.2 miles
- Hampden Park Station4.4 miles
About the agent
Batcheller Monkhouse is well known as the leading Estate and Letting Agents across the South East. With four offices covering Kent, East Sussex, West Sussex and Hampshire, no one knows the local property market better than us.
With a rich history, exceptional local knowledge and international reach, our teams can champion your property, promote its location and communicate its unique appeal. Whilst we remain focused on the bigger picture, we also pay attention to the finer details.
<Industry affiliations




Notes
Staying secure when looking for property
Ensure you're up to date with our latest advice on how to avoid fraud or scams when looking for property online.
Visit our security centre to find out moreDisclaimer - Property reference BAT230117. The information displayed about this property comprises a property advertisement. Rightmove.co.uk makes no warranty as to the accuracy or completeness of the advertisement or any linked or associated information, and Rightmove has no control over the content. This property advertisement does not constitute property particulars. The information is provided and maintained by Batcheller Monkhouse, Battle. Please contact the selling agent or developer directly to obtain any information which may be available under the terms of The Energy Performance of Buildings (Certificates and Inspections) (England and Wales) Regulations 2007 or the Home Report if in relation to a residential property in Scotland.
*This is the average speed from the provider with the fastest broadband package available at this postcode. The average speed displayed is based on the download speeds of at least 50% of customers at peak time (8pm to 10pm). Fibre/cable services at the postcode are subject to availability and may differ between properties within a postcode. Speeds can be affected by a range of technical and environmental factors. The speed at the property may be lower than that listed above. You can check the estimated speed and confirm availability to a property prior to purchasing on the broadband provider's website. Providers may increase charges. The information is provided and maintained by Decision Technologies Limited. **This is indicative only and based on a 2-person household with multiple devices and simultaneous usage. Broadband performance is affected by multiple factors including number of occupants and devices, simultaneous usage, router range etc. For more information speak to your broadband provider.
Map data ©OpenStreetMap contributors.




