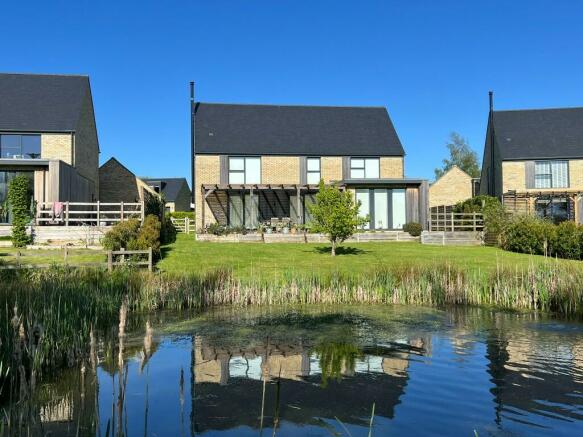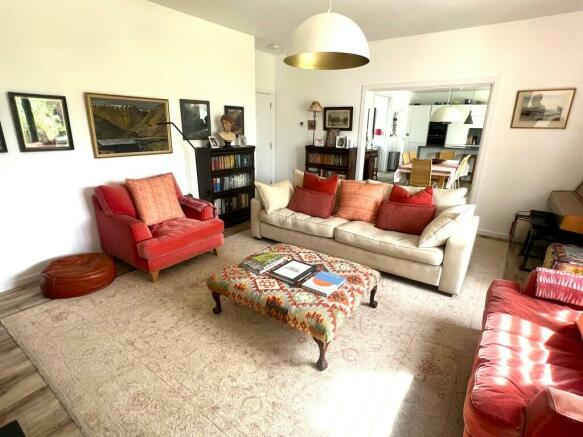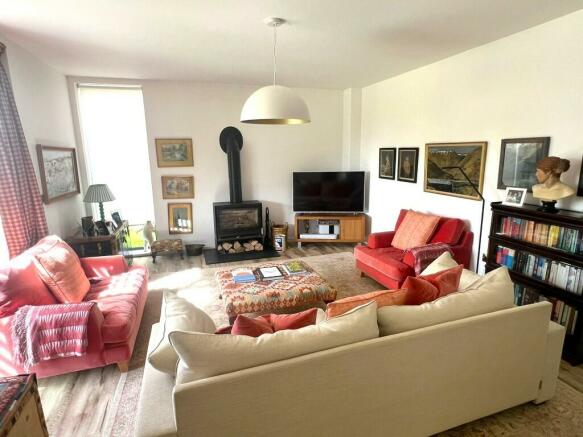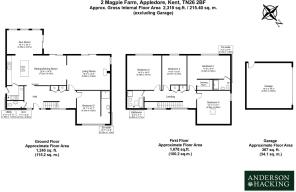Magpie Farm, Appledore, Kent, TN26

- PROPERTY TYPE
Detached
- BEDROOMS
5
- BATHROOMS
3
- SIZE
2,318 sq ft
215 sq m
- TENUREDescribes how you own a property. There are different types of tenure - freehold, leasehold, and commonhold.Read more about tenure in our glossary page.
Freehold
Key features
- 5 Double Bedrooms (two with ensuite Shower)
- Family Bathroom with bath, walk in Shower, WC, Wash Basin
- Open Plan Kitchen / Dining Room / Sun Room / Living Room
- Utility Room
- Cloakroom/Wc
- Paved Entertaining Terrace with Oak Frame Pergola
- Lawn Garden
- Double Garage
- Shared Rear Pond and Field
- Walking distance of all village amenities including Shop, Post Office, Pub, Church and Tea Rooms
Description
* Double Height Glass Atrium Entrance Hall
* Open Plan Kitchen /Dining/Sitting Area
* Living Room with Wood Burner
* Utility Room
* Ground Floor WC
* Ground Floor Bedroom with Ensuite Shower
* Master Bedroom with Ensuite Shower Room/WC
* Three Further Double Bedrooms
* Generous Family Bathroom
* Gallery Landing
* Air Source Heat Pump
* Wet Underfloor Heating
* Electric Window Roller Blinds
* Detached Double Garage
* Large Paved Entertaining Terrace with Pergola Above
* South Facing Rear Garden
* Brick Paved Drive
* Shared Use of Rear Field and Pond
Description: 2 Magpie Farm is a welcoming detached modern style house situated in a quiet location set back from The Street in a private cul de sac of 5 new built homes, with rural views looking out over a shared field at the rear. The property was constructed in 2018 and is of steel frame construction with a mix of larch cladding and traditional brick construction, with powder coated aluminium double-glazed windows all beneath a pitched slate tiled roof.
The property is approached from The Street via a shared driveway that leads up to the entrance of the property with its brick paved driveway that provides access to a detached double garage with electric roller shutter door, and parking to the front of the house for 3 vehicles.
A central front door opens into a generous light hallway off which is a ground floor bedroom with front facing window and ensuite shower room with large walk-in shower and wall hung washbasin. A cloakroom /WC is also accessed from the entrance hallway along with a sliding access door leading into the main open plan living space. At one end of the living space is the kitchen / dining room with gloss white kitchen units and island with breakfast bar with Silestone worktops. The kitchen is well fitted with stainless steel sink, and Siemens appliances that include an induction hob, combination oven, single oven, integrated dishwasher, and integrated fridge / freezer. A utility room is accessed from the kitchen with a side glazed entrance door and further sink and plumbing for a washing machine.
An opening from the kitchen leads to a southwest facing sunroom with double aspect windows including sliding patio doors that open onto a large paved entertaining terrace with oak pergola above. There are further sliding glazed doors leading from the dining room and also the main living room that flows through from the dining area. The living room has an entrance door also from the hallway and benefits from sliding glazed doors opening onto the terrace as well as further side window and central feature wood burner.
A bespoke staircase with overclad oak steps leads from the entrance hall up to a light gallery first floor landing off which is the principal bedroom with walk in wardrobe rear facing window and ensuite shower room/WC. There are a further three double bedrooms (two with rear facing views overlooking the garden and beyond) that are also accessed from the landing along with a family bathroom, with walk in shower, standalone curved bath, wall hung washbasin and boxed in cistern WC.
The property has Moduleo oak flooring with underfloor heating throughout supplied by an Air Source Heat Pump situated at the side of the house.
Externally the property enjoys the benefits of an enclosed wrap around garden that has been laid to lawn. At the front of the property is hedging bordering onto the communal access road while at the rear is timber post and rail fencing either side and currently an open access to a feature pond and shared rear field that is overseen by a shared management company which all five residents of the close contribute towards.
Situation: 2 Magpie Farm occupies a delightful setting on the edge of the popular village of Appledore with the house backing onto open farmland and enjoying far reaching views to the southwest from both the garden and the first-floor rear rooms. The village, well known for its pretty timber-framed and period houses, local shops and amenities, is the archetypal Kentish village, and provides a gateway towards Rye and neighbouring town of Tenterden.
Approximately 5 miles distant is the market town of Tenterden, with its tree lined High Street, offering a bustling weekly market, swimming pool/gym, bars and restaurants and the Donald Sinden Theatre. The Ancient Cinque Port Town of Rye is also approximately 5 miles distant, with its pretty cobbled streets and period buildings that offer many shops, restaurants, recreational and cultural facilities with the arts being strongly represented.
Leisure activities in the area include local sailing and golf clubs, Rye Lawn Tennis Club, as well as opportunities for riding, fishing on the famous Camber Sands beach and walking in the surrounding countryside.
Schools: A number of highly regarded schools in the area include; Homewood Secondary and sixth form centre, Brookland Church of England Primary school and Ham Street Primary school a short drive away while Ashford and Rye offer further state primary and secondary schools. There is also a good range of private schools in the area including St Ronan's, Marlborough House and Dulwich Prep schools with senior schools including Ashford School, Benenden, The Kings School Canterbury, and Sutton Valence.
Travel and Transport: Appledore train station (1.5 miles) provides direct services through to Rye, and Brighton as well as links to the Ashford high speed service to London St.Pancras (37 minutes), and links to the Eurostar trains. The M20 can be joined at Ashford via the A2070 with connections to the M25 and Dover Ferry Port.
General Information:
Services: Mains Electricity, Mains Water, Private Shared Drainage
Council Tax: Currently Band G
EPC: Band B
Local Authority: Ashford District Council
Tenure: Freehold
Viewing: Strictly by appointment with agents - Anderson Hacking.
Directions: From Rye leave on the Military Road and proceed for approximately 5 miles turning left at the end T junction into Appledore village. Proceed through Appledore (B2080) for approximately 0.4 miles and the turning for Magpie Farm will be found on the lefthand side opposite the village playfields. Proceed down the private road and 2 Magpie Farm is the second house on the lefthand side.
Brochures
Brochure 1Council TaxA payment made to your local authority in order to pay for local services like schools, libraries, and refuse collection. The amount you pay depends on the value of the property.Read more about council tax in our glossary page.
Ask agent
Magpie Farm, Appledore, Kent, TN26
NEAREST STATIONS
Distances are straight line measurements from the centre of the postcode- Appledore Station1.3 miles
- Ham Street Station3.8 miles
About the agent
With our dedicated mature experienced team with indepth knowledge of coastal properties and surrounding countryside around Rye inclduing the Romney Marsh and High Weald, an Area of Outstanding Natural Beauty. We offer a professional and efficient service specialising in Residential, Rural and Commercial property advise for Sales, Lettings and Property Management.
With a great depth of knowledge of the local market, personal commitment and extremely helpful team headed up by Nigel Ander
Industry affiliations


Notes
Staying secure when looking for property
Ensure you're up to date with our latest advice on how to avoid fraud or scams when looking for property online.
Visit our security centre to find out moreDisclaimer - Property reference 2MagpieFarm. The information displayed about this property comprises a property advertisement. Rightmove.co.uk makes no warranty as to the accuracy or completeness of the advertisement or any linked or associated information, and Rightmove has no control over the content. This property advertisement does not constitute property particulars. The information is provided and maintained by Anderson Hacking, Kent. Please contact the selling agent or developer directly to obtain any information which may be available under the terms of The Energy Performance of Buildings (Certificates and Inspections) (England and Wales) Regulations 2007 or the Home Report if in relation to a residential property in Scotland.
*This is the average speed from the provider with the fastest broadband package available at this postcode. The average speed displayed is based on the download speeds of at least 50% of customers at peak time (8pm to 10pm). Fibre/cable services at the postcode are subject to availability and may differ between properties within a postcode. Speeds can be affected by a range of technical and environmental factors. The speed at the property may be lower than that listed above. You can check the estimated speed and confirm availability to a property prior to purchasing on the broadband provider's website. Providers may increase charges. The information is provided and maintained by Decision Technologies Limited.
**This is indicative only and based on a 2-person household with multiple devices and simultaneous usage. Broadband performance is affected by multiple factors including number of occupants and devices, simultaneous usage, router range etc. For more information speak to your broadband provider.
Map data ©OpenStreetMap contributors.




