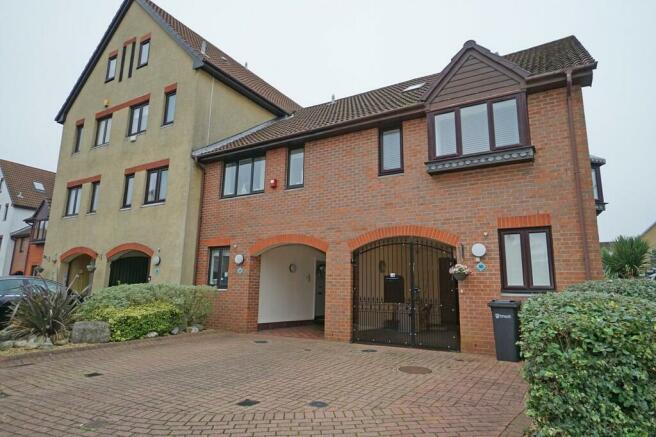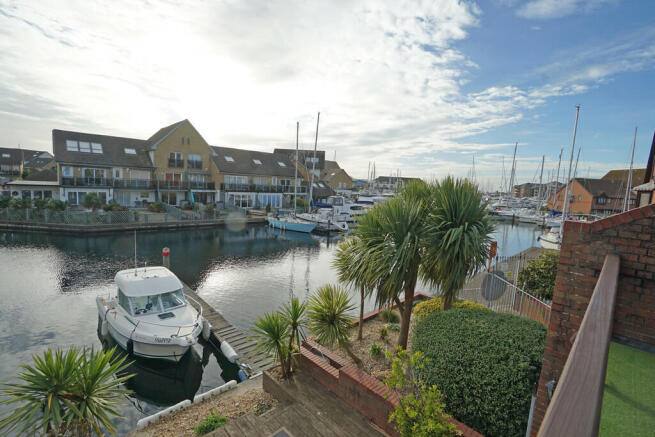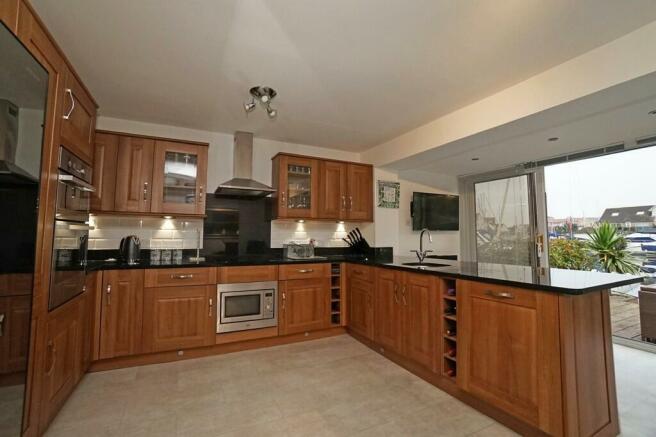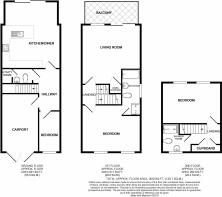
Carbis Close, Port Solent

- PROPERTY TYPE
End of Terrace
- BEDROOMS
3
- BATHROOMS
2
- SIZE
Ask agent
- TENUREDescribes how you own a property. There are different types of tenure - freehold, leasehold, and commonhold.Read more about tenure in our glossary page.
Freehold
Key features
- Large, Extended, Modern Kitchen
- Under Balcony Extension
- Fantastic Views
- Balcony
- Two En-Suite Bedrooms
- Carport & Driveway
- Modern Throughout
- End Of Terrace
- Quiet Cul-De-Sac Location
- 11 Metre Mooring
Description
REAR GARDEN 17' 8" x 15' 1" (5.41m x 4.62m)
HALLWAY 11' 0" x 7' 5" (3.36m x 2.28m)
BEDROOM 3/OFFICE 10' 9" x 5' 7" (3.29m x 1.71m)
KITCHEN/DINING ROOM 17' 9" x 15' 5" (5.43m x 4.71m)
BEDROOM 2 10' 9" x 15' 3" (3.29m x 4.65m)
BEDROOM 2 EN SUITE 7' 9" x 4' 9" (2.37m x 1.47m)
LIVING ROOM 15' 10" x 15' 5" (4.83m x 4.71m)
BALCONY 15' 3" x 4' 11" (4.65m x 1.52m)
MAIN BEDROOM 12' 2" x 15' 5" (3.73m x 4.72m)
MAIN BEDROOM ENSUITE 12' 9" x 4' 9" (3.89m x 1.47m)
11 METRE MOORING
PORT SOLENT Port Solent Portsmouth provides a relaxed lifestyle with either house or apartment living with moorings attached to some houses and apartments.
The Boardwalk provides shopping, bars, restaurants, a multi-screen cinema with a David Lloyd gym and swimming pool, all on-site and within close proximity to Portsmouth City Centre, National Rail and motorway links directly to London and the South Coast. Access via Portsmouth Harbour to the Solent and the Isle of Wight.
PROPERTY OVERVIEW Located in the quiet area of Carbis Close, this three bedroom end of terrace house is modern throughout and benefits from glorious Easterly and Southerly views of the Marina from the rear of the property. There is parking for up to three vehicles including the carport which has lockable iron gates with glass panels.
The modern kitchen area has had the under balcony extension which creates a fantastic larger social space finished with patio sliding doors into the garden.
The ground floor consists of the 3rd bedroom, cloakroom with storage cupboard and the large kitchen dining and lounge area.
The 1st floor has been careful thought out to create a large lounge with patio doors onto the balcony and a large double bedroom with a plethora of built in wardrobes. There is also a light and modern en suite which consists of a bath, shower enclosure, WC and basin.
The original loft space has been developed to create the main bedroom with en suite. The bedroom has views across the Marina and the en suite consists of a shower enclosure, WC and basin.
Attached to the rear of the garden is this private mooring which will accommodate an 11.3 metre vessel. The marina is a safe and secure environment to keep a vessel and to have it on the end of your garden is a unique bonus.
Maximum Length: 11.3 Metres
Maximum Width: 4.625 Metres
Maximum Beam: 4.225 Metres
MATERIAL INFORMATION - Price (£) - 657,000
- Tenure - Freehold for House & Leasehold for Mooring
- Length of Lease on Mooring (years remaining) - 113 Years
- Annual Estate Management Charge (£) 1078.45 for house(reviewed February, yearly)
- Annual mooring service charge amount (£) 424.69
- Mooring Service Charge Review Period - February Annually
- Council tax band (England, Wales and Scotland) - Band G
- 100% of the ownership of the property being sold
- Mains Water Supply
- Mains Electricity
- Heating - Electric Underfloor and Ceiling Heating Panels
- Broadband - Fibre available
- Parking- Driveway and Carport Parking
- Construction- Brick and timber frame
- Mobile Signal/Coverage- ADSL Fibre Checker (openreach.com)
- Restrictions- Subject to Management Company covenants
- Flooding - Refer to (GOV.UK (check-long-term-flood-risk.service.gov.uk)
VIEWING BY APPOINTMENT THROUGH MARINA LIFE HOMES LTD All measurements quoted are approximate and are for general guidance only. The fixtures and fittings, services and appliances have not been tested and therefore no guarantee can be given that they are in working order. These particulars are believed to be correct, but their accuracy is not guaranteed and therefore they do not constitute an offer or contract.
Brochures
Brochure- COUNCIL TAXA payment made to your local authority in order to pay for local services like schools, libraries, and refuse collection. The amount you pay depends on the value of the property.Read more about council Tax in our glossary page.
- Band: G
- PARKINGDetails of how and where vehicles can be parked, and any associated costs.Read more about parking in our glossary page.
- Covered,Off street
- GARDENA property has access to an outdoor space, which could be private or shared.
- Yes
- ACCESSIBILITYHow a property has been adapted to meet the needs of vulnerable or disabled individuals.Read more about accessibility in our glossary page.
- Ask agent
Carbis Close, Port Solent
Add an important place to see how long it'd take to get there from our property listings.
__mins driving to your place
Get an instant, personalised result:
- Show sellers you’re serious
- Secure viewings faster with agents
- No impact on your credit score
Your mortgage
Notes
Staying secure when looking for property
Ensure you're up to date with our latest advice on how to avoid fraud or scams when looking for property online.
Visit our security centre to find out moreDisclaimer - Property reference 102277001180. The information displayed about this property comprises a property advertisement. Rightmove.co.uk makes no warranty as to the accuracy or completeness of the advertisement or any linked or associated information, and Rightmove has no control over the content. This property advertisement does not constitute property particulars. The information is provided and maintained by Marina & Hampshire Life Homes, South Coast. Please contact the selling agent or developer directly to obtain any information which may be available under the terms of The Energy Performance of Buildings (Certificates and Inspections) (England and Wales) Regulations 2007 or the Home Report if in relation to a residential property in Scotland.
*This is the average speed from the provider with the fastest broadband package available at this postcode. The average speed displayed is based on the download speeds of at least 50% of customers at peak time (8pm to 10pm). Fibre/cable services at the postcode are subject to availability and may differ between properties within a postcode. Speeds can be affected by a range of technical and environmental factors. The speed at the property may be lower than that listed above. You can check the estimated speed and confirm availability to a property prior to purchasing on the broadband provider's website. Providers may increase charges. The information is provided and maintained by Decision Technologies Limited. **This is indicative only and based on a 2-person household with multiple devices and simultaneous usage. Broadband performance is affected by multiple factors including number of occupants and devices, simultaneous usage, router range etc. For more information speak to your broadband provider.
Map data ©OpenStreetMap contributors.





