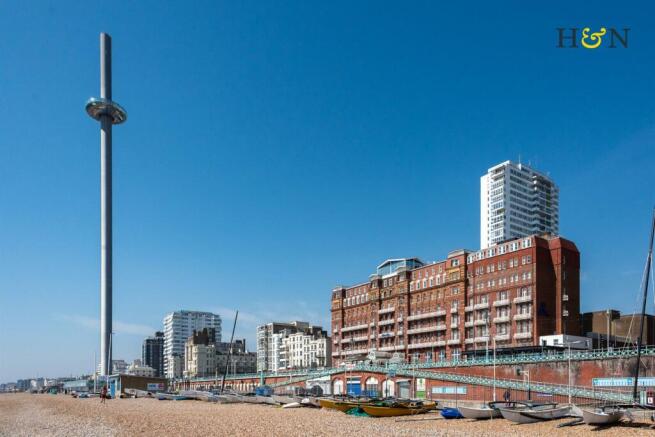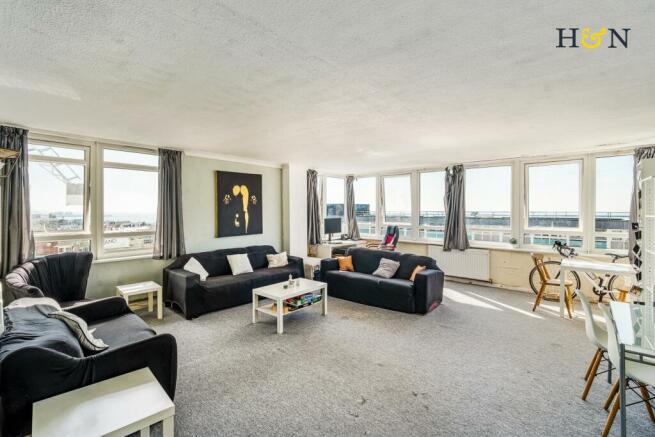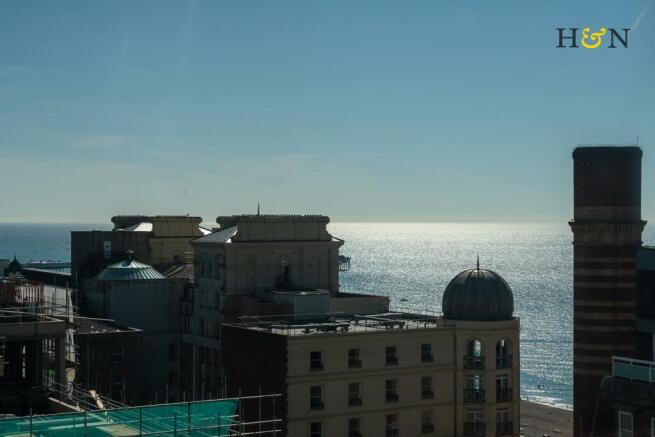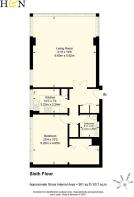Sussex Heights, Brighton

- PROPERTY TYPE
Flat
- BEDROOMS
1
- BATHROOMS
1
- SIZE
901 sq ft
84 sq m
Key features
- LANDMARK PRESTIGOUS BUILDING
- DESIGNED BY RICHARD SEIFERT
- TALLEST RESIDENTIAL BUILDING ON THE SOUTH COAST
- SIXTH FLOOR APARTMENT
- STUNNING COASTAL VIEWS
- WELL APPOINTED ACCOMMODATION
- DOUBLE BEDROOMS WITH DRESSING ROOM
- LIVING/DINING ROOM
- 24 HR CONCIERGE SERVICE
- SHARE OF FREEHOLD - NO ONWARD CHAIN
Description
Location - Sussex Heights is a luxury apartment block in the centre of Brighton. Designed by Richard Seifert and built between 1966 and 1968, it rises to 102 meters — making it the tallest residential building on the south coast of England. Richard Seifert's design is acknowledged as an "imposing and prestigious".
Situated close to the West Pier, immediately behind the Brighton Hilton Metropole Hotel, positioned in the heart of bustling Brighton with direct access to Churchill Square Shopping Centre at the end of the road and Cannon Place which leads down to the Kings Road (A259) on to the seafront with The Grand Hotel on one side of the Road and The Metropole on the other corner. Brighton mainline station is approximately 0.6 miles in distance and Brighton Pier is approximately one mile. An array of restaurant’s and cafes are on the doorstep with the eclectic North Laine district being nearby; in addition to all the eateries and bars along the seafront and promenade.
Apartment - The apartment is accessed via an impressive ground floor lobby and well maintained lifts and communal hallways, located on the sixth floor, the apartment has impressive easterly aspect, panoramic views from the South Downs, across Brighton seafront and the famous i360.
The spacious living/dining room is laid to grey carpets and enjoys a dual aspect to the east and south which has amazing views and is large enough to accommodate a dining table and chairs and/or study area,
The fitted kitchen is reasonably modern and laid to slate effect vinyl flooring. There's a range of white wall and base units with a granite effect laminate work surface, a stainless steel sink and drainer and a metro tiled splash back. There's space for a free standing oven, fridge freezer and a washing machine.
The bedroom is an excellent size with access to an adjoined dressing room that has ample fitted wardrobes and a large window with panoramic views.
Fully tiled, the family bathroom comprises a panel enclosed bath with mixer taps and hand held shower attachment, a sink and vanity unit and a low level Eco flush WC.
Additional Information - EPC rating: C
Internal measurement: 904 Square feet / 84 Square metre
Tenure: Leasehold with a Share of Freehold -158 years remaining
Maintenance charges: Approx. £4,500 per annum
Council tax band: C
Parking zone: Z
Further details of the block: onsite building supervisor/concierge, nearby parking and fascinating live Peregrines Falcons webcam can be found at:
Brochures
Sussex Heights, BrightonBrochure- COUNCIL TAXA payment made to your local authority in order to pay for local services like schools, libraries, and refuse collection. The amount you pay depends on the value of the property.Read more about council Tax in our glossary page.
- Band: C
- PARKINGDetails of how and where vehicles can be parked, and any associated costs.Read more about parking in our glossary page.
- Yes
- GARDENA property has access to an outdoor space, which could be private or shared.
- Ask agent
- ACCESSIBILITYHow a property has been adapted to meet the needs of vulnerable or disabled individuals.Read more about accessibility in our glossary page.
- Ask agent
Sussex Heights, Brighton
Add an important place to see how long it'd take to get there from our property listings.
__mins driving to your place
Explore area BETA
Brighton
Get to know this area with AI-generated guides about local green spaces, transport links, restaurants and more.
Your mortgage
Notes
Staying secure when looking for property
Ensure you're up to date with our latest advice on how to avoid fraud or scams when looking for property online.
Visit our security centre to find out moreDisclaimer - Property reference 33046361. The information displayed about this property comprises a property advertisement. Rightmove.co.uk makes no warranty as to the accuracy or completeness of the advertisement or any linked or associated information, and Rightmove has no control over the content. This property advertisement does not constitute property particulars. The information is provided and maintained by Healy & Newsom, Hove. Please contact the selling agent or developer directly to obtain any information which may be available under the terms of The Energy Performance of Buildings (Certificates and Inspections) (England and Wales) Regulations 2007 or the Home Report if in relation to a residential property in Scotland.
*This is the average speed from the provider with the fastest broadband package available at this postcode. The average speed displayed is based on the download speeds of at least 50% of customers at peak time (8pm to 10pm). Fibre/cable services at the postcode are subject to availability and may differ between properties within a postcode. Speeds can be affected by a range of technical and environmental factors. The speed at the property may be lower than that listed above. You can check the estimated speed and confirm availability to a property prior to purchasing on the broadband provider's website. Providers may increase charges. The information is provided and maintained by Decision Technologies Limited. **This is indicative only and based on a 2-person household with multiple devices and simultaneous usage. Broadband performance is affected by multiple factors including number of occupants and devices, simultaneous usage, router range etc. For more information speak to your broadband provider.
Map data ©OpenStreetMap contributors.





