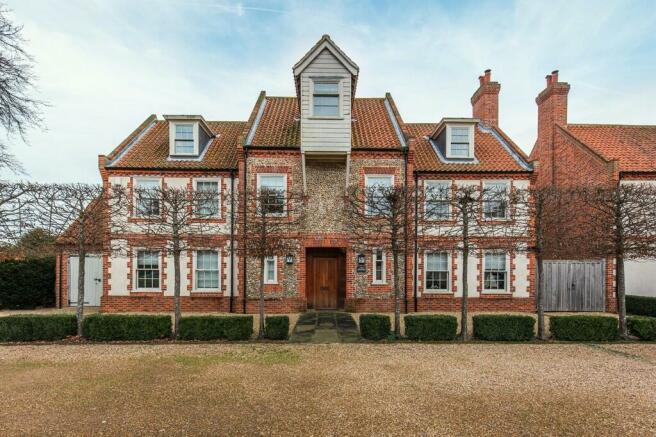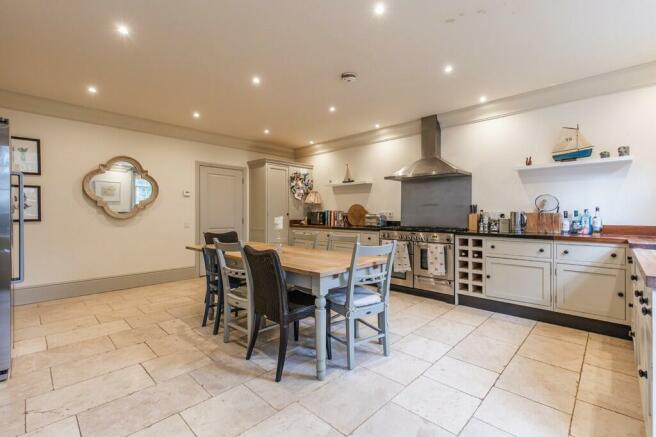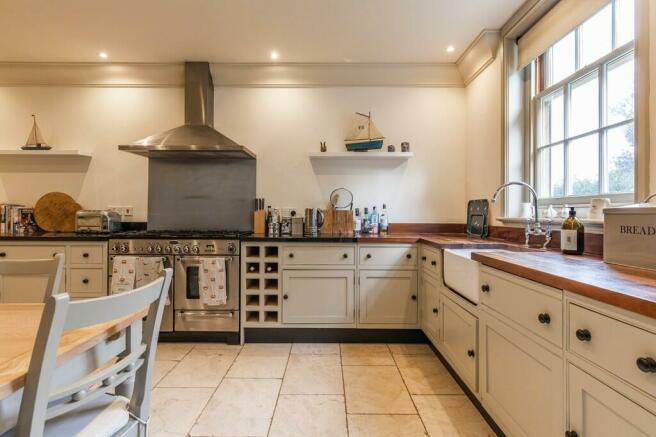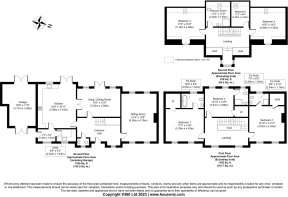
Thornham

Letting details
- Let available date:
- 24/05/2024
- Deposit:
- £6,346A deposit provides security for a landlord against damage, or unpaid rent by a tenant.Read more about deposit in our glossary page.
- Min. Tenancy:
- Ask agent How long the landlord offers to let the property for.Read more about tenancy length in our glossary page.
- Let type:
- Long term
- Furnish type:
- Unfurnished
- Council Tax:
- Ask agent
- PROPERTY TYPE
Detached
- BEDROOMS
6
- BATHROOMS
4
- SIZE
Ask agent
Key features
- Exclusive Private Residence
- Unsurpassable North Norfolk Location
- Bespoke Finish
- Wealth of Reception/Entertainment Space
- Six Double Bedrooms, Three With En-Suite Facilities
- Available May 24th
- Unfurnished
Description
Upon entering The Granary, prospective tenants have the perfect welcome into the grand hallway, which leads to the extensive ground floor accommodation. The bespoke modern fitted kitchen is home to a wealth of both cupboard/worktop units and will be an absolute joy for food preparation. The kitchen is offered with a rangemaster gas cooker, Samsung fridge freezer and integral dishwasher. The impressive kitchen dimensions allow for a dining table of any size, perfect for reception as well as formal dining throughout all times of the day.
Neighbouring the kitchen is an open-plan snug area, which with impressive dimensions for all desired contents/furnishings enjoys an aspect of the private enclosed garden. The primary reception space within The Granary is in the form of the extensive sitting room, which is complete with an operational fireplace. The main sitting room is without doubt the hub of this spectacular home and lends itself perfectly for entertainment as well as relaxation throughout all times of the day.
To finish the ground floor accommodation, there is a utility room with further worktop/cupboard units, and a ground floor cloakroom featuring a wash basin and WC. Stairs located within the grand entrance hall leads prospective tenants to the first floor accommodation, which is home to three double bedrooms, all of which are complete with en-suite facilities.
Both the principal and second bedrooms within this extraordinary property boast impressive dimensions with versatile space for all desired contents/furnishings. Both bedrooms enjoy a front aspect of the private grounds in addition to the en-suite facilities and walk-in wardrobes. The principal en-suite is home to a free-standing bath tub, wash basin and WC. The second en-suite features a shower, wash basin, WC and heated towel rail. The third double bedroom enjoys an aspect of the private enclosed garden and is again home to a walk-in wardrobe with the addition of an en-suite with shower, wash basin, WC and heated towel rail.
Stairs from the first floor landing lead prospective tenants to the second floor accommodation, home to three further double bedrooms and the family bathroom. The three versatile double rooms are all adequate as traditional bedrooms, however could alternatively be utilised as an office/study for those working from home, or a dressing room if required. Complementing the bedrooms, the family bathroom features a walk-in shower, wash basin and WC.
The Granary is approached via a private road leading to a gravel driveway, which provides parking for two vehicles in front of a single garage with electric supply. The low maintenance, enclosed garden is mostly laid to lawn with the addition of mature trees, hedging and gravel patio area.
The Granary is available on an initial 12 month tenancy.
THORNHAM Thornham may just be the quintessential Norfolk coastal bolthole. With plenty of brick and flint cottages and larger period homes just a short walk from the water's edge and nature reserve, dig a little deeper and you'll also discover it is a fantastic foodie hotspot with a clutch of award winning pubs and eateries, along with a boutique retail park. Once a largely forgotten village on the run between Hunstanton and Burnham Market, over the past decade Thornham has evolved into a chic stop.
Historically a centre of trade and seafaring, the village was used by the Romans and saw fierce conflict between smugglers over the centuries until the harbour silted up in the early 20th century. Many of the traditional fishermen's cottages have been gentrified with a soft palette and contemporary coastal style and life now moves at a calmer pace.
Start the day with a slow brunch at Thornham Deli before picking up some nibbles at the food counter or browsing its quirky lifestyle store. Then, continue your retail therapy a little further along the coast road at Drove Orchards, which seems to have something fresh each season. Or take it easy and fill your basket at the Farm Shop - with a small meat counter, deli, bakery and pantry selection, plus a satellite of Gurneys Fish Shop next door, dinner's sorted.
Drove Orchards is also home to the original, award winning Eric's Fish & Chips and Eric's Pizza, located in a neighbouring Yurt, where traditional dishes have been given a contemporary spin. But if you are looking for good pub grub, head to The Lifeboat, The Chequers Inn or The Orange Tree pubs - all located within this small but prominent village. While some stumble upon Thornham by accident while touring the coastline, there are many who have decided to make it a place to call home.
ACCOMMODATION COMPRISES:-
ENTRANCE HALL 19' 05" x 10' 04" (5.92m x 3.15m)
KITCHEN/DINER 19' 07" x 17' 00" (5.97m x 5.18m)
SNUG 19' 07" x 12' 08" (5.97m x 3.86m)
SITTING ROOM 21' 05" x 15' 09" (6.53m x 4.8m)
PRIMARY BEDROOM 15' 09" x 15' 00" (4.8m x 4.57m)
SECOND BEDROOM 17' 01" x 14' 06" (5.21m x 4.42m)
THIRD BEDROOM 12' 11" x 12' 08" (3.94m x 3.86m)
FOURTH BEDROOM 17' 00" x 13' 10" (5.18m x 4.22m)
FIFTH BEDROOM 14' 03" x 13' 10" (4.34m x 4.22m)
SIXTH BEDROOM 11' 02" x 8' 01" (3.4m x 2.46m)
BATHROOM 11' 02" x 11' 02" (3.4m x 3.4m)
AGENT'S NOTES 12 Month initial tenancy.
Underfloor heating.
Pets by negotiation.
No smoking.
Available May 24th 2024.
COUNCIL TAX Band G.
ENERGY EFFICIENCY RATING To be confirmed. The reference number or full certificate can be obtained from Sowerbys upon request.
To retrieve the Energy Performance Certificate for this property please visit and enter in the reference number.
LOCATION What3words: ///
PROPERTY REFERENCE 41503.
Energy performance certificate - ask agent
Council TaxA payment made to your local authority in order to pay for local services like schools, libraries, and refuse collection. The amount you pay depends on the value of the property.Read more about council tax in our glossary page.
Band: G
Thornham
NEAREST STATIONS
Distances are straight line measurements from the centre of the postcode- Kings Lynn Station16.0 miles
About the agent
Sowerbys Lettings and Property Management is located in a Grade II Listed building in the centre of town and the team offers a completely bespoke lettings service that can be tailored to suit all our landlords? needs. Sowerbys is widely recognised as the county?s leading independent estate agent, and Dereham is the lettings head office for our nine branches across the county. Each member of our team has excellent local knowledge and a comprehensive understanding of the marketplace, meaning th
Industry affiliations


Notes
Staying secure when looking for property
Ensure you're up to date with our latest advice on how to avoid fraud or scams when looking for property online.
Visit our security centre to find out moreDisclaimer - Property reference 100439043000. The information displayed about this property comprises a property advertisement. Rightmove.co.uk makes no warranty as to the accuracy or completeness of the advertisement or any linked or associated information, and Rightmove has no control over the content. This property advertisement does not constitute property particulars. The information is provided and maintained by Sowerbys, Dereham. Please contact the selling agent or developer directly to obtain any information which may be available under the terms of The Energy Performance of Buildings (Certificates and Inspections) (England and Wales) Regulations 2007 or the Home Report if in relation to a residential property in Scotland.
*This is the average speed from the provider with the fastest broadband package available at this postcode. The average speed displayed is based on the download speeds of at least 50% of customers at peak time (8pm to 10pm). Fibre/cable services at the postcode are subject to availability and may differ between properties within a postcode. Speeds can be affected by a range of technical and environmental factors. The speed at the property may be lower than that listed above. You can check the estimated speed and confirm availability to a property prior to purchasing on the broadband provider's website. Providers may increase charges. The information is provided and maintained by Decision Technologies Limited.
**This is indicative only and based on a 2-person household with multiple devices and simultaneous usage. Broadband performance is affected by multiple factors including number of occupants and devices, simultaneous usage, router range etc. For more information speak to your broadband provider.
Map data ©OpenStreetMap contributors.





