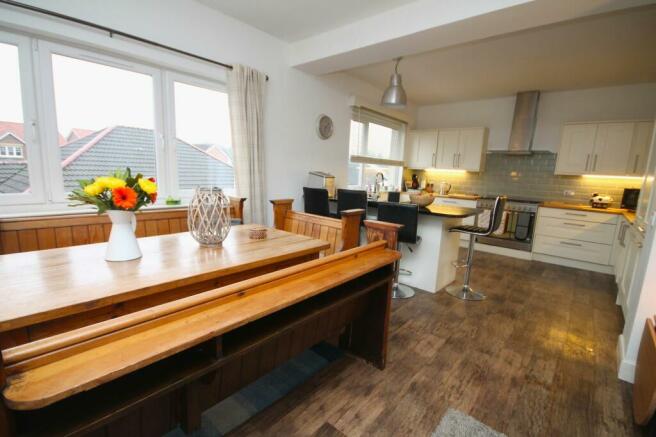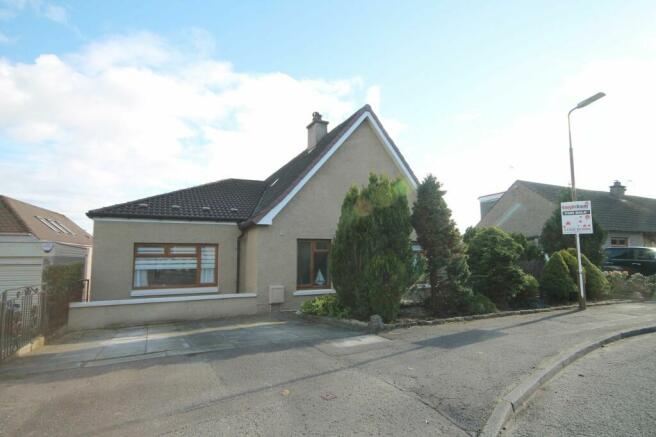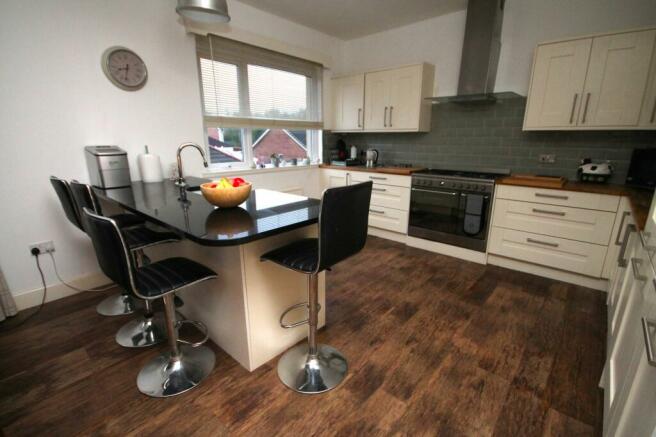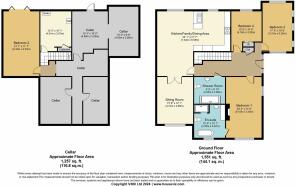
Inch Crescent, Bathgate, EH48

- PROPERTY TYPE
Detached
- BEDROOMS
4
- BATHROOMS
2
- SIZE
1,938 sq ft
180 sq m
- TENUREDescribes how you own a property. There are different types of tenure - freehold, leasehold, and commonhold.Read more about tenure in our glossary page.
Freehold
Key features
- Bungalow extended offering accommodation on one level with exception of Bedroom
- A unique and versatile bright and spacious detached family home
- Stylish open plan Kitchen / Dining/ Family Room
- Four double bedrooms
- An abundance of storage with expansive attic and cellar
- Stunning walk in condition, viewing essential to fully appreciate the overall proportions
- Master bedroom with luxurious ensuite bathroom
- Mature front garden and private south facing fully enclosed rear garden
- Internal Oak doors throughout
- Walking distance of local amenities including shops, schools , train station and open green spaces
Description
This exceptional four-bedroom two-bathroom detached home seamlessly blends both contemporary and traditional features making for the perfect family living space. Having recently been extended and remodelled by the current owners, the floor plan was meticulously designed to ensure ultimate comfort and flexibility. This stylish property is immaculately presented, boasting spacious rooms and a bright interior throughout.
A sunny open-plan space combines the kitchen, dining, and family room areas, making it ideal for all modern family living needs. The kitchen combines functionality and elegance, featuring contemporary fittings and fixtures which ensure a stylish and practical space for cooking and entertaining. The living room provides a cosy retreat for relaxation, offering ample space for quality family time.
The property is in walk-in condition and includes substantial outdoor living space. A picturesque front garden provides privacy for the home’s front patio area, adding a touch of tranquillity to the exterior. Following the cobbled path down the side of the property, the private rear garden can be found. This fully-enclosed green space with its sunny, south-facing outlook is a delightful sanctuary, ideal for outdoor enjoyment in the warmer months.
The master bedroom is a true highlight, featuring an ensuite bathroom complete with a luxurious roll-top bath and standalone shower, providing a touch of indulgence for the homeowner. The property’s second bathroom is a stylish wet room built around a large walk-in shower and light tunnel floods the space with natural light.
This home also offers great potential for further expansion, with the attic and cellar presenting the opportunity for further development to suit the needs of a growing family or those seeking additional living space (subject to obtaining planning consent).
This property is a rare find, offering a fantastic living space in a sought-after location. Viewing is essential to fully appreciate the overall proportions and potential this wonderful family home has to offer. Contact us now to arrange a viewing and secure your chance to own this truly remarkable property.
EPC Rating: D
Entrance Hallway
Spacious Entrance Hallway with double cloaks cupboard, staircase to lower ground floor and access hatch with Ramsay ladder to a substantial attic space which is mainly floored. Karndean Flooring.
Lounge
4.72m x 3.68m
Versatile room which could be utilised as a fifth bedroom. Window to the front offers an abundance of natural light. This neutrally decorated Living Room provides a space for relaxing or socialising as Oak glass panelled double doors transition into the open plan Kitchen/Dining/Family Room. Karndean flooring.
Kitchen / Dining Area / Family Room
7.34m x 6.58m
Kitchen area offers an abundance of base and wall mounted shaker style units incorporating a full size integrated fridge and full size integrated freezer and is complemented by an expansive of oak worktops. The gas Range Cooker is included in the sale. The Kitchen Island with granite worktop incorporates a Belfast sink and integrated dish washer and provides seating for four comfortably. Two south facing windows allow the room to be flooded with natural light. Karndean flooring throughout.
Master Bedroom
6.15m x 3.35m
Master bedroom to the front of the property with windows to the front and side. An open fireplace with original tiled surround provides the room with a focal point. Ample space for free standing furniture. Carpeted flooring.
En-suite
3.25m x 3.07m
Ensuite features a free standing roll top bath, WC, washbasin and a separate rainfall shower enclosure. Window to the front. Karndean flooring.
Bedroom Two
6.43m x 3.53m
Located on the lower ground floor this versatile room has BI-Folding doors leading directly onto the south facing patio. The projector and screen are a perfect addition for family movie nights, socialising and gaming. Laminate flooring.
Bedroom Three
5.31m x 3.25m
Light and airy Bedroom with five windows. Carpeted flooring.
Bedroom Four
4.19m x 3.2m
A further double bedroom situated at the rear of the property. Fitted wardrobe. Carpeted flooring.
Shower-Room
2.95m x 2.69m
Featuring a large walk - through shower enclosure with rainfall shower, wc and washbasin with vanity unit providing storage. Porcelain floor and wall tiles. Anticondensation ceiling with light tunnel.
Attic
Ramsay ladder to access the attic from the hallway, Attic floored with power points. Opportunity to extend into attic with full height rooms.
Landing
Carpeted stairs leading to lower ground floor with access to bedroom two and cellar.
Cellar
The Cellar offers a wealth of storage space. Four areas offer standing height. The Utility Area houses the gas combi boiler and is plumbed for the washing machine. The middle section of the Cellar has a upvc door which opens on to the Rear Garden. There is scope to convert the cellar area further subject to planning permission.
Front Garden
Low maintenance front with mature shrubs and trees offering a degree of privacy. The Main door to the property is at the side of the building and is accessed via a fully enclosed patio area with raised planted area to the side.
Rear Garden
A path to the side of the property leads to the fully enclosed south facing rear garden. Laid mainly to lawn with planted borders. Large Patio Area perfect for relaxing oe entertaining on a summer day. Garden shed/Playhouse is included in the sale.
Brochures
Brochure 1Energy performance certificate - ask agent
Council TaxA payment made to your local authority in order to pay for local services like schools, libraries, and refuse collection. The amount you pay depends on the value of the property.Read more about council tax in our glossary page.
Band: E
Inch Crescent, Bathgate, EH48
NEAREST STATIONS
Distances are straight line measurements from the centre of the postcode- Bathgate Station1.0 miles
- Livingston North Station2.8 miles
- Armadale Station3.2 miles
About the agent
Knightbain is a family run Estate Agents and Letting Agents covering the whole of West Lothian and Edinburgh. Our commitment to our sellers and buyers is unique and unrivalled. We are available every day, evening and weekend to provide the SERVICE that our clients VALUE upon which outstanding RESULTS are achieved.
KnightBain will provide the correct professional marketing approach for each individual property. Your KnightBain<
Industry affiliations



Notes
Staying secure when looking for property
Ensure you're up to date with our latest advice on how to avoid fraud or scams when looking for property online.
Visit our security centre to find out moreDisclaimer - Property reference 7717f55c-7f5b-4461-88b2-873c1e9356ca. The information displayed about this property comprises a property advertisement. Rightmove.co.uk makes no warranty as to the accuracy or completeness of the advertisement or any linked or associated information, and Rightmove has no control over the content. This property advertisement does not constitute property particulars. The information is provided and maintained by KnightBain Estate Agents, Broxburn. Please contact the selling agent or developer directly to obtain any information which may be available under the terms of The Energy Performance of Buildings (Certificates and Inspections) (England and Wales) Regulations 2007 or the Home Report if in relation to a residential property in Scotland.
*This is the average speed from the provider with the fastest broadband package available at this postcode. The average speed displayed is based on the download speeds of at least 50% of customers at peak time (8pm to 10pm). Fibre/cable services at the postcode are subject to availability and may differ between properties within a postcode. Speeds can be affected by a range of technical and environmental factors. The speed at the property may be lower than that listed above. You can check the estimated speed and confirm availability to a property prior to purchasing on the broadband provider's website. Providers may increase charges. The information is provided and maintained by Decision Technologies Limited.
**This is indicative only and based on a 2-person household with multiple devices and simultaneous usage. Broadband performance is affected by multiple factors including number of occupants and devices, simultaneous usage, router range etc. For more information speak to your broadband provider.
Map data ©OpenStreetMap contributors.





