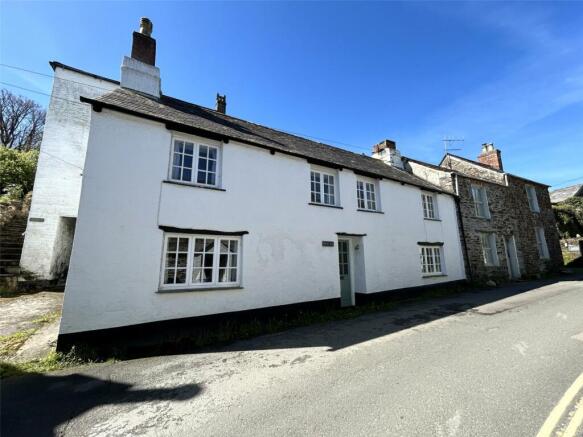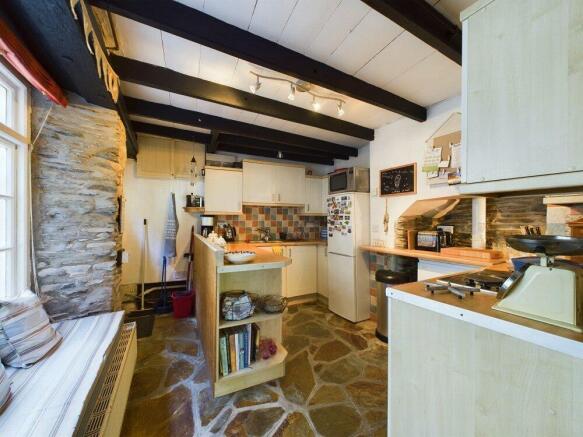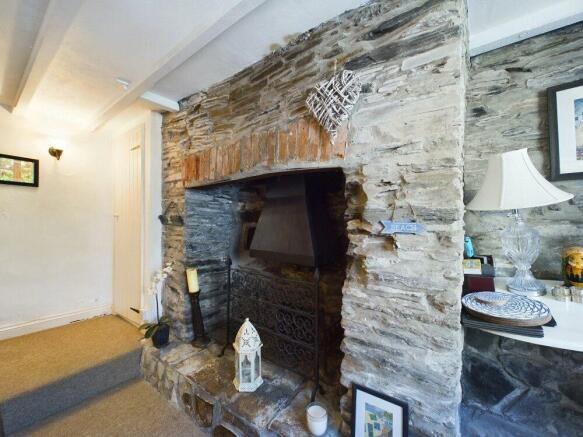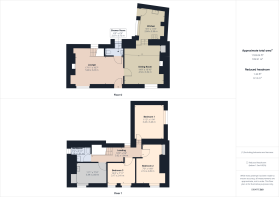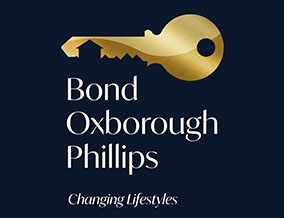
Dunn Street, Boscastle, Cornwall

- PROPERTY TYPE
House
- BEDROOMS
4
- BATHROOMS
2
- SIZE
Ask agent
- TENUREDescribes how you own a property. There are different types of tenure - freehold, leasehold, and commonhold.Read more about tenure in our glossary page.
Freehold
Key features
- ATTACHED COTTAGE
- 4 BEDROOMS
- 2 RECEPTION ROOMS
- GARDEN WITH VALLEY VIEWS
- CHARACTER FEATURES
- NO ONWARD CHAIN
- SOUGHT AFTER VILLAGE LOCATION
- EPC RATING: E
- COUNCIL TAX: D
Description
Boscastle, with its own Harbour is impressively situated amidst dramatic cliffs and dates from the mid-6th Century. For many years the Harbour served the inland town of Launceston as a Port, the two being linked by pack-horse and wagon transport. Slate and corn were shipped from the 16th Century pier. The Cornwall coast path along the cliffs from Boscastle to Tintagel is considered one of the finer walks in England. The Harbour and much of the hinterland is now within the control of the National Trust; the village of Boscastle offers a traditional range of shops and local amenities including popular Pubs, places of worship, etc. Tintagel is some 3 miles whilst the North Cornish coastal resort of Bude is some 15 miles. A full range of social, commercial and shopping facilities are available at Launceston which is some 18 miles. Launceston also provides access to the A30 dual carriageway spine road for Cornwall and Devon with the capital, Truro being some 40 miles away and offering a range of city amenities and further links to explore the North Cornish countryside and the coastal towns of Rock, Polzeath, Padstow and many more.
Directions
From Bude town centre proceed towards Stratton and turn right into Kings Hill opposite Bude Service Station and continue until reaching the A39 turning right signposted Camelford. Continue for approximately 8 miles passing through Wainhouse Corner and take the right hand turning onto the B3263 to Boscastle. Continue for approximately 4 miles into the village of Boscastle, proceed through the centre and up the hill and turn left by the garage. Continue along this road for a short distance taking the first left after the medical centre into Fore Street. Follow the road down the hill into Dunn Street whereupon the property will be found on the left hand side shortly after passing the Community Centre.
Lounge
17' 11" x 10' 7"
Wooden entrance door onto; this light and airy room benefits from windows to the front and rear elevation. A stone feature fireplace takes centre stage and houses a wood burning stove. Stairs to first floor landing. Door to shower room and dining room. Painted character beams throughout.
Dining Room
14' 9" x 10' 10"
Offering space for a large family dining table with steps up to the kitchen area, this second reception room also offers a stone feature fire place with open fire and original clome oven. Window to the front elevation. Painted character beams throughout.
Kitchen
11' 0" x 9' 3"
The kitchen comprises a range of base and wall units with laminate roll edge worktops over incorporating a stainless steel sink/drainer unit with mixer tap and 4 ring ceramic hob with extractor hood over. Integrated oven. Space for fridge/freezer and washing machine. Original fireplace recess housing floor mounted oil fired boiler and original clome oven. Window with built in seat to the side elevation and door providing access to steps to rear garden.
Shower Room
6' 9" x 2' 4"
Comprising an enclosed shower cubicle with electric shower, low level WC and vanity unit with hand wash basin over. Frosted window to rear elevation.
First Floor Landing
18' 5" x 5' 4"
Doors to 3 bedrooms and bathroom. Steps leading to Bedroom 2. Window to rear elevation. Loft hatch.
Bedroom 1
11' 4" x 11' 3"
Window to the side elevation. Exposed beams throughout.
Bedroom 2
14' 8" x 7' 0"
Window to front elevation. Feature fireplace. Built in wardrobes.
Bedroom 3
10' 4" x 7' 11"
Two windows to the front elevation.
Bedroom 4
11' 1" x 7' 10"
Window to the front elevation. Airing cupboard. Hand wash basin with storage under.
Bathroom
7' 5" x 5' 11"
Comprising an enclosed corner bath with mains fed shower over, low level WC and pedestal hand wash basin. Heated towel rail. Window to the side elevation.
Services
Mains electric, water and drainage. Oil fired central heating.
Outside
The property is located on Dunn Street which offers on street parking. To the left hand side of the property is access to the rear entrance and steps leading to the rear garden which the property has a right of way over. Once reaching the top of the steps a large garden can be found which is mainly laid to lawn with mature hedges bordering and offers views back over Boscastle and benefits from a block built store.
EPC Rating
E
Council Tax Band
D
Brochures
Particulars- COUNCIL TAXA payment made to your local authority in order to pay for local services like schools, libraries, and refuse collection. The amount you pay depends on the value of the property.Read more about council Tax in our glossary page.
- Band: TBC
- PARKINGDetails of how and where vehicles can be parked, and any associated costs.Read more about parking in our glossary page.
- Yes
- GARDENA property has access to an outdoor space, which could be private or shared.
- Yes
- ACCESSIBILITYHow a property has been adapted to meet the needs of vulnerable or disabled individuals.Read more about accessibility in our glossary page.
- Ask agent
Dunn Street, Boscastle, Cornwall
Add an important place to see how long it'd take to get there from our property listings.
__mins driving to your place
Get an instant, personalised result:
- Show sellers you’re serious
- Secure viewings faster with agents
- No impact on your credit score
Your mortgage
Notes
Staying secure when looking for property
Ensure you're up to date with our latest advice on how to avoid fraud or scams when looking for property online.
Visit our security centre to find out moreDisclaimer - Property reference BUS240155. The information displayed about this property comprises a property advertisement. Rightmove.co.uk makes no warranty as to the accuracy or completeness of the advertisement or any linked or associated information, and Rightmove has no control over the content. This property advertisement does not constitute property particulars. The information is provided and maintained by Bond Oxborough Phillips, Bude. Please contact the selling agent or developer directly to obtain any information which may be available under the terms of The Energy Performance of Buildings (Certificates and Inspections) (England and Wales) Regulations 2007 or the Home Report if in relation to a residential property in Scotland.
*This is the average speed from the provider with the fastest broadband package available at this postcode. The average speed displayed is based on the download speeds of at least 50% of customers at peak time (8pm to 10pm). Fibre/cable services at the postcode are subject to availability and may differ between properties within a postcode. Speeds can be affected by a range of technical and environmental factors. The speed at the property may be lower than that listed above. You can check the estimated speed and confirm availability to a property prior to purchasing on the broadband provider's website. Providers may increase charges. The information is provided and maintained by Decision Technologies Limited. **This is indicative only and based on a 2-person household with multiple devices and simultaneous usage. Broadband performance is affected by multiple factors including number of occupants and devices, simultaneous usage, router range etc. For more information speak to your broadband provider.
Map data ©OpenStreetMap contributors.
