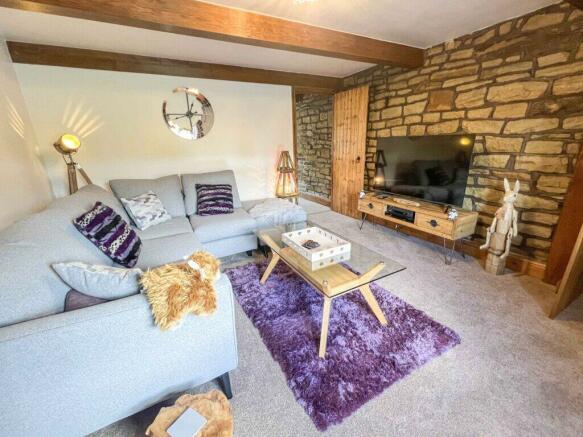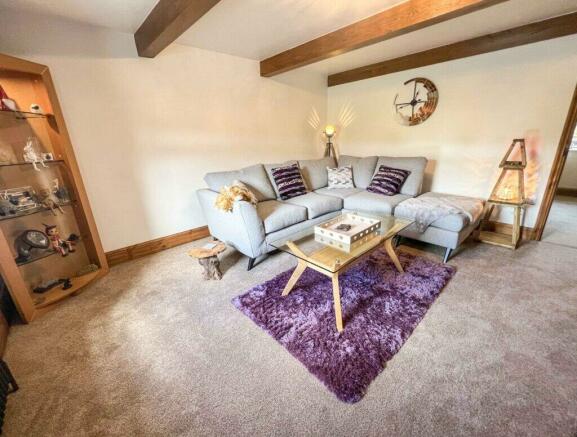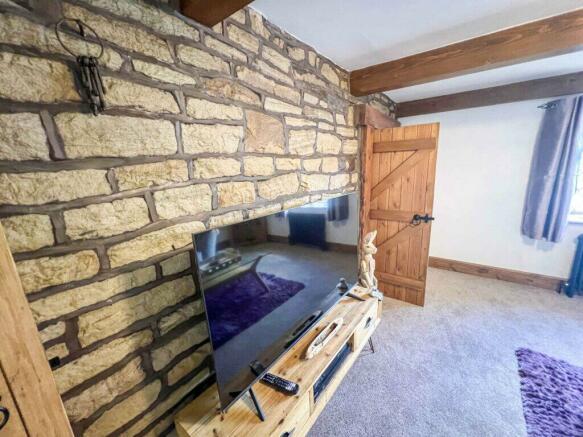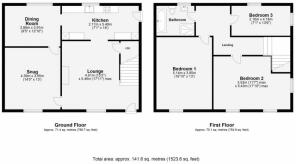Coach House, Bacup Road, Todmorden

- PROPERTY TYPE
Semi-Detached
- BEDROOMS
3
- BATHROOMS
1
- SIZE
Ask agent
- TENUREDescribes how you own a property. There are different types of tenure - freehold, leasehold, and commonhold.Read more about tenure in our glossary page.
Freehold
Key features
- STUNNING 3 BEDROOM SEMI-DETACHED FAMILY HOME
- NESTLED AWAY IN A RURAL SETTING
- MODERN KITCHEN WITH BUILT IN APPLIANCES
- STUNNING PANORAMIC COUNTRYSIDE VIEWS
- LARGE DRIVEWAY FOR MULTIPLE CARS
- OUTHOUSE WITH POWER AND LIGHTS
- GARDENS AND GRAZING LAND
- FREEHOLD TENURE
Description
A STUNNING 3 BEDROOM STONE BUILT SEMI DETACHED PROPERTY NESTLED AWAY IN OPEN COUNTRYSIDE WITH 360 PANORAMIC VIEWS. A TRULY ONE OF A KIND PROPERTY WITH LARGE DRIVEWAY, GRAZING LAND, AND GARDENS.
This charming three-bedroom semi-detached cottage exudes character and offers picturesque views of the surrounding countryside. Nestled just a short drive from the heart of Todmorden, a vibrant market town brimming with amenities, including shops, eateries, and weekly markets, it presents an ideal blend of rural tranquillity and convenience.
The property is adorned with delightful features such as traditional wooden beams, exposed stone walls, and modern comforts like underfloor heating. Ample parking for four cars, stables, and grazing land add to its allure.
Inside, the accommodation exudes charm and functionality. The ground floor comprises an inviting entrance, cozy lounge with a log burner, a well-equipped kitchen boasting integral appliances and underfloor heating, a second reception room (snug), and a dining room. Upstairs, two double bedrooms, a generously sized single bedroom, and a luxurious four-piece bathroom suite with underfloor heating.
Externally, the property offers parking space for up to four cars, alongside stables and grazing land. The rear boasts a meticulously maintained L-shaped lawn garden. This stunning home must be viewed to fully appreciate the extent and calibre of the property. Viewings by appointment only.
GROUND FLOOR
Lounge - 4.62m x 5.46m
UPVC Double Glazed Window to the front, carpeted throughout, feature log burner with access to stairs to the first floor, kitchen and snug with a double radiator.
Second Reception Room (Snug) - 4.39m x 3.96m
UPVC Double Glazed Window to the front, carpeted throughout, access to the dining room and lounge with a double radiator.
Kitchen - 2.16m x 5.48m
UPVC Double Glazed Window to the rear, good supply of wall and base units, integral appliances, tiled flooring with underfloor heating and access through UPVC Double Glazed Door Unit to the side of the property.
Dining Room - 2.87m x 3.91m
Dual aspect UPVC Double Glazed Windows to the rear, open plan access to the kitchen, carpeted throughout with a double radiator.
FIRST FLOOR
Landing
Master Bedroom - 5.13m x 3.96m
UPVC Double Glazed Window to the Front, spacious double bedroom, carpeted throughout with a double radiator.
Bedroom 2 - 3.53m x 5.43m
Triple Aspect UPVC Double Glazed Windows to the front and side, double bedroom, carpeted throughout with a double radiator.
Bedroom 3 - 2.16m x 4.19m
Dual aspect UPVC Double Glazed Windows to the side and rear, carpeted throughout with a double radiator.
Bathroom
UPVC Double Glazed Widow to the rear, four piece bathroom suite, tiled floor to ceiling with tiled flooring and under floor heating and a heated towel rail.
COUNCIL TAX
We can confirm the property is council tax band E - payable to Calderdale Council.
TENURE
We can confirm the property is Freehold.
PLEASE NOTE
All measurements are approximate to the nearest 0.1m and for guidance only, and they should not be relied upon for the fitting of carpets or the placement of furniture. No checks have been made on any fixtures and fittings or services where connected (water, electricity, gas, drainage, heating appliances or any other electrical or mechanical equipment in this property).
Energy performance certificate - ask agent
Council TaxA payment made to your local authority in order to pay for local services like schools, libraries, and refuse collection. The amount you pay depends on the value of the property.Read more about council tax in our glossary page.
Band: D
Coach House, Bacup Road, Todmorden
NEAREST STATIONS
Distances are straight line measurements from the centre of the postcode- Todmorden Station2.4 miles
- Walsden Station2.5 miles
- Littleborough Station5.4 miles
About the agent
Local family run business, specialising in residential property sales and marketing. Excellent 5 star service & reviews. #Coppenwall #EstateAgents #Rossendale
https://coppenwall.com
Notes
Staying secure when looking for property
Ensure you're up to date with our latest advice on how to avoid fraud or scams when looking for property online.
Visit our security centre to find out moreDisclaimer - Property reference 45001. The information displayed about this property comprises a property advertisement. Rightmove.co.uk makes no warranty as to the accuracy or completeness of the advertisement or any linked or associated information, and Rightmove has no control over the content. This property advertisement does not constitute property particulars. The information is provided and maintained by Coppenwall, Rossendale. Please contact the selling agent or developer directly to obtain any information which may be available under the terms of The Energy Performance of Buildings (Certificates and Inspections) (England and Wales) Regulations 2007 or the Home Report if in relation to a residential property in Scotland.
*This is the average speed from the provider with the fastest broadband package available at this postcode. The average speed displayed is based on the download speeds of at least 50% of customers at peak time (8pm to 10pm). Fibre/cable services at the postcode are subject to availability and may differ between properties within a postcode. Speeds can be affected by a range of technical and environmental factors. The speed at the property may be lower than that listed above. You can check the estimated speed and confirm availability to a property prior to purchasing on the broadband provider's website. Providers may increase charges. The information is provided and maintained by Decision Technologies Limited.
**This is indicative only and based on a 2-person household with multiple devices and simultaneous usage. Broadband performance is affected by multiple factors including number of occupants and devices, simultaneous usage, router range etc. For more information speak to your broadband provider.
Map data ©OpenStreetMap contributors.




