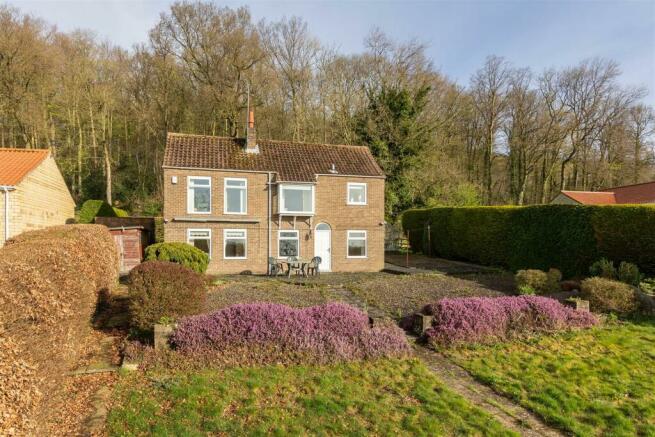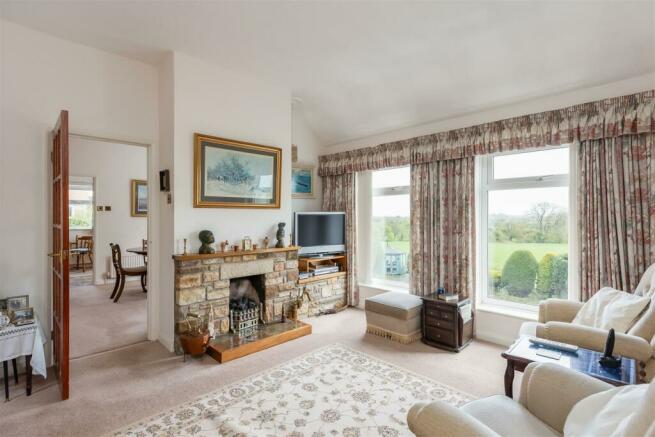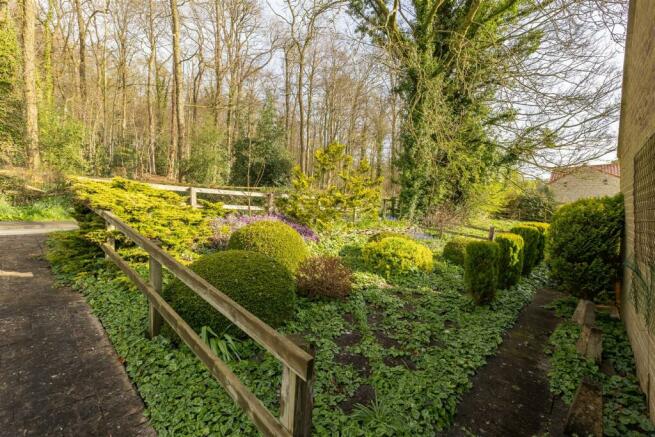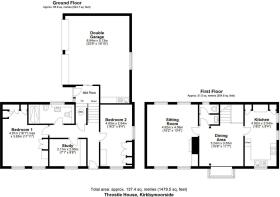
Swineherd Lane, Kirkbymoorside, York

- PROPERTY TYPE
Detached
- BEDROOMS
3
- SIZE
Ask agent
- TENUREDescribes how you own a property. There are different types of tenure - freehold, leasehold, and commonhold.Read more about tenure in our glossary page.
Freehold
Description
The accommodation comprises on the upper ground level; dining room, living room, kitchen and cloakroom with three bedrooms and shower room on the lower ground level.
Externally there is an attached double garage and good sized gardens bordering the surrounding countryside.
Throstle House lies to the Eastern edge of the market town of Kirkbymoorside where a good range of local amenities and recreational facilities can be found.
Entrance Lobby - 2.95m x 1.88m (9'8" x 6'2") - double radiator, staircase leading to the lower and upper ground levels, personnel sliding door to the adjoining garage.
Upper Ground Level -
Dining Room - 3.23m x 3.53m (10'7" x 11'7") - South facing. uPVC double glazed window to the south, single radiator.
Cloakroom - 1.65m x 1.57m (5'5" x 5'2") - comprising w.c., and wash hand basin; opaque uPVC double glazed window to the front, two radiators.
Living Room - 4.09m x 4.95m (13'5" x 16'3") - Dual aspect windows to the rear and south elevations gas fire on tiled hearth with stone surround and timber mantelpiece, radiator.
Kitchen - 4.98m x 2.51m (16'4" x 8'3") - Range of fitted base and wall mounted units, display cabinets, integral appliances to include double hot point oven and grill with AEG 4 ring hob, 1.5 bowl stainless steel sink unit and drainer, uPVC double glazed windows to the south and east elevations, radiator, loft hatch, glazed door from hall.
Lower Ground Level -
Hallway - 3.48m x 0.91m plus 3.10m x 0.91m (11'5" x 3'0" plu - Composite external door to the south elevation, built in airing cupboard.
Bedroom One - 4.95m 2.54m (16'3" 8'4") - uPVC double glazed windows to the south and east elevations, radiators, fitted wardrobe, cupboard and chest of drawers.
Bedroom Two - 2.95m x 2.13m (9'8" x 7'0") - uPVC double glazed window to south, fitted desk and shelving, radiator.
Bedroom Three - 3.66m x 3.28m plus recess 1.96m x 1.60m (12'0" x 1 - Twin uPVC double glazed windows to the south, fitted wardrobe into alcove and chest of drawers, radiator.
Shower Room - 3.66m x 1.42m overall (12'0" x 4'8" overall) - With suite comprising shower cubicle with sliding doors, low flush w.c, pedestal wash hand basin, bidet, heated towel rail, fully tiled walls, shaver point, opaque glazed window to the north elevation, tiled flooring and heated towel rail.
From The Entrance There Is A Sliding Door To: -
Adjoining Garage - 5.13m x 5.49m plus 2.34m x 1.55m (16'10" x 18'0" p - Double roller shutter doors to the front, electric power and lighting. Worcester gas fired central heating boiler; loft hatch.
Outside - The property is approached via a private driveway with landscaped gardens to the front. To the rear, patio gardens and lawned gardens beyond with gravelled sections. Paved lower section with pond and bounded to the east elevation with evergreen hedgerows. To the side there are gravelled areas with greenhouse and two sheds.
Services - Gas, electricity, water and drainage.
Brochures
Swineherd Lane, Kirkbymoorside, YorkBrochureCouncil TaxA payment made to your local authority in order to pay for local services like schools, libraries, and refuse collection. The amount you pay depends on the value of the property.Read more about council tax in our glossary page.
Band: E
Swineherd Lane, Kirkbymoorside, York
NEAREST STATIONS
Distances are straight line measurements from the centre of the postcode- Malton Station10.8 miles
About the agent
Our philosophy is "To provide a service of the highest professional quality to our clients".Our team always begins by getting a clear understanding of the client's needs and objectives.
This means that our service is closely matched to your requirements, you get just what you need.
Our detailed understanding of your objectives means that we can act proactively on your behalf by anticipating your needs and suggesting new approaches.
Boulton & Cooper is a long established firm
Industry affiliations



Notes
Staying secure when looking for property
Ensure you're up to date with our latest advice on how to avoid fraud or scams when looking for property online.
Visit our security centre to find out moreDisclaimer - Property reference 33047350. The information displayed about this property comprises a property advertisement. Rightmove.co.uk makes no warranty as to the accuracy or completeness of the advertisement or any linked or associated information, and Rightmove has no control over the content. This property advertisement does not constitute property particulars. The information is provided and maintained by BoultonCooper, Pickering. Please contact the selling agent or developer directly to obtain any information which may be available under the terms of The Energy Performance of Buildings (Certificates and Inspections) (England and Wales) Regulations 2007 or the Home Report if in relation to a residential property in Scotland.
*This is the average speed from the provider with the fastest broadband package available at this postcode. The average speed displayed is based on the download speeds of at least 50% of customers at peak time (8pm to 10pm). Fibre/cable services at the postcode are subject to availability and may differ between properties within a postcode. Speeds can be affected by a range of technical and environmental factors. The speed at the property may be lower than that listed above. You can check the estimated speed and confirm availability to a property prior to purchasing on the broadband provider's website. Providers may increase charges. The information is provided and maintained by Decision Technologies Limited. **This is indicative only and based on a 2-person household with multiple devices and simultaneous usage. Broadband performance is affected by multiple factors including number of occupants and devices, simultaneous usage, router range etc. For more information speak to your broadband provider.
Map data ©OpenStreetMap contributors.





