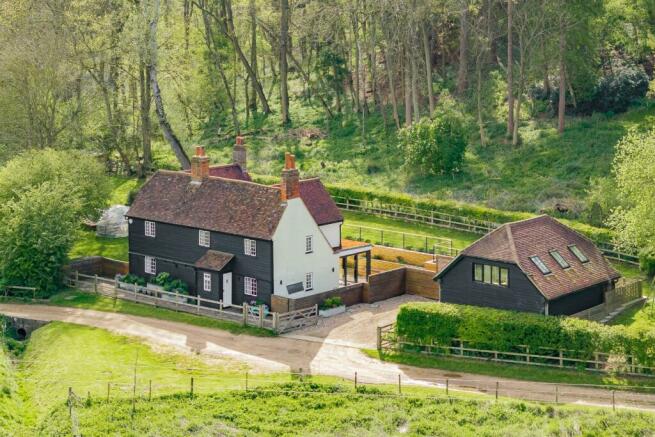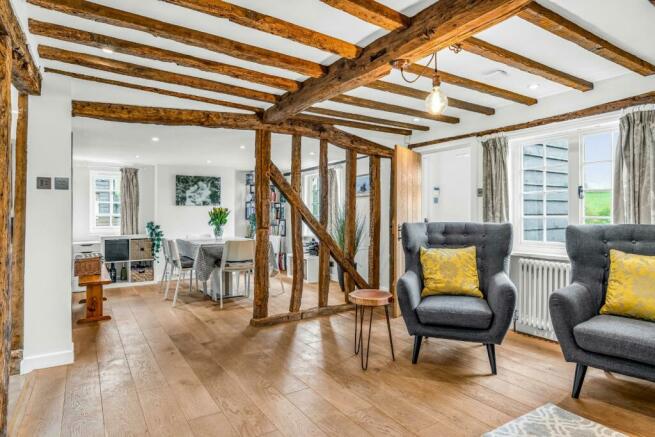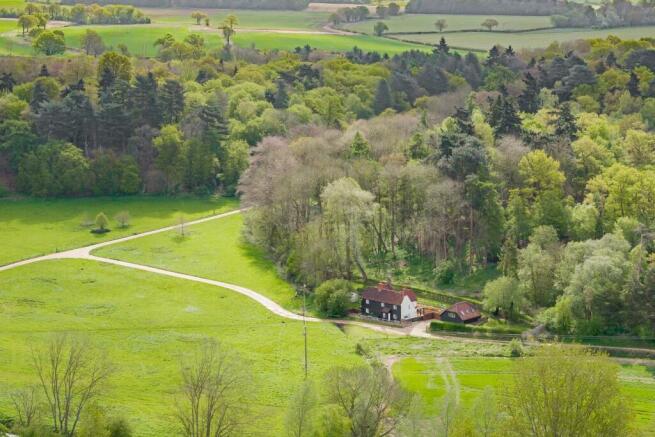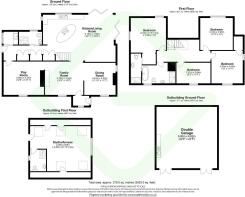Easneye, Ware (2 MILES to Ware Town Centre & Station)

- PROPERTY TYPE
Detached
- BEDROOMS
5
- BATHROOMS
4
- SIZE
Ask agent
- TENUREDescribes how you own a property. There are different types of tenure - freehold, leasehold, and commonhold.Read more about tenure in our glossary page.
Freehold
Key features
- 3000 sq ft grade II listed detached home with contemporary updates and period character
- Generous open-plan family room with solid hardwood flooring and abundant natural light
- Expansive kitchen/breakfast room with polished concrete floors and bifolding doors to the garden
- Additional reception/playroom on the ground floor, with potential as an extra bedroom and a nearby shower room
- Four spacious double bedrooms on the first floor, including a principal bedroom with ensuite and dressing area
- Self-contained 1000 sq ft one bedroom annexe/double garage including a fitted kitchen and versatile living space
- Approximately half an acre plot featuring a landscaped sunny Southwest-facing garden
- Convenient location with easy access to excellent road and rail connections to London
- Close proximity to local amenities in Ware, Hertford and Stanstead Abbotts, as well as top-rated schools
- Chain free
Description
Step Inside - Approaching the property along a charming decorative path, you are greeted by a welcoming front door that opens onto a practical porch, ideal for storing coats and shoes. Stepping inside, you enter a beautiful open-plan family room adorned with solid hardwood flooring and abundant natural light. To the right, there is a spacious area currently utilised as a dining space. At the back of the house you'll discover a magnificent and expansive kitchen/breakfast room. This area boasts stunning polished concrete flooring and a double set of expansive bifolding doors that seamlessly connect the indoor and outdoor spaces.
On the left side of the property, you'll find a fully fitted utility area and ample storage space. Additionally, there is another reception room currently serving as a playroom but could potentially be used as an extra bedroom, with the convenience of a nearby downstairs shower room. The ground floor exudes character with exposed beams and a brick-built working fireplace, all while maintaining a high contemporary standard.
Ascending the bespoke glass and wood staircase to the upper level, you will find four generously sized double bedrooms. The principal bedroom offers a generous size, complete with a dressing area and a private ensuite shower room. Another family four-piece bathroom suite caters to the remaining bedrooms on this floor.
Annexe/Double Garage - The annexe/double garage offers approximately 1000 square feet of space. The ground floor features a fitted kitchen and an open area suitable for storing vehicles, bicycles, and more. Upstairs, there is a spacious lateral space that can be used as a bedroom and living area, along with a fully equipped shower room. This versatile space is ideal for various purposes such as a guest house, yoga/pilates studio, arts and craft room, gym, and more, offering endless possibilities for utilisation.
Outside - The plot spans about half an acre in total. At the front of the property, there is a spacious driveway suitable for multiple vehicles. The back garden faces the sunny Southwest and has been beautifully landscaped, featuring a charming seating area right behind the house perfect for hosting barbecues or social gatherings. The upper section of the garden is mostly laid to lawn, interspersed with decorative plants that add color and visual appeal. This garden is an ideal outdoor space for families to relish and make the most of.
Location - This unique property offers a charming rural setting with convenient access to excellent road and rail connections to London, as well as a variety of local amenities. Situated just a short drive away from Ware, Stanstead Abbotts, and Hertford, residents can easily reach these vibrant towns with their range of services and attractions.
Ideal for families seeking an outdoor lifestyle, the property provides immediate access to scenic footpaths along the country estate lanes, disused railway, and river valley in both directions. The area is home to a mix of top-rated private and public schools catering to students across all levels.
Furthermore, the property is conveniently located a short drive from the A10, M25 and A1 offering quick access to the neighbouring towns and also central London (20 miles)
Brochures
Easneye, Ware (2 MILES to Ware Town Centre & StatiBrochure- COUNCIL TAXA payment made to your local authority in order to pay for local services like schools, libraries, and refuse collection. The amount you pay depends on the value of the property.Read more about council Tax in our glossary page.
- Ask agent
- PARKINGDetails of how and where vehicles can be parked, and any associated costs.Read more about parking in our glossary page.
- Yes
- GARDENA property has access to an outdoor space, which could be private or shared.
- Yes
- ACCESSIBILITYHow a property has been adapted to meet the needs of vulnerable or disabled individuals.Read more about accessibility in our glossary page.
- Ask agent
Energy performance certificate - ask agent
Easneye, Ware (2 MILES to Ware Town Centre & Station)
Add an important place to see how long it'd take to get there from our property listings.
__mins driving to your place
Get an instant, personalised result:
- Show sellers you’re serious
- Secure viewings faster with agents
- No impact on your credit score

Your mortgage
Notes
Staying secure when looking for property
Ensure you're up to date with our latest advice on how to avoid fraud or scams when looking for property online.
Visit our security centre to find out moreDisclaimer - Property reference 33045748. The information displayed about this property comprises a property advertisement. Rightmove.co.uk makes no warranty as to the accuracy or completeness of the advertisement or any linked or associated information, and Rightmove has no control over the content. This property advertisement does not constitute property particulars. The information is provided and maintained by Greenhill Sales and Lettings Limited, Hertford. Please contact the selling agent or developer directly to obtain any information which may be available under the terms of The Energy Performance of Buildings (Certificates and Inspections) (England and Wales) Regulations 2007 or the Home Report if in relation to a residential property in Scotland.
*This is the average speed from the provider with the fastest broadband package available at this postcode. The average speed displayed is based on the download speeds of at least 50% of customers at peak time (8pm to 10pm). Fibre/cable services at the postcode are subject to availability and may differ between properties within a postcode. Speeds can be affected by a range of technical and environmental factors. The speed at the property may be lower than that listed above. You can check the estimated speed and confirm availability to a property prior to purchasing on the broadband provider's website. Providers may increase charges. The information is provided and maintained by Decision Technologies Limited. **This is indicative only and based on a 2-person household with multiple devices and simultaneous usage. Broadband performance is affected by multiple factors including number of occupants and devices, simultaneous usage, router range etc. For more information speak to your broadband provider.
Map data ©OpenStreetMap contributors.




