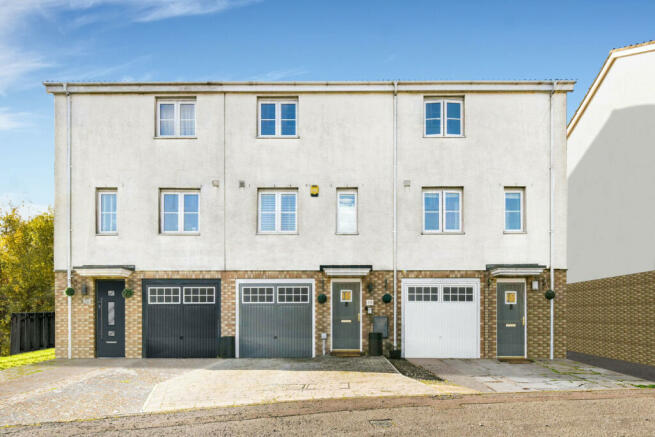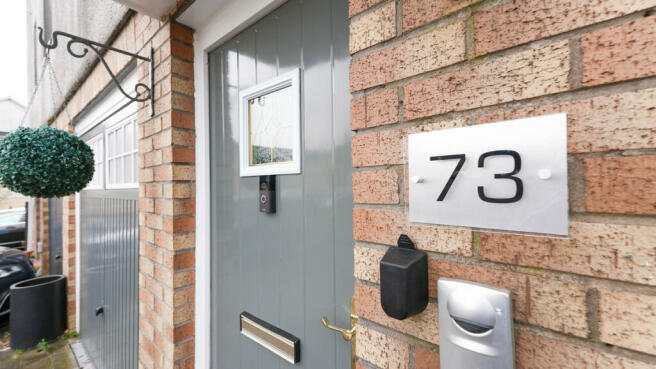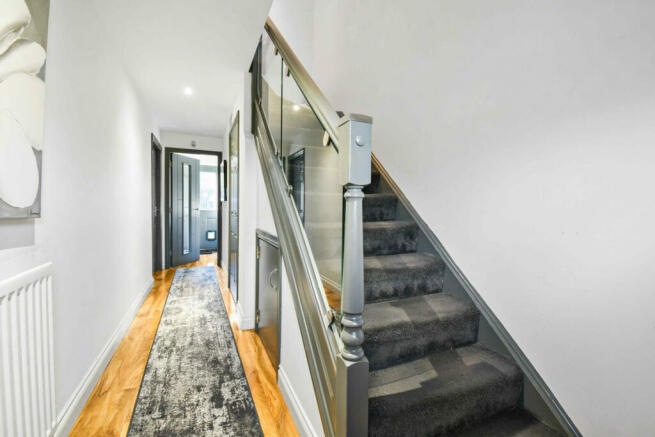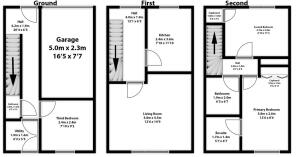
Queens Crescent, Livingston, EH54

- PROPERTY TYPE
Town House
- BEDROOMS
3
- BATHROOMS
3
- SIZE
980 sq ft
91 sq m
- TENUREDescribes how you own a property. There are different types of tenure - freehold, leasehold, and commonhold.Read more about tenure in our glossary page.
Ask agent
Description
FEATUTES:-
- Modern Terraced Townhouse
- Immaculately Presented Lounge
- Recently Fitted Breakfasting Kitchen
- Master Bedroom with En-suite
- Family Bathroom
- Shower Room
- Two Further Spacious Double Bedrooms
- Utility Room
- Good Sized Rear Garden
- Driveway and Single Garage
GROUND FLOOR:-
Accommodation comprises: as we enter into the ground floor which has been bright hallway laid with stylish wood flooring and a lavishly carpeted staircase to the first floor. The ground floor houses the third bedroom in the property which is currently utilised as an office. There is a.modern shower room fitted with a 3 piece suite consisting of shower cubicle, WC and vanity unit with inset sink. To the rear is the handy utility room with base units, space for a washing machine and gives access to the garden.
FIRST FLOOR:-
Continuing to the first floor is the formal lounge flooded with warm light from window to rear overlooking the peaceful outlook across neighbouring fields. This space is immaculately presented. Leading to the recently fitted breakfasting kitchen fitted with a wide selection of base and wall units, contrasting work surface & tiling. Offering an integrated oven, gas hob, hood, fridge/freezer and microwave with ample space for a dishwasher and breakfasting table and chairs.
SECOND FLOOR:-
Ascending to the second floor where there are two bedrooms and two bathrooms and hatch access to the loft space. The master bedroom is a well-presented double in excellent decorative order overlooking the rear garden. Abundant storage is given in sliding wardrobes. Master en-suite in classic tones with 3 piece suite of shower enclosure, WC and vanity unit with wash hand basin and storage underneath. Bedroom two is a spacious double to front aspect benefiting from fitted wardrobes and additional built-in cupboard. The family bathroom beautifully presented with a 3 piece suite of bath and handsome vanity unit with WC and inset sink.
GARDENS:-
To the front is a driveway providing great off-street parking. Completing the property is the good sized, fully enclosed rear garden which is made up of a decking area and artificial grass to rear, perfect for summery family barbecues. The property is not overlooked to the rear affording a good level of privacy.
LOCATION:-
The development is adjacent to Livingston North train station and within walking distance to local amenities and shops. Livingston, the largest town in West Lothian, has an excellent range of shopping and recreational facilities, including the renowned Livingston Centre and Livingston Designer Outlet, along with extensive local shopping and a range of supermarkets. There are also an excellent choice of sports and leisure pursuits including a network of walking and cycle paths, parks, woodlands, swimming pools, golf courses, libraries, multi-screen cinema, and sports centres. Well-regarded nursery, primary and secondary schools are available locally, and this location has excellent transport links, with the M8 passing to the north of the town, and the A71 to the south. Two railway stations serve separate railway lines, connecting with Edinburgh, Glasgow and other subsidiary destinations.
Disclaimer
These particulars are intended to give a fair description of the property but their accuracy cannot be guaranteed, and they do not constitute or form part of an offer of contract. Intending purchasers must rely on their own inspection of the property. None of the above appliances/services have been tested by ourselves. We recommend that purchasers arrange for a qualified person to check all appliances/services before making a legal commitment. Whilst every attempt has been made to ensure the accuracy of the floorplan contained here, measurements of doors, windows, rooms and any other items are approximate and no responsibility is taken for any error, omission, or misstatement. This plan is for illustrative purposes only and should be used as such by any prospective purchaser. Photos may have been altered, enhanced or virtually staged for marketing purposes.
- COUNCIL TAXA payment made to your local authority in order to pay for local services like schools, libraries, and refuse collection. The amount you pay depends on the value of the property.Read more about council Tax in our glossary page.
- Band: E
- PARKINGDetails of how and where vehicles can be parked, and any associated costs.Read more about parking in our glossary page.
- Yes
- GARDENA property has access to an outdoor space, which could be private or shared.
- Yes
- ACCESSIBILITYHow a property has been adapted to meet the needs of vulnerable or disabled individuals.Read more about accessibility in our glossary page.
- Ask agent
Queens Crescent, Livingston, EH54
Add your favourite places to see how long it takes you to get there.
__mins driving to your place
About Compass Estates, Livingston
Alba Innovation Centre, Alba Campus, Livingston, West Lothian, EH54 7GA

Compass Estates: Your Journey, Our Expertise.
Compass Estates takes pride in its local expertise, covering the entirety of Scotland. From the bustling urban landscapes to the serene countryside, our reach is vast, allowing us to connect buyers with their dream homes and sellers with the right opportunities. Our extensive network, combined with cutting-edge technology, enables us to stay ahead of market trends and deliver results that exceed expectations.
Your mortgage
Notes
Staying secure when looking for property
Ensure you're up to date with our latest advice on how to avoid fraud or scams when looking for property online.
Visit our security centre to find out moreDisclaimer - Property reference RX376558. The information displayed about this property comprises a property advertisement. Rightmove.co.uk makes no warranty as to the accuracy or completeness of the advertisement or any linked or associated information, and Rightmove has no control over the content. This property advertisement does not constitute property particulars. The information is provided and maintained by Compass Estates, Livingston. Please contact the selling agent or developer directly to obtain any information which may be available under the terms of The Energy Performance of Buildings (Certificates and Inspections) (England and Wales) Regulations 2007 or the Home Report if in relation to a residential property in Scotland.
*This is the average speed from the provider with the fastest broadband package available at this postcode. The average speed displayed is based on the download speeds of at least 50% of customers at peak time (8pm to 10pm). Fibre/cable services at the postcode are subject to availability and may differ between properties within a postcode. Speeds can be affected by a range of technical and environmental factors. The speed at the property may be lower than that listed above. You can check the estimated speed and confirm availability to a property prior to purchasing on the broadband provider's website. Providers may increase charges. The information is provided and maintained by Decision Technologies Limited. **This is indicative only and based on a 2-person household with multiple devices and simultaneous usage. Broadband performance is affected by multiple factors including number of occupants and devices, simultaneous usage, router range etc. For more information speak to your broadband provider.
Map data ©OpenStreetMap contributors.





