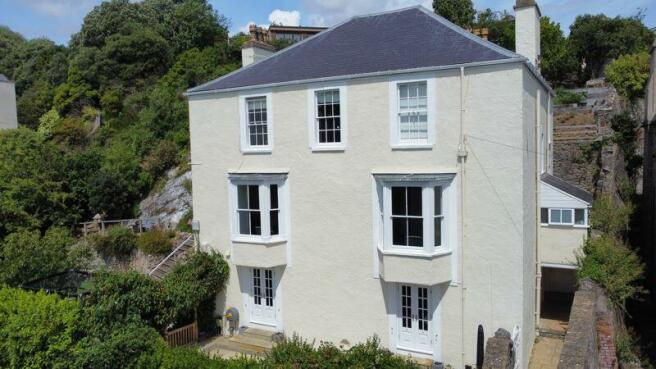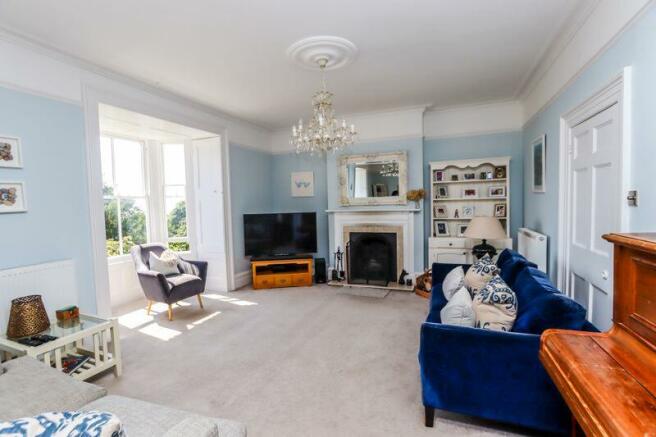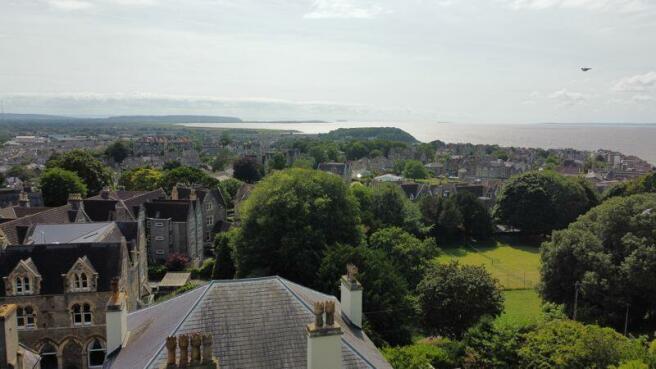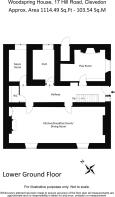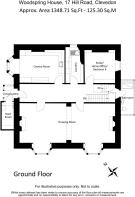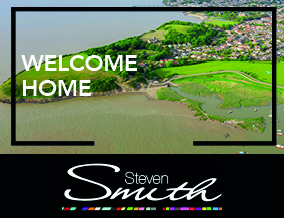
Hill Road, Clevedon

- PROPERTY TYPE
Detached
- BEDROOMS
5
- BATHROOMS
3
- SIZE
Ask agent
- TENUREDescribes how you own a property. There are different types of tenure - freehold, leasehold, and commonhold.Read more about tenure in our glossary page.
Freehold
Key features
- Stunning period home
- Beautifully presented throughout
- Retains much charm combined with fabulous contemporary touches
- Three reception rooms, five bedrooms, three bathroom
- Complete with home cinema, gym and music room
- Fabulous gardens complete with spa and retreat
- immediate to Hill Road shops and cafes and a short stroll to the sea front
- Stunning views over Clevedon
Description
Accommodation (All measurements are approximate)
Entrance
Front door opens to:
Entrance Porch
With access to a spacious cloakroom, plant room with boiler, new hot water cylinder, CCTV cabinet, electrics. Ample storage for shoes, coats etc.
The Grand Hall
Stairs to first floor accommodation and stairs descending to kitchen level.
Drawing Room
34' 3'' x 14' 3'' (10.43m x 4.34m)
Measurements exclude two stunning bay windows with working shutters providing a fabulous outlook over Herbert Gardens and in the far distance The Bristol Channel. At either end of this impressive room, are two feature fireplaces. Picture rail and ornate ceiling rose.
Cimema Room
16' 2'' x 11' 9'' (4.92m x 3.58m)
Measurements exclude bay window with working shutters looking out onto the gardens. Measurements include fitted media storage. Picture rail.
Home Office
11' 11'' x 10' 11'' (3.63m x 3.32m)
Window to side with working shutters, built in cabinets with book storage. Picture rail.
Utility Room
11' 11'' x 6' 5'' maximum 5'3" minimum (3.63m x 1.95m)
Fitted with a range of wall and base units with butcher's block work surfaces, stainless steel sink, plumbing for washing machine, space for tumble dryer, window to rear, tiled floor.
Shower Room
Fitted with king size cubicle with mains shower, contemporary wash hand basin set into vanity unit, wc with concealed cistern, tiled walls and floor, towel radiator, obscure windows, extractor fan.
The Lower Hall
With built in storage, wine store, underfloor heating.
Cloakroom
With suite of wc with concealed cistern, impressive wash hand basin set into floating wooden vanity, tiled floor, spotlights, extractor fan.
Kitchen/Dining Room
30' 3'' x 12' 11'' (9.21m x 3.93m)
Simply exquisite! An impressive Leicht kitchen designed by Kitchen Partners (Clifton)with a range of matte fronted seamless wall and base units with contemporary work surfaces incorporating a double sink with mixer tap, Neff appliances including two electric ovens
and grills two combination ovens (microwave and steamer), five ring induction hob with concealed extractor hood and dishwasher. Zip boiling/filter tap. Underfloor heating. There is a central island incorporating breakfast bar and two sets of doors leading to the south facing patio garden both with working shutters. A tiled floor flows into the dining area with pretty fireplace with storage either side.
The Dining Area
With pretty fireplace with storage either side.
Play Room
16' 0'' maximum 11'0" minimum x 11' 4'' maximum 5'8" minimum (4.87m x 3.45m)
Window to side with working shutters.
Home Gym
10' 5'' x 7' 7'' (3.17m x 2.31m)
A great space for working out! Window, spotlights. Full wall mirrors.
Music Room
11' 2'' x 6' 5'' (3.40m x 1.95m)
Window to rear, spotlights.
First Floor Landing
Obscure window to side, door giving access to rear over a footbridge link.
Master Bedroom
14' 7'' x 12' 8'' (4.44m x 3.86m)
Measurements include beautifully fitted wardrobes, window providing outstanding views over Herbert Gardens and the rooftops of Clevedon towards Sand Bay, The Bristol Channel, the island of Flat Holm and the Welsh coastline in the far distance and not forgetting those stunning sunsets! Picture rail.
En Suite
Fitted with a three piece white suite of wc, wash hand basin and freestanding bath, towel radiator, partially tiled walls, tiled floor. Picture rail.
Bedroom 2
14' 4'' x 12' 10'' (4.37m x 3.91m)
Window with the same outlook as the master bedroom, decorative fireplace, picture rail.
Bedroom 3
12' 10'' x 11' 10'' (3.91m x 3.60m)
Window overlooking the gardens with channel glimpses.
Bedroom 4
11' 11'' x 11' 10'' (3.63m x 3.60m)
Window to side, picture rail.
Bedroom 5
14' 6'' x 7' 10'' (4.42m x 2.39m)
Obscure window to side, door giving access to rear over a footbridge link.
Bathroom
Three piece white suite of wc, wash hand basin, bath with hand held shower attachment and glazed shower screen, tiled floor, partially tiled walls, towel radiator, fitted cupboard, obscure window.
Outside
From Hill Road, a pedestrian wrought iron electric gate pillared entrance with intercom system leads up a sweeping path towards to the property. To the left hand side there is an attractive wooden bicycle and bin store with sedum roof. Steps rise to a walkway and an area of artificial lawn used as a play area. Under a pergola a wooden gate opens to the south facing patio garden which is a great space for outdoor entertaining, barbecues etc with immediate access to the kitchen / diner. A wrought iron controlled gate gives a second access from Hill Road to the side of the property and serves the lower floor entrance door and rear of the property. To the side of the house there is a stunning natural rock wall adorned with shrubs and perennials. Steps rise to the front door of Woodspring House where there is another seating area with views and a storage shed and wood store. Further steps rise to:
The Rear Garden
Cleverly tiered with three raised sleepers ideal for growing fruit and vegetables. There are three lawn areas, a fire pit area from which to admire the sunsets, patio and a boundary stone wall. Electric points throughout garden. Steps rise to the top of the garden with garden shed, wood storage area. Store to rear housing electrics and Wi-Fi cabinet. Finally leading to:
The entertaining area
Wooden steps give access to this space where a verandah with circular spa provides the most breath taking views over Clevedon in a southerly facing direction towards The Mendips, Sandy Bay, the islands of Flat Holm and Steep Holm and the Welsh coastline beyond. This view is unrivalled!
The Retreat
22' 0'' x 10' 4'' (6.70m x 3.15m)
Two sets of bifold doors connect the space beautifully with outside. Two windows to either side. Power, internal and external light and WI-FI.
Brochures
Property BrochureFull DetailsCouncil TaxA payment made to your local authority in order to pay for local services like schools, libraries, and refuse collection. The amount you pay depends on the value of the property.Read more about council tax in our glossary page.
Band: G
Hill Road, Clevedon
NEAREST STATIONS
Distances are straight line measurements from the centre of the postcode- Yatton Station3.6 miles
- Nailsea & Backwell Station4.7 miles
About the agent
We have a reputation for offering exceptional service in the sale and rental
of both town and village property from first homes to large family houses...
or cottages to castles!
Our experienced team can help you with advice on residential property sales, auctions, rentals, surveys, mortgages and conveyancing.
Our philosophy is to listen carefully to your requirements, provide personal and enthusiastic service, keep you informed at all
Notes
Staying secure when looking for property
Ensure you're up to date with our latest advice on how to avoid fraud or scams when looking for property online.
Visit our security centre to find out moreDisclaimer - Property reference 12023554. The information displayed about this property comprises a property advertisement. Rightmove.co.uk makes no warranty as to the accuracy or completeness of the advertisement or any linked or associated information, and Rightmove has no control over the content. This property advertisement does not constitute property particulars. The information is provided and maintained by Steven Smith Town & Country Estate Agents, Clevedon. Please contact the selling agent or developer directly to obtain any information which may be available under the terms of The Energy Performance of Buildings (Certificates and Inspections) (England and Wales) Regulations 2007 or the Home Report if in relation to a residential property in Scotland.
*This is the average speed from the provider with the fastest broadband package available at this postcode. The average speed displayed is based on the download speeds of at least 50% of customers at peak time (8pm to 10pm). Fibre/cable services at the postcode are subject to availability and may differ between properties within a postcode. Speeds can be affected by a range of technical and environmental factors. The speed at the property may be lower than that listed above. You can check the estimated speed and confirm availability to a property prior to purchasing on the broadband provider's website. Providers may increase charges. The information is provided and maintained by Decision Technologies Limited.
**This is indicative only and based on a 2-person household with multiple devices and simultaneous usage. Broadband performance is affected by multiple factors including number of occupants and devices, simultaneous usage, router range etc. For more information speak to your broadband provider.
Map data ©OpenStreetMap contributors.
