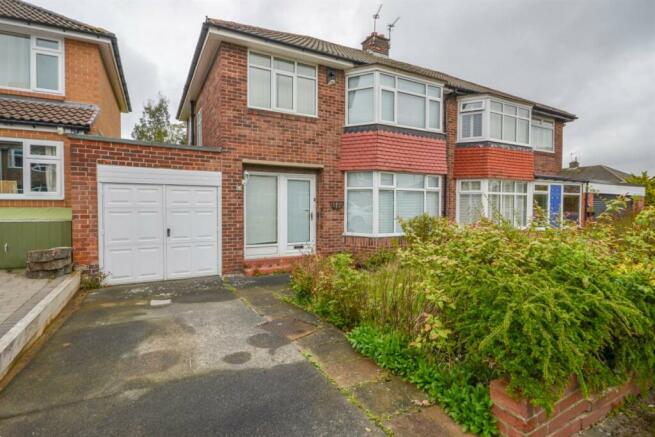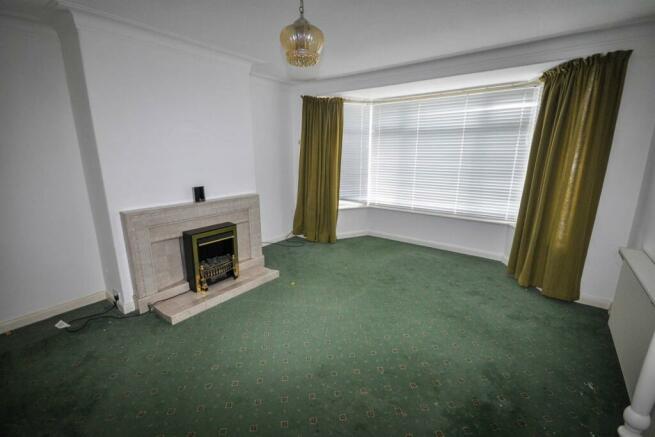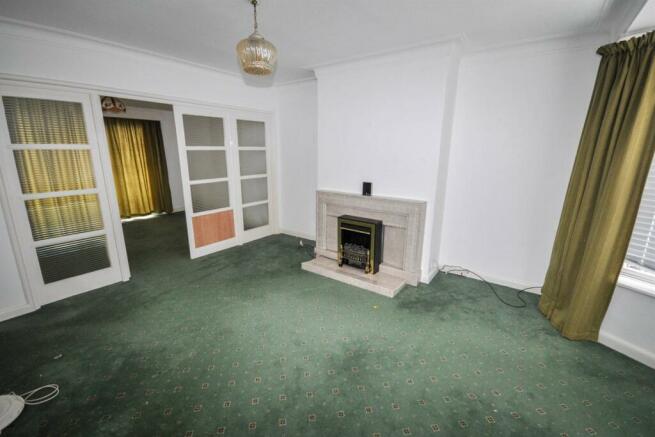Hardwick Place, Gosforth

- PROPERTY TYPE
Semi-Detached
- BEDROOMS
3
- SIZE
Ask agent
- TENUREDescribes how you own a property. There are different types of tenure - freehold, leasehold, and commonhold.Read more about tenure in our glossary page.
Ask agent
Key features
- ONLY OVER 60s are eligible for the Home for Life from Homewise (incorporating a Lifetime Lease)
- Convenient and Desirable Location
- SAVINGS against the full price of this property typically range from 20% to 50% for a Lifetime Lease
- Close Proximity to Local Amenities including Shops and Schools
- Actual price paid depends on individuals’ age and personal circumstances (and property criteria)
- Spacious Family Home
- Plan allows customers to purchase a % share of the property value (UP TO 50%) to safeguard for the future
- Ample Off-Road Parking
- CALL for a PERSONALISED QUOTE or use the CALCULATOR on the HOMEWISE website for an indicative saving
- The full listed price of this property is £290,000
Description
Through the Home for Life Plan from Homewise, those AGED 60 OR OVER can purchase a Lifetime Lease and a share of the property value to safeguard for the future. The cost to purchase the Lifetime Lease is always less than the full market value.
OVER 60s customers typically save between from 20% To 50%*.
Home for Life Plan guide price for OVERS 60s: The Lifetime Lease price for this property is £194,250 based on an average saving of 33%.
Market Value Price: £290,000
The price you pay will vary according to your age, personal circumstances and requirements and will be adjusted to include any percentage of the property you wish to safeguard. The plan allows customers to purchase a share of the property value (UP TO 50%) to safeguard for the future.
For an indication of what you could save, please use our CALCULATOR on the HOMEWISE website.
Please CALL for more information or a PERSONALISED QUOTE.
Please note: Homewise DO NOT own this property and it is not exclusively for sale for the over-60s.
It is being marketed by Homewise as an example of a property that is currently for sale which could be purchased using a Home For Life Lifetime Lease.
If you are not OVER 60 or would like to purchase the property at the full market value of £290,000, please contact the estate agent Andrew Craig.
PROPERTY DESCRIPTION
THREE BEDROOM HOUSE SITUATED IN DESIRABLE LOCATION.
In the sought-after locale of Hardwick Place, Kenton Park, Gosforth, this spacious semi-detached family home boasts an enviable position, being within close proximity of local amenities, schools, transport links, and shops, as well as easy access to the City Centre. In need of modernization yet brimming with potential, this property presents a prime opportunity for discerning buyers. Currently, the layout comprises :- entrance hall with storage cupboard, lounge with glass doors leading to dining room, kitchen, three first floor bedrooms, and a bathroom with a separate w.c. Externally, the property features gardens to the front and rear, with the front garden complemented by a driveway leading to a single garage, while the rear garden offers ample space adorned with mature planting. An early viewing is highly recommended to fully appreciate the possibilities this property holds.
ENTRANCE HALLWAY
Radiator, storage cupboard.
LOUNGE 5.05m (16'7) x 4.06m (13'4)
Upvc bay window overlooking front garden, radiator, electric fire with surround, glass doors leading to dining room.
DINING ROOM 3.38m (11'1) x 3.07m (10'1)
Upvc window, upvc door to rear garden, radiator, cupboard housing wall mounted boiler.
KITCHEN 3.12m (10'3) x 2.69m (8'10)
Upvc window, radiator, range fitted base and wall units, worktops with inset stainless steel sink and drainer, electric oven with gas hob, pantry, door leading to the garage.
BEDROOM ONE 4.88m (16') x 3.86m (12'8)
Front Double- Upvc window, radiator.
BEDROOM TWO 3.4m (11'2) x 3.12m (10'3)
Rear Double- Upvc window, radiator, built-in wardrobes.
BEDROOM THREE 2.74m (9') x 2.11m (6'11)
Front Single- Upvc window.
BATHROOM
Upvc window, radiator, pedestal wash hand basin, panelled bath, cupboard housing storage tank.
SEPARATE W.C.
Upvc window, low level w.c., part tiled walls.
EXTERNALLY
Gardens to front and rear. Driveway to the front leading to a single garage. Good-sized rear garden with mature planting and lawned areas.
GARAGE
Tenure
We will provide as much information about tenure as we are able to and in the case of leasehold properties, we can in most cases provide a copy of the lease. They can be complex and buyers are advised to take legal advice upon the full terms of a lease. Where a lease is not readily available we will apply for a copy and this can take time.
Broadband & Mobile Coverage
The Ofcom website states the average broadband download speed of 10 Mbps and a maximum download speed of 1000 Mbps at this postcode: NE3 4SH and mobile coverage is provided by EE, Three, O2 and Vodafone. *The checker results are predictions and should not be regarded as guaranteed.
Council Tax
The GOV.UK website states the property is Council Tax Band: D
The Agent Of The North
Andrew Craig is The Agent of the North and as Chartered Surveyors we can help you with all your Residential and Commercial property needs. Sales, Conveyancing, Lettings, Property Management, Surveys and Valuations. Call now on
Money Laundering Regulations
Please note that any offers will require you to be financially verified, meaning you'll need to provide us sight of a mortgage in principle, proof of deposit funds, and proof of cash. You'll also need to provide us with full chain details including agents and solicitors down the chain. To comply with Money Laundering Regulations all buyers will be required to provide us with proof of identification before we can issue acceptance letters and solicitors are instructed.
Material Information
The information provided about this property does not constitute or form part of an offer or contract, nor may it be regarded as representations. All interested parties must verify accuracy and your solicitor must verify tenure and lease information, fixtures and fittings and, where the property has been recently constructed, extended or converted, that planning/building regulation consents are in place. All dimensions are approximate and quoted for guidance only, as are floor plans which are not to scale and their accuracy cannot be confirmed. Reference to appliances and/or services does not imply that they are necessarily in working order or fit for purpose. We offer our clients an optional conveyancing service, through panel conveyancing firms, via Move With Us and we receive on average a referral fee of one hundred and ninety four pounds, only on completion of the sale. If you do use this service, the referral fee is included within the amount that you will be quoted by our suppliers. All quotes will also provide details of referral fees payable.
EPC Rating: D
The information provided about this property does not constitute or form part of an offer or contract, nor may be it be regarded as representations. All interested parties must verify accuracy and your solicitor must verify tenure/lease information, fixtures & fittings and, where the property has been extended/converted, planning/building regulation consents. All dimensions are approximate and quoted for guidance only as are floor plans which are not to scale and their accuracy cannot be confirmed. Reference to appliances and/or services does not imply that they are necessarily in working order or fit for the purpose. Suitable as a retirement home.
- COUNCIL TAXA payment made to your local authority in order to pay for local services like schools, libraries, and refuse collection. The amount you pay depends on the value of the property.Read more about council Tax in our glossary page.
- Ask agent
- PARKINGDetails of how and where vehicles can be parked, and any associated costs.Read more about parking in our glossary page.
- Yes
- GARDENA property has access to an outdoor space, which could be private or shared.
- Yes
- ACCESSIBILITYHow a property has been adapted to meet the needs of vulnerable or disabled individuals.Read more about accessibility in our glossary page.
- Ask agent
Energy performance certificate - ask agent
Hardwick Place, Gosforth
Add an important place to see how long it'd take to get there from our property listings.
__mins driving to your place
Get an instant, personalised result:
- Show sellers you’re serious
- Secure viewings faster with agents
- No impact on your credit score
Your mortgage
Notes
Staying secure when looking for property
Ensure you're up to date with our latest advice on how to avoid fraud or scams when looking for property online.
Visit our security centre to find out moreDisclaimer - Property reference 50174_448912. The information displayed about this property comprises a property advertisement. Rightmove.co.uk makes no warranty as to the accuracy or completeness of the advertisement or any linked or associated information, and Rightmove has no control over the content. This property advertisement does not constitute property particulars. The information is provided and maintained by Homewise, Covering Tyne & Wear. Please contact the selling agent or developer directly to obtain any information which may be available under the terms of The Energy Performance of Buildings (Certificates and Inspections) (England and Wales) Regulations 2007 or the Home Report if in relation to a residential property in Scotland.
*This is the average speed from the provider with the fastest broadband package available at this postcode. The average speed displayed is based on the download speeds of at least 50% of customers at peak time (8pm to 10pm). Fibre/cable services at the postcode are subject to availability and may differ between properties within a postcode. Speeds can be affected by a range of technical and environmental factors. The speed at the property may be lower than that listed above. You can check the estimated speed and confirm availability to a property prior to purchasing on the broadband provider's website. Providers may increase charges. The information is provided and maintained by Decision Technologies Limited. **This is indicative only and based on a 2-person household with multiple devices and simultaneous usage. Broadband performance is affected by multiple factors including number of occupants and devices, simultaneous usage, router range etc. For more information speak to your broadband provider.
Map data ©OpenStreetMap contributors.



