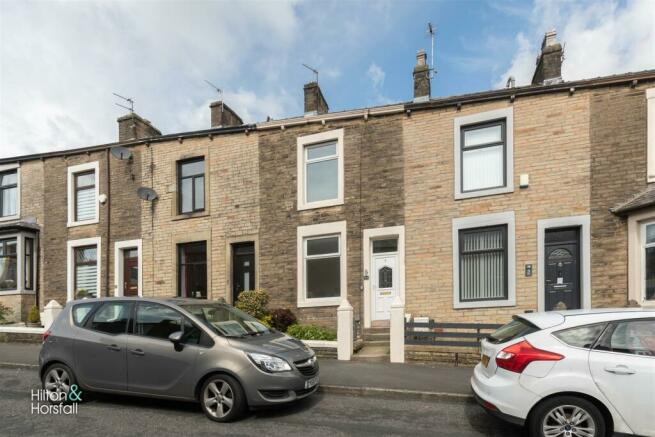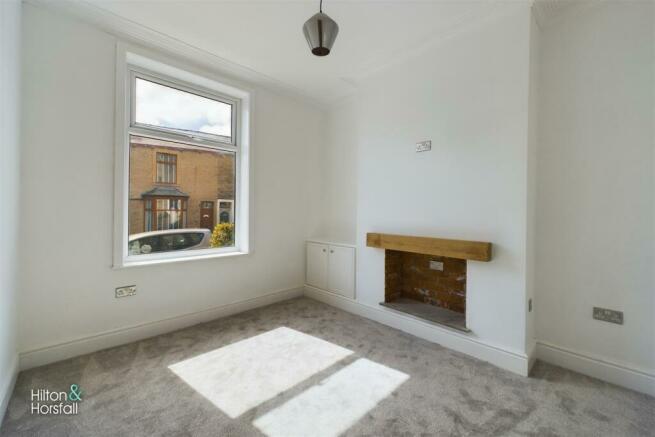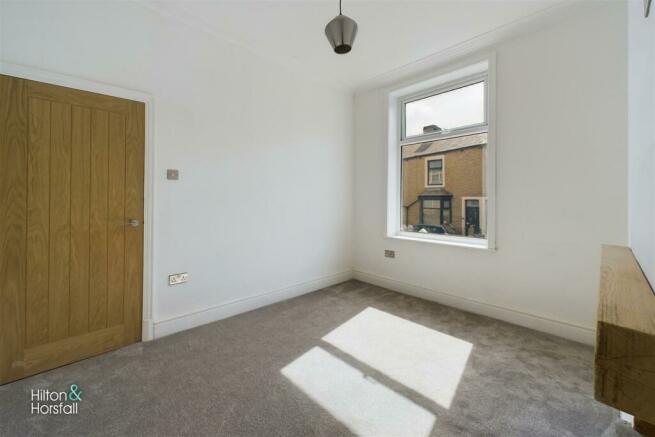Thorn Street, Great Harwood

- PROPERTY TYPE
Terraced
- BEDROOMS
3
- BATHROOMS
1
- SIZE
1,045 sq ft
97 sq m
Key features
- Refurbished
- Two Reception Rooms
- Modern Kitchen
- Three Bedrooms
- Bathroom
- Rear Yard
Description
A fully refurbished property situated on Thorn Street. This property occupies an enviable location within walking distance to local amenities, including the expansive Tesco Superstore for all your shopping needs. Families will appreciate the proximity to St Bartholomew's CofE Primary School, which is renowned for its excellent quality of education. The residence also provides easy access to Lowerfold Park, perfect for leisurely afternoon walks or weekend picnics, encouraging an active outdoor lifestyle. This sought-after address combines the advantage of urban conveniences and the charm of nature, presenting an opportunity that is not to be missed for families or investors. Take the chance to explore the potential of this home and the vibrant local community.
Ground Floor - With a uPVC double glazed front door leading into:
Entrance Hall - With 1x radiator, wainscoting panelling giving the property a modern feel, solid oak doors and newly carpeted floors and a stair case leading to the first floor;
Sitting Room - 4.236 x 4.097 (13'10" x 13'5") - A large family sized room with ample space for a dining table / chairs, under stairs storage cupboard, coving, 1x radiator, newly carpeted, solid oak door, open plan through to the kitchen and a uPVC double glazed window to the rear elevation.
Living Room - 3.477 x 3.131 (11'4" x 10'3") - A comfortable sized room located to the front elevation with a large uPVC double glazed window, 1x radiator, newly carpeted floors and solid oak doors.
Kitchen - 2.176 x 3.713 (7'1" x 12'2" ) - Offering a range of fitted base and wall units, 4 ring electric hob and gas oven, stainless steel extractor hood above, space for a freestanding fridge / freezer, inset sink and chrome mixer tap, plumbing for a washing machine, x2 uPVC double glazed window to the rear elevation and door leading out to the rear yard.
First Floor / Landing - With access to:
Bedroom One - 4.257 x 3.472 (13'11" x 11'4") - A spacious master bedroom with newly carpeted flooring, a large double glazed uPVC window to the front elevation, 1 central heating radiator, led ring lights and solid oak doors.
Bedroom Two - 3.301 x 1.636 (10'9" x 5'4") - Another spacious bedroom with newly carpeted floor, 1 central heating radiator and a uPVC double glazed window to the rear elevation and solid oak door.
Bedroom Three - 2.127 x 3.316 (6'11" x 10'10") - A bedroom of single proportion, space for wardrobes and drawers, 1 central heating radiator and uPVC double glazed window to the rear elevation , solid oak door and newly carpeted floor.
Bathroom - A newly installed modern bathroom, a chrome heated towel radiator, a push button w.c, a tiled bath with a glass shower screen and waterfall shower head above.
Externally - Externally to the rear elevation is a spacious enclose paved yard, with outside toilet and water supply.
Publishing - You may download, store and use the material for your own personal use and research. You may not republish, retransmit, redistribute or otherwise make the material available to any party or make the same available on any website, online service or bulletin board of your own or of any other party or make the same available in hard copy or in any other media without the website owner's express prior written consent. The website owner's copyright must remain on all reproductions of material taken from this website.
Property Detail - Unless stated otherwise, these details may be in a draft format subject to approval by the property's vendors. Your attention is drawn to the fact that we have been unable to confirm whether certain items included with this property are in full working order. Any prospective purchaser must satisfy themselves as to the condition of any particular item and no employee of Hilton & Horsfall has the authority to make any guarantees in any regard. The dimensions stated have been measured electronically and as such may have a margin of error, nor should they be relied upon for the purchase or placement of furnishings, floor coverings etc. Details provided within these property particulars are subject to potential errors, but have been approved by the vendor(s) and in any event, errors and omissions are excepted. These property details do not in any way, constitute any part of an offer or contract, nor should they be relied upon solely or as a statement of fact. In the event of any structural changes or developments to the property, any prospective purchaser should satisfy themselves that all appropriate approvals from Planning, Building Control etc, have been obtained and complied with.
Externally to the rear elevation is a spacious enclose paved yard, with outside toilet and water supply.
Brochures
Thorn Street, Great HarwoodBrochure- COUNCIL TAXA payment made to your local authority in order to pay for local services like schools, libraries, and refuse collection. The amount you pay depends on the value of the property.Read more about council Tax in our glossary page.
- Ask agent
- PARKINGDetails of how and where vehicles can be parked, and any associated costs.Read more about parking in our glossary page.
- Ask agent
- GARDENA property has access to an outdoor space, which could be private or shared.
- Yes
- ACCESSIBILITYHow a property has been adapted to meet the needs of vulnerable or disabled individuals.Read more about accessibility in our glossary page.
- Ask agent
Thorn Street, Great Harwood
Add an important place to see how long it'd take to get there from our property listings.
__mins driving to your place
Your mortgage
Notes
Staying secure when looking for property
Ensure you're up to date with our latest advice on how to avoid fraud or scams when looking for property online.
Visit our security centre to find out moreDisclaimer - Property reference 33048456. The information displayed about this property comprises a property advertisement. Rightmove.co.uk makes no warranty as to the accuracy or completeness of the advertisement or any linked or associated information, and Rightmove has no control over the content. This property advertisement does not constitute property particulars. The information is provided and maintained by Hilton & Horsfall Estate Agents, Clitheroe. Please contact the selling agent or developer directly to obtain any information which may be available under the terms of The Energy Performance of Buildings (Certificates and Inspections) (England and Wales) Regulations 2007 or the Home Report if in relation to a residential property in Scotland.
*This is the average speed from the provider with the fastest broadband package available at this postcode. The average speed displayed is based on the download speeds of at least 50% of customers at peak time (8pm to 10pm). Fibre/cable services at the postcode are subject to availability and may differ between properties within a postcode. Speeds can be affected by a range of technical and environmental factors. The speed at the property may be lower than that listed above. You can check the estimated speed and confirm availability to a property prior to purchasing on the broadband provider's website. Providers may increase charges. The information is provided and maintained by Decision Technologies Limited. **This is indicative only and based on a 2-person household with multiple devices and simultaneous usage. Broadband performance is affected by multiple factors including number of occupants and devices, simultaneous usage, router range etc. For more information speak to your broadband provider.
Map data ©OpenStreetMap contributors.



