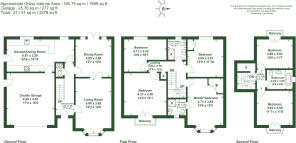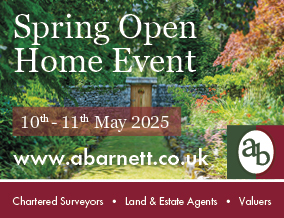
Redwood Heights, Lancaster, Lancashire

- PROPERTY TYPE
Detached
- BEDROOMS
6
- BATHROOMS
3
- SIZE
2,276 sq ft
211 sq m
- TENUREDescribes how you own a property. There are different types of tenure - freehold, leasehold, and commonhold.Read more about tenure in our glossary page.
Freehold
Key features
- Spacious accommodation over three floors
- Set within an exclusive development on the edge of Lancaster City Centre
- Enjoying a highly accessible position with excellent access to rail and motorway links
- Beautifully landscaped gardens
Description
Set at the foot of Williamson’s Park with the added bonus of access directly to the grounds from the garden, this location is a haven for nature and wildlife. A further advantage is the proximity to the Lancaster Royal Grammar schools which are highly regarded for their educational excellence, making this a super location for families.
The position offers the perfect blend of views, quietness and accessibility with the M6 motorway being only a short drive from the property and rail links located centrally within Lancaster with direct trains to London Euston, perfect for those purchasers seeking a good work-life balance.
The property itself is situated in an elevated position with steps leading to the front entrance. Opening into the welcoming marble tiled entrance hallway stairs lead to the first floor and convenient understairs storage, and access to the kitchen space and living area, giving the layout of the home an excellent flow.
The living room is situated at the front of the property and is set around a central fireplace. A bay window with an outlook to the front enjoys far-reaching views over the Forest of Bowland and allows this room to be filled with natural lighting. Double doors lead from the living room to a dining area, allowing this space to be enjoyed as an open concept should purchasers wish or is ideal for making each room cosier in those winter months.
The dining area has an outlook to the rear and French doors opening to the landscaped gardens with pond and fountain.
The dining-kitchen is a spacious area, ideal for those with culinary interests, and benefits from beech-effect units providing ample storage which have been fitted with drawers for convenience. The kitchen is completed with integral appliances and has a dining area to one side, making this ideal for everyday use.
A practical utility space completes the ground floor, offering plumbing for laundry facilities and additional storage. From here there is a door leading to the integral garage providing excellent storage with mezzanine above and / or parking should purchasers require.
The bedroom accommodation is distributed over two floors and gives comfort and privacy for both occupiers and guests. The first floor offers four generous bedrooms, two with an outlook to the rear and two situated at the front. The principal bedroom area enjoys a bay window with views over the rolling Forest of Bowland and has the benefit of fitted storage to one wall and an en-suite shower room complete with WC and wash hand basin. The largest room on the first floor offers an excellent bedroom space and has been previously utilised as a living area with doors opening to a balcony at the front; this allows this room to enjoy the elevated position and views beyond. There is also a main family bathroom with walk in shower, WC, wash hand basin on the first floor.
The second floor offers the two remaining good sized bedrooms, one being situated at the rear and one at the front, again with a balcony making this a peaceful space ideal as a home office should purchasers require. To complete the second floor there is a bathroom serving the two bedrooms with WC, wash hand basin and bathtub with an overhead shower.
Outside the gardens are predominantly situated at the rear of the property and enjoy a spacious patio, ideal for outdoor entertaining and lawned areas, and are tiered to make the most of the elevated position and sun throughout the day. The gardens offer a great space however for those wishing to enjoy more outdoor space there is a direct access from the property into the grounds of Williamson’s Park. To the front of the property is a lawned garden which offers a welcoming approach with parking on the driveway to the side and access into the integral double garage building.
This property offers substantial accommodation and space over the three floors, which blends practicality with comfort and privacy. Having been an excellent family home for many years and with strategic upgrades there is a great opportunity to enhance the property value for any incoming purchaser.
Brochures
Particulars- COUNCIL TAXA payment made to your local authority in order to pay for local services like schools, libraries, and refuse collection. The amount you pay depends on the value of the property.Read more about council Tax in our glossary page.
- Band: G
- PARKINGDetails of how and where vehicles can be parked, and any associated costs.Read more about parking in our glossary page.
- Yes
- GARDENA property has access to an outdoor space, which could be private or shared.
- Yes
- ACCESSIBILITYHow a property has been adapted to meet the needs of vulnerable or disabled individuals.Read more about accessibility in our glossary page.
- Ask agent
Redwood Heights, Lancaster, Lancashire
Add an important place to see how long it'd take to get there from our property listings.
__mins driving to your place
Your mortgage
Notes
Staying secure when looking for property
Ensure you're up to date with our latest advice on how to avoid fraud or scams when looking for property online.
Visit our security centre to find out moreDisclaimer - Property reference GAR240119. The information displayed about this property comprises a property advertisement. Rightmove.co.uk makes no warranty as to the accuracy or completeness of the advertisement or any linked or associated information, and Rightmove has no control over the content. This property advertisement does not constitute property particulars. The information is provided and maintained by Armitstead Barnett, Cumbria. Please contact the selling agent or developer directly to obtain any information which may be available under the terms of The Energy Performance of Buildings (Certificates and Inspections) (England and Wales) Regulations 2007 or the Home Report if in relation to a residential property in Scotland.
*This is the average speed from the provider with the fastest broadband package available at this postcode. The average speed displayed is based on the download speeds of at least 50% of customers at peak time (8pm to 10pm). Fibre/cable services at the postcode are subject to availability and may differ between properties within a postcode. Speeds can be affected by a range of technical and environmental factors. The speed at the property may be lower than that listed above. You can check the estimated speed and confirm availability to a property prior to purchasing on the broadband provider's website. Providers may increase charges. The information is provided and maintained by Decision Technologies Limited. **This is indicative only and based on a 2-person household with multiple devices and simultaneous usage. Broadband performance is affected by multiple factors including number of occupants and devices, simultaneous usage, router range etc. For more information speak to your broadband provider.
Map data ©OpenStreetMap contributors.





