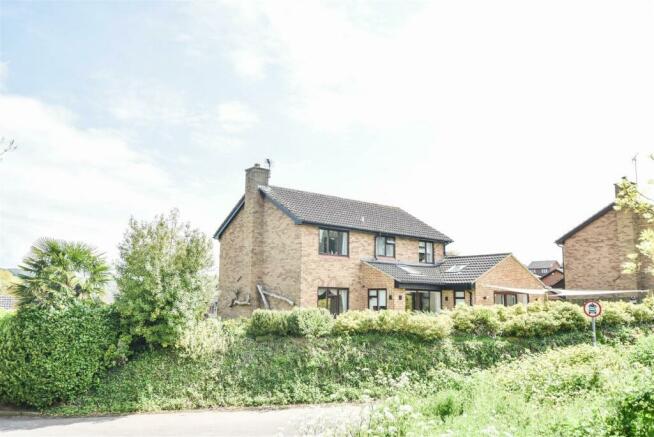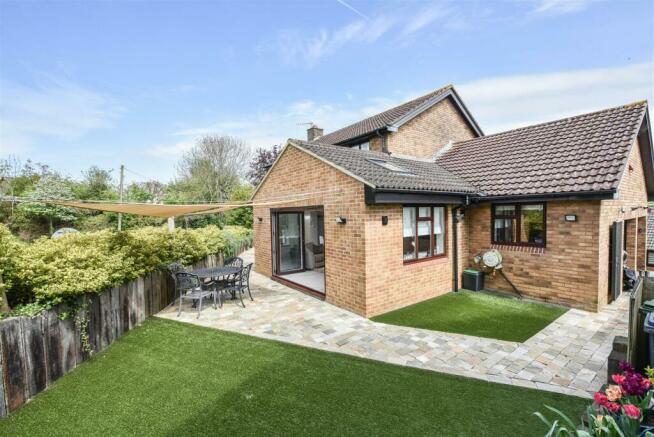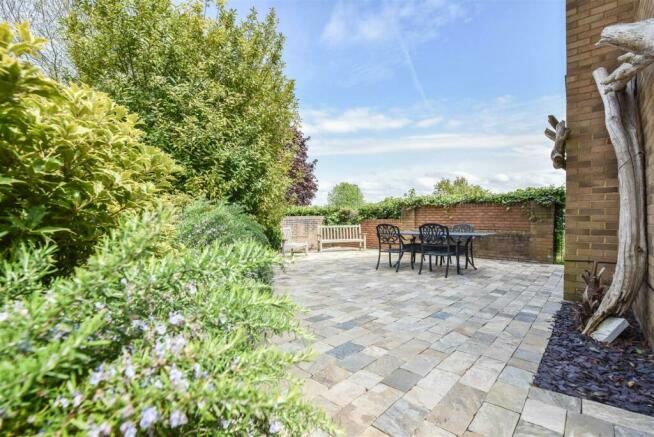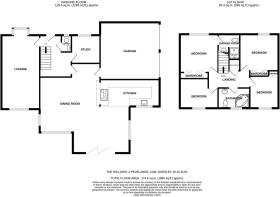Pevelands, Cam, Dursley

- PROPERTY TYPE
Detached
- BEDROOMS
4
- BATHROOMS
2
- SIZE
Ask agent
- TENUREDescribes how you own a property. There are different types of tenure - freehold, leasehold, and commonhold.Read more about tenure in our glossary page.
Freehold
Key features
- EXTENDED FOUR BEDROOM DETACHED HOUSE IN CUL DE SAC
- HIGH SPECIFICATION OPEN PLAN KITCHEN / FAMILY DINING ROOM
- LARGE LOUNGE WITH BAY WINDOW AND VIEWS
- CLOAKROOM
- STUDY / PLAYROOM
- FOUR BEDROOMS - MASTER WITH ENSUITE
- FAMILY BATHROOM
- DOUBLE GARAGE REMOTE CONTROL DOORS & UTILITY SPACE
- QUALITY DRIVEWAY WITH OFF STREET PARKING
- LANDSCAPED GARDENS WITH VIEWS - MUST BE SEEN!
Description
Situation - This bespoke four bedroom property is situated in 'Pevelands', which is a highly sought after cul-de-sac in this popular residential area of Cam. The property is within walking distance of the village centre, which has a range of facilities including: Tesco's supermarket, independent retailers, chemist and hardware store. The village also has both doctors and dentists surgeries and a choice of three primary schools along with public houses. The nearby town of Dursley offers a wider range of shopping facilities and community facilities including: sports centre, eighteen hole golf course and secondary schooling. Cam has a 'Park and Ride' railway station with onward connections to the national rail network. The village is also well placed for commuting to the larger centres of Gloucester, Bristol and Cheltenham via the A38 and M5/M4 motorway network.
Directions - From Dursley town centre proceed north west out of town on the A4135 Kingshill Road, continuing over the first and second mini-roundabouts. At the third mini-roundabout take the second exit and proceed down the incline taking the first turning on the left into Manor Avenue. Proceed through Manor Avenue for approximately quarter of a mile turning left into Pevelands and left again and No. 2 is the first property on the right hand side.
Description - Upgraded and extended family home in a sought after location offering views towards Cam Peak. Unique four bedroom detached house with bespoke and high end open plan kitchen/ dining / family room with bi-fold doors, separate lounge, study, cloakroom, four first floor bedrooms, family bathroom, ample storage and double garage with utility area and remote controlled doors, enclosed and landscaped rear gardens. Energy Rating: C
MUST BE SEEN TO BE FULLY APPRECIATED!
The Accommodation - (Please note that our room sizes are quoted in metres to the nearest one hundredth of a metre on a wall to wall basis. The imperial equivalent (included in brackets) is only intended as an approximate guide).
Porch Canopy -
Entrance Hallway - A welcoming and spacious entrance hallway having double glazed front door with side screen, stairs to first floor with under stair cupboard and radiator.
Lounge - 7.30m int bay x 3.32m (23'11" int bay x 10'10") - Spacious with a cosy feel, having coal effect gas fire with mantel surround and hearth, radiators and dual aspect double glazed windows offering views towards Cam Peak and beyond, with bespoke bay window seat to front for leisurely reading.
Open Plan Kitchen & Family Dining Area - 7.75m max x 10.21m narrowing to 8.10m (25'5" max x - This impressive and extended space is the hub of the house and will most definitely be the envy of all! The outstanding entertaining space is the perfect layout creating a seamless flow from start to finish. The initial dining area is sociable and spacious offering a comfortable and inviting area for enjoying family meals, having three double glazed floor to ceiling picture windows and modern tall radiators and flows through to the lounging area, with vaulted ceiling. Two skylights provide a bright and airy feel, bi-fold doors open out on a rear entertaining space bringing the outside in, both social spaces extend through to the high specification and bespoke open plan kitchen with an array of top end and streamlined wall and base units with soft close doors and drawers with granite worktop over. There is a set of wall mounted built in ovens with additional plate warmer, Siemens five ring induction hob with ceiling inset extractor, built in dishwasher and fridge. This seamless kitchen offers ample storage and worktop space with social breakfast bar. Bespoke lighting and double glazed window offers additional lighting and views of the rear garden from the sink. This complete open plan space is perfect for enjoying meals with friends and family while feeling connected to both the kitchen and outdoors.
Study/Playroom - Perfect home office space or playroom, having radiator and double glazed window to front with views towards Cam Peak.
Cloakroom - Having wc,, wash hand basin, radiator and double glazed window to front.
On The First Floor -
Landing - Spacious landing area with useful airing cupboard and loft access.
Master Bedroom - 3.35m x 3.35m (10'11" x 10'11") - With an array of built in double wardrobes, radiator and double glazed window to front offering exceptional views towards Cam Peak and escarpment and leading to:
En-Suite - Ideal addition to the master bedroom, having wc, good size built in wash basin and separate shower cubicle with electric shower, ladder radiator and double glazed window to front.
Bedroom Two - 3.42m x 3.10m (11'2" x 10'2" ) - Good size room with built in double wardrobes, radiator and double glazed window to the front offering exceptional views across the escarpment.
Bedroom Three - 3.38m max x 2.53m max (11'1" max x 8'3" max) - With radiator and double glazed window to rear with open aspect views.
Bedroom Four - 2.76m x 2.49m (9'0" x 8'2") - Having useful buit in cupboard, radiator and double glzed window to rear.
Family Bathroom - Spacious with white bathroom suite comprising; wc,, pedestal wash basin and corner bath with shower head tap, ladder radiator and double glazed window to rear.
Double Garage With Utility Area - 5.35m x 5.16m (17'6" x 16'11") - Integral with access via double glazed personal door from the kitchen or two electric roller doors from the driveway. This excellent space offers both good storage and vehicle access, having power, lighting and additional boarded loft space. A utility area houses wall and base units with plumbing for the washing machine and space for additional white goods.
Externally - To the front of the property there is a neat lawned area leading to a pathway providing access to the canopy porch and front door. To the side is a blocked paved resin finish driveway offering off street parking and access to the DOUBLE GARAGE. A wooden side gate provides access to the low maintenance landscaped rear enclosed gardens, having astro turf lawned areas to side edged by wooden railway sleepers which also skirt the boundary with mature shrubs and trees in situ. A bespoke and attractive block paved pathway weaves it way through to several entertaining spaces adding charm and creating a durable surface to a secluded but spacious second entertaining patio area, with fabulous east to west views which can be enjoyed from morning until night, and edged by privacy walling, shrubs and trees. a wrought iron gate provides additional access to the front of the property.
Agent Notes - All main services are understood to be connected.
Tenure: Freehold.
Council Tax Band: 'F' (£3,091.69 payable)
Viewing - By appointment with the owner's sole agents as over.
Financial Services - We may offer prospective purchasers' financial advice in order to assist the progress of the sale. Bennett Jones Partnership introduces only to Kingsbridge Independent Mortgage Advice and if so, may be paid an introductory commission which averages £128.00.
Brochures
Pevelands, Cam, DursleyBrochureCouncil TaxA payment made to your local authority in order to pay for local services like schools, libraries, and refuse collection. The amount you pay depends on the value of the property.Read more about council tax in our glossary page.
Band: F
Pevelands, Cam, Dursley
NEAREST STATIONS
Distances are straight line measurements from the centre of the postcode- Cam & Dursley Station1.2 miles
- Stonehouse Station5.0 miles
About the agent
The Bennett Jones Partnership was established in July 1990, in the depth of recession and hardly a good time for a professional property practice to start up. However our agency has gone from strength to strength every year, having focused upon our objective as an independent local agent offering a reliable and personal service to our clients.
Whether you are buying, selling or renting we are here to provide you with professional help. We offer a range of services including Residential
Industry affiliations



Notes
Staying secure when looking for property
Ensure you're up to date with our latest advice on how to avoid fraud or scams when looking for property online.
Visit our security centre to find out moreDisclaimer - Property reference 32805909. The information displayed about this property comprises a property advertisement. Rightmove.co.uk makes no warranty as to the accuracy or completeness of the advertisement or any linked or associated information, and Rightmove has no control over the content. This property advertisement does not constitute property particulars. The information is provided and maintained by Bennett Jones, Dursley. Please contact the selling agent or developer directly to obtain any information which may be available under the terms of The Energy Performance of Buildings (Certificates and Inspections) (England and Wales) Regulations 2007 or the Home Report if in relation to a residential property in Scotland.
*This is the average speed from the provider with the fastest broadband package available at this postcode. The average speed displayed is based on the download speeds of at least 50% of customers at peak time (8pm to 10pm). Fibre/cable services at the postcode are subject to availability and may differ between properties within a postcode. Speeds can be affected by a range of technical and environmental factors. The speed at the property may be lower than that listed above. You can check the estimated speed and confirm availability to a property prior to purchasing on the broadband provider's website. Providers may increase charges. The information is provided and maintained by Decision Technologies Limited.
**This is indicative only and based on a 2-person household with multiple devices and simultaneous usage. Broadband performance is affected by multiple factors including number of occupants and devices, simultaneous usage, router range etc. For more information speak to your broadband provider.
Map data ©OpenStreetMap contributors.




