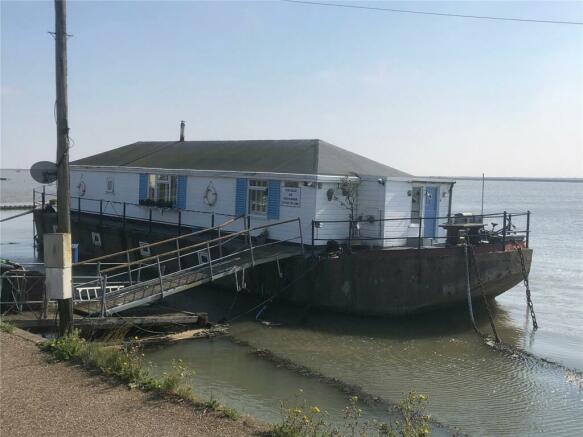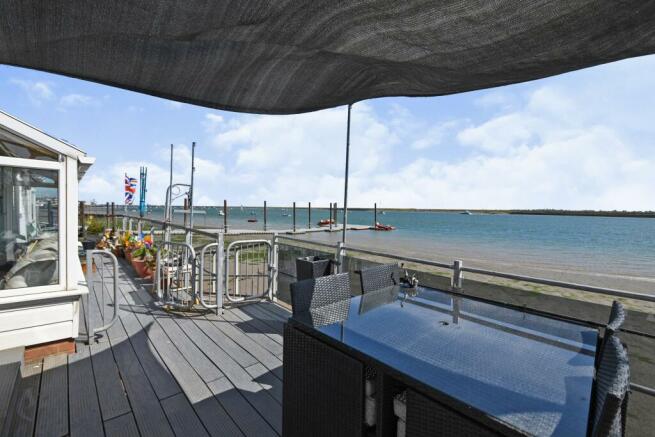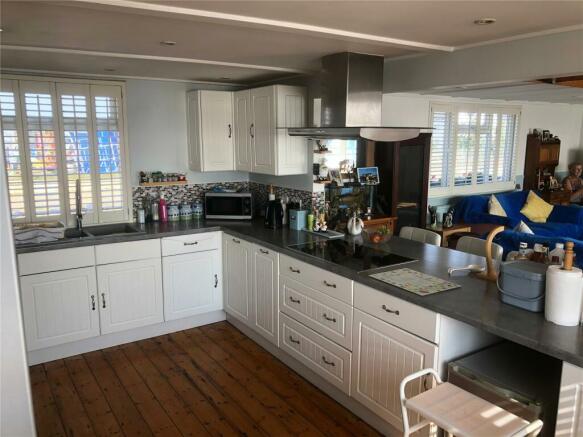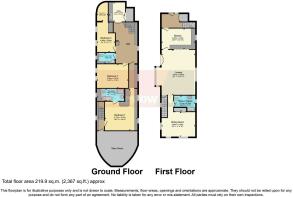The Quay, Burnham-on-Crouch, CM0

- PROPERTY TYPE
Detached
- BEDROOMS
4
- BATHROOMS
3
- SIZE
Ask agent
- TENUREDescribes how you own a property. There are different types of tenure - freehold, leasehold, and commonhold.Read more about tenure in our glossary page.
Ask agent
Key features
- VIEW BID AND BUY
- FOR SALE BY MODERN METHOD OF AUCTION - T&C'S APPLY
- SUBJECT TO UNDISCLOSED RESERVATION PRICE
- BUYERS FEE'S APPLY
- VACANT POSSESSION
- NO ONWARD CHAIN
- Versatile accommodation
- Generous size plot
- Private no through road
- Opportunity to create your dream home!
Description
Burnham-on-Crouch is a flourishing small Town positioned along the Crouch River. Growing in popularity and size in recent years, Burnham now offers a wide selection of amenities including shops, restaurants, public houses, and many sports clubs. Having once been known as second to Cowes, the town has a strong sailing community with three clubs on offer with various Regattas throughout the year. The Town also boasts two Primary and one Secondary Schools. The local train station offers links to all neighbouring areas and further onto London Liverpool Street. The regular bus route which has a stop a short walk from this property, connects the Town to the larger areas of Maldon and Chelmsford
Entrance Hall
Kitchen Breakfast Room
4.9m x 3m
A fantastic size fitted kitchen, part open plan to the adjoined living room- ideal for modern living and entertaining. The kitchen offers ample wall and base units with complimentary work tops, stainless steel sink and a half with drainer, four ring electric hob with chimney extractor hood above, two eye level inset ovens, and space for a free standing dishwasher and fridge freezer. The decoration is light with white walls, spot lights in the ceiling, paired with varnished wood floorboards. A UPVC window with fitted shutters looks out to the front onto the sea wall.
Lounge
6.57m x 4.9m
A large reception room, and without a doubt the heart of this home! The sleek decoration continues with mostly white finishes paired with solid wood beam work through the centre of the ceiling with stylish pendant light fittings inbetween the beams. The floorboards continue through from the kitchen. A fixed bay seat sits on the rear side of the home having panoramic views of the River. The window on the opposite side has fitted shutters for privacy. Other features include a log burner, TV point, and double doors onto the sun deck.
Dining Room
4.9m x 3.58m
Another surprisingly large reception room, comfortably accommodating an 8 person dining table, or being the perfect room for a home office or snug. The room has dual aspects with windows to the side and rear, and features matching decoration to the rest of the property, and a built in storage cupboard.
First Floor Shower Room
3.13m x 2.3m
A three piece suite comprising of close coupled WC, vanity top basin, and shower cubicle with screen. The room is a mixture of painted walls, paneling, and tiling in the shower cubicle paired with the solid wood flooring. Other features include a radiator, spot lights, and extractor fan.
Bedroom One
6.17m x 4.72m
An impressive size first bedroom, with standard head height and plenty of storage shelves and cupboards. Windows are on the side of the hull to allow light and ventilation. The room has decorative beams in the walls and ceiling to give the vast space some character. Other points include carpet, TV point, and access to the en-suite. PLEASE NOTE this room is serviced by it's own stair case which could be ideal for anybody looking for seperate accommodation areas, or multi-generation living options.
En-suite
4m x 1.7m
This modern and well fitted four piece family suite comprises of panel bath with mixer tap, vanity top basin, corner shower cubicle, and close coupled WC. Other points include wall fitted back lit mirror, fully tiled walls, wood flooring, side window, spot lighting, storage cupboard, extractor fan, and radiator.
Bedroom Two
4.5m x 3.57m
Another lovely double bedroom with ample space for freestanding furniture. The room is neutral throughout, and includes carpet, two side windows, and spot lighting.
Inner Hall
A truly lovely hall with delicate beamwork accompanied with white walls, carpet, and spot lights. Along one wall are fitted bench seats and shelving, giving the large area a function of a reading zone or potential office for home workers.
Below Deck Shower Room
3.49m x 1.73m
Another modern fitted shower room with corner shower cubicle, close coupled Wc, and vanity top basin. Other points include full wall tiling, wood flooring, heated towel rail, extractor fan, and side window.
Bedroom Three
4.4m x 2.63m
A third superb sized double bedroom with multiple built in storage areas, carpet, spot lighting, and two side windows. This room leads directly into the cabin room listed as bedroom four.
Bedroom Four/ Cabin Room
2.8m x 1.5m
A curved wall room with a fitted cabin bed equivilent to a small double, with storage underneath.
Utility Room
2.78m x 2.4m
Fitted with work top, under counter units, and a butler sink. Space for washing machine.
External
The property is the closest House boat positioned to the Burnham Sailing Club, and we understand from the owner that although the property does not come with parking, various surrounding sports venues/clubs offer reasonable annual memberships which include use of their car parks. The wrap around deck includes various seating areas and sheds, and is surrounded by a metal fence for safety and security. The oil tank is placed at the end of the deck, tucked out of the way. The ramp once lowered accesses the floating platform which is privately owned by Mulberry for direct access into the water.
Other Notes
The boat is moored with a full residential mooring at a cost of £265 per month. Each room has a mains radiator and all windows are UPVC double glazed, including the below deck windows. The property is oil heated, and mains electric and mains drainage. The boat is stationary with no engine on-board, and has been fixed at this mooring for many years.
Brochures
Particulars- COUNCIL TAXA payment made to your local authority in order to pay for local services like schools, libraries, and refuse collection. The amount you pay depends on the value of the property.Read more about council Tax in our glossary page.
- Band: TBC
- PARKINGDetails of how and where vehicles can be parked, and any associated costs.Read more about parking in our glossary page.
- Yes
- GARDENA property has access to an outdoor space, which could be private or shared.
- Yes
- ACCESSIBILITYHow a property has been adapted to meet the needs of vulnerable or disabled individuals.Read more about accessibility in our glossary page.
- Ask agent
Energy performance certificate - ask agent
The Quay, Burnham-on-Crouch, CM0
Add an important place to see how long it'd take to get there from our property listings.
__mins driving to your place
Get an instant, personalised result:
- Show sellers you’re serious
- Secure viewings faster with agents
- No impact on your credit score



Your mortgage
Notes
Staying secure when looking for property
Ensure you're up to date with our latest advice on how to avoid fraud or scams when looking for property online.
Visit our security centre to find out moreDisclaimer - Property reference BUR220175. The information displayed about this property comprises a property advertisement. Rightmove.co.uk makes no warranty as to the accuracy or completeness of the advertisement or any linked or associated information, and Rightmove has no control over the content. This property advertisement does not constitute property particulars. The information is provided and maintained by Bairstow Eves, Burnham on Crouch. Please contact the selling agent or developer directly to obtain any information which may be available under the terms of The Energy Performance of Buildings (Certificates and Inspections) (England and Wales) Regulations 2007 or the Home Report if in relation to a residential property in Scotland.
Auction Fees: The purchase of this property may include associated fees not listed here, as it is to be sold via auction. To find out more about the fees associated with this property please call Bairstow Eves, Burnham on Crouch on 01621 731481.
*Guide Price: An indication of a seller's minimum expectation at auction and given as a “Guide Price” or a range of “Guide Prices”. This is not necessarily the figure a property will sell for and is subject to change prior to the auction.
Reserve Price: Each auction property will be subject to a “Reserve Price” below which the property cannot be sold at auction. Normally the “Reserve Price” will be set within the range of “Guide Prices” or no more than 10% above a single “Guide Price.”
*This is the average speed from the provider with the fastest broadband package available at this postcode. The average speed displayed is based on the download speeds of at least 50% of customers at peak time (8pm to 10pm). Fibre/cable services at the postcode are subject to availability and may differ between properties within a postcode. Speeds can be affected by a range of technical and environmental factors. The speed at the property may be lower than that listed above. You can check the estimated speed and confirm availability to a property prior to purchasing on the broadband provider's website. Providers may increase charges. The information is provided and maintained by Decision Technologies Limited. **This is indicative only and based on a 2-person household with multiple devices and simultaneous usage. Broadband performance is affected by multiple factors including number of occupants and devices, simultaneous usage, router range etc. For more information speak to your broadband provider.
Map data ©OpenStreetMap contributors.




