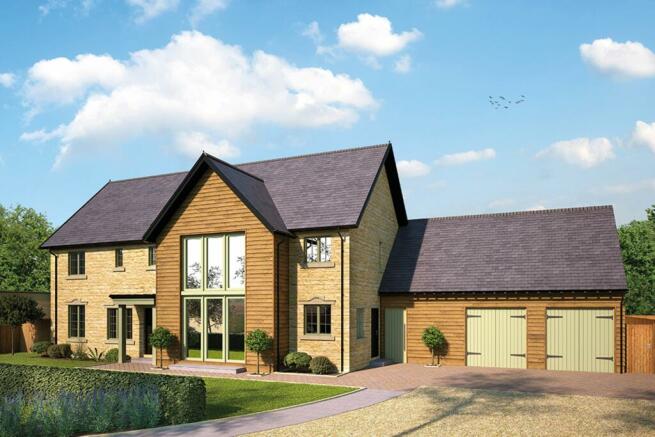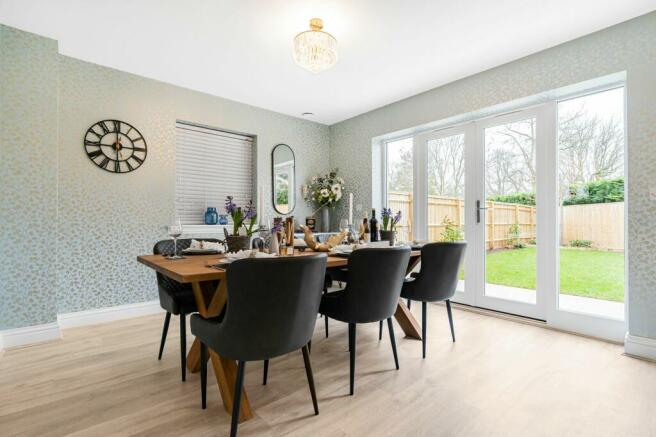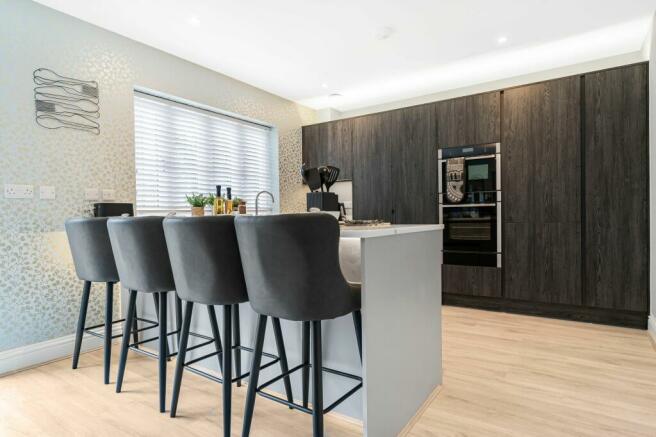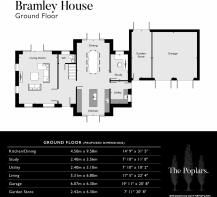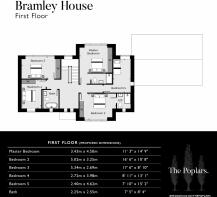School Lane, Milton, OX14

- PROPERTY TYPE
Detached
- BEDROOMS
5
- BATHROOMS
3
- SIZE
Ask agent
- TENUREDescribes how you own a property. There are different types of tenure - freehold, leasehold, and commonhold.Read more about tenure in our glossary page.
Freehold
Key features
- Opportunity Knocking: Ready to turn your dream home into reality? Look no further!
- Plot Perfection: Planning permission secured for a spacious 5-bedroom detached house.
- Design Freedom: Imagine adding your personal touch to every detail — your dream home, your way!
- Size: Approximately 2,400 square feet — plenty of space for a truly special home.
- Location: Nestled on the edge of the village, within walking distance to Milton Park.
- Exclusive Development: This plot is part of a select community of just five homes, where custom or self-build plot options are available.
- Convenient Access: Only one mile from Milton Interchange and the A34.
- Other plots available within this development
Description
An exhilarating chance to create something uniquely yours.
Custom Build allows you to have your dream home tailored to your needs without the stress of managing the construction yourself. Partnering with Oxford Homes, a builder with over 70 years of experience, ensures high-quality specifications throughout. They will guide you through the process, helping you personalise the design of your home, including fixtures, fittings, and finishes.
The Poplars is an exceptional development offering five plots in the desirable village of Milton, available as either serviced custom or self-build plots.
Occupying a generous plot, the proposed layout for Bramley House is a well-appointed and spacious family home, designed for comfortable living. The current design features an open-plan kitchen/dining room with a separate utility room, a quiet study, and a generous living room. On the first floor, both the principal bedroom and the main guest bedroom have en suite facilities. Additionally, there are three more bedrooms served by a family bathroom.
The property includes driveway parking for three vehicles, a double garage, and a sizable garden store.
Additionally, there may be potential stamp duty land tax savings, subject to confirmation from your legal advisor. For example, when purchasing Bramley House as a custom build, the total development cost is £1,200,000, including land purchase at £600,000 and funding a fixed-price build contract for the same amount.
Four other plots are available, ranging in house size from 2,418 to 3,172 square feet. For further information, including prices, please contact the New Homes team at Breckon & Breckon.
Milton is perfectly located for easy access to Abingdon and Oxford, as well as within easy reach of the nearby motorways and train stations via the A34.
The historic market town of Abingdon-on-Thames is situated just 4.2 miles away, where you can enjoy riverside walks and discover the local boutiques, coffee shops, and public houses.
*Please note this listing is for Bramley House and the photographs used are computer-generated images or from previous Oxford Home developments and are for indicative purposes only.
what3words: painting.crabmeat.melons
Parking - Double garage
- COUNCIL TAXA payment made to your local authority in order to pay for local services like schools, libraries, and refuse collection. The amount you pay depends on the value of the property.Read more about council Tax in our glossary page.
- Ask agent
- PARKINGDetails of how and where vehicles can be parked, and any associated costs.Read more about parking in our glossary page.
- Garage
- GARDENA property has access to an outdoor space, which could be private or shared.
- Private garden
- ACCESSIBILITYHow a property has been adapted to meet the needs of vulnerable or disabled individuals.Read more about accessibility in our glossary page.
- Ask agent
Energy performance certificate - ask agent
School Lane, Milton, OX14
Add your favourite places to see how long it takes you to get there.
__mins driving to your place
Your mortgage
Notes
Staying secure when looking for property
Ensure you're up to date with our latest advice on how to avoid fraud or scams when looking for property online.
Visit our security centre to find out moreDisclaimer - Property reference 75afdbd9-a883-46e8-adcb-8bd2ed7807a0. The information displayed about this property comprises a property advertisement. Rightmove.co.uk makes no warranty as to the accuracy or completeness of the advertisement or any linked or associated information, and Rightmove has no control over the content. This property advertisement does not constitute property particulars. The information is provided and maintained by Breckon & Breckon New Homes, Summertown. Please contact the selling agent or developer directly to obtain any information which may be available under the terms of The Energy Performance of Buildings (Certificates and Inspections) (England and Wales) Regulations 2007 or the Home Report if in relation to a residential property in Scotland.
*This is the average speed from the provider with the fastest broadband package available at this postcode. The average speed displayed is based on the download speeds of at least 50% of customers at peak time (8pm to 10pm). Fibre/cable services at the postcode are subject to availability and may differ between properties within a postcode. Speeds can be affected by a range of technical and environmental factors. The speed at the property may be lower than that listed above. You can check the estimated speed and confirm availability to a property prior to purchasing on the broadband provider's website. Providers may increase charges. The information is provided and maintained by Decision Technologies Limited. **This is indicative only and based on a 2-person household with multiple devices and simultaneous usage. Broadband performance is affected by multiple factors including number of occupants and devices, simultaneous usage, router range etc. For more information speak to your broadband provider.
Map data ©OpenStreetMap contributors.
