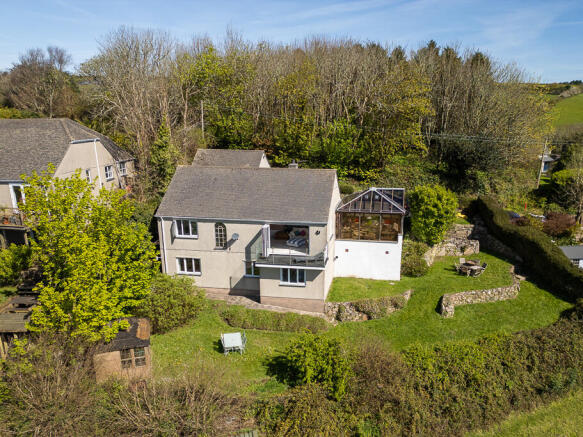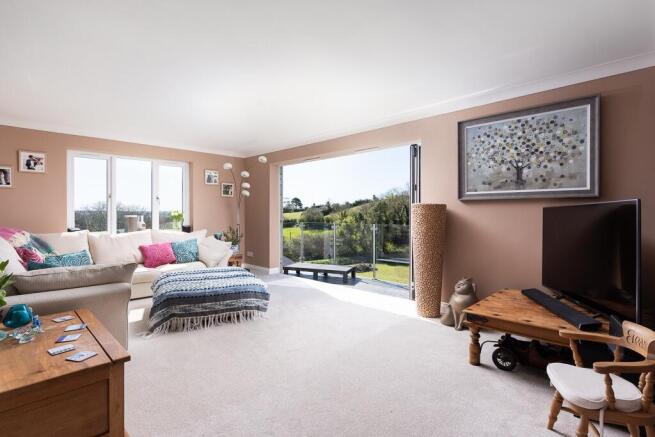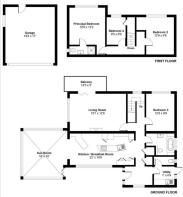Eden View - Vellanoweth TR20

- PROPERTY TYPE
Detached
- BEDROOMS
4
- BATHROOMS
2
- SIZE
1,690 sq ft
157 sq m
- TENUREDescribes how you own a property. There are different types of tenure - freehold, leasehold, and commonhold.Read more about tenure in our glossary page.
Freehold
Key features
- 4 BEDROOMS
- FABULOUS RURAL OUTLOOK
- GREAT LOUNGE WITH SOUTH FACING BALCONY
- LARGE WELL EQUIPPED KITCHEN
- HUGE CONSERVATORY WITH GREAT VIEWS
- DETACHED DOUBLE GARAGE
- DRIVEWAY
- ONE OF A KIND
- GREAT RURAL LOCATION
- UTILITY ROOM
Description
This individual home was built by and for a local reputable builders own occupation.
The present owners have improved the property in recent years with a new bathroom and shower room.
The property is arranged on 2 floors with the ground floor featuring a spacious kitchen and conservatory and a lounge with large balcony to enjoy the sunsets.
This floor also has a bedroom and bathroom which would be perfect for anyone with mobility issues.
The lower floor features 3 bedrooms and an ensuite.
Externally the driveway will take 3 cars and there is a very large Double Garage.
The gardens are well planned with 2 distinct terraced areas perfect for outdoor entertaining.
Vellanoweth is a small hamlet on the outskirts of Ludgvan village which has a local Spar shop and primary school. Excellent local bus service. Main line station at St Erth and Penzance.
The A30 is easily accessible with access to nearby Penzance with main line rail station and just 26 miles away is the Cathedral city of Truro and Royal Cornwall hospital.
THE ACCOMMODATION (all dimensions are approximate)
Covered Entrance Porch
Door and adjoining panels to
ENTRANCE HALL - 2.9m x 1.9m. Wooden floors. Radiator. Window. Integral ceiling lights.
INNER HALLWAY - 7.1m overall. Large arched window. Built in separate linen and cloak cupboard.
LIVING ROOM - 5.8m x 3.8m. Lovely rural views. Bi fold doors to Balcony with chrome and glass panels. Underfloor heating.
KITCHEN - 6.7m x 3.2m. Superbly equipped with an extensive range of base and wall mounted cupboards. Large granite work surface with integrated hob and extractor. NEFF double oven 2sinks. Dishwasher. Further Island with sink and room for stools. Separate under counter fridge
CONSERVATORY - 4.9m x 4.8m. 16 glass panels. Fabulous rural views. High ceiling with exposed supports.
UTILITY ROOM - 2.3m x 1.9m. Sink unit, range of cupboards plumbing.
BEDROOM 1 - 3.9m x 2.9m. Great views. Access to loft.
BATHROOM - 3.2m x 3m. Refurbished to a modern contemporary design. Large bath with mixers. shower over. Wc with integrated cistern. Recessed shelving. Wash basin. Underfloor heating.
LOWER GROUND FLOOR
HALLWAY.
BEDROOM 2 - 3.9m x 3.7m. Radiator. Fabulous views.
En Suite - Walk in shower wc, wash basin fully tiled.
BEDROOM 3 - 3.9m x 2.9m. Walk in wardrobe. Radiator. Great views.
BEDROOM 4 - 2.8m x 1.9m. Lovely views.
OUTSIDE -
Tarmac driveway with 4/5 car parking and attractive stone hedged boundary walls.
DETACHED DOUBLE GARAGE - 5.7m x 5m. Rear door. Electrically operated door.
Accès to the side and rear gardens which feature 2 distinct areas perfect of outdoor entertaining.
Summerhouse.Extensive use of local stone hedging .
SERVICES main water, electricity, private drainage.
EPC - E
COUNCIL TAX - F - £3384.
- COUNCIL TAXA payment made to your local authority in order to pay for local services like schools, libraries, and refuse collection. The amount you pay depends on the value of the property.Read more about council Tax in our glossary page.
- Ask agent
- PARKINGDetails of how and where vehicles can be parked, and any associated costs.Read more about parking in our glossary page.
- Garage,Driveway
- GARDENA property has access to an outdoor space, which could be private or shared.
- Front garden,Private garden,Rear garden
- ACCESSIBILITYHow a property has been adapted to meet the needs of vulnerable or disabled individuals.Read more about accessibility in our glossary page.
- Level access
Energy performance certificate - ask agent
Eden View - Vellanoweth TR20
Add an important place to see how long it'd take to get there from our property listings.
__mins driving to your place
Get an instant, personalised result:
- Show sellers you’re serious
- Secure viewings faster with agents
- No impact on your credit score
Your mortgage
Notes
Staying secure when looking for property
Ensure you're up to date with our latest advice on how to avoid fraud or scams when looking for property online.
Visit our security centre to find out moreDisclaimer - Property reference 1142. The information displayed about this property comprises a property advertisement. Rightmove.co.uk makes no warranty as to the accuracy or completeness of the advertisement or any linked or associated information, and Rightmove has no control over the content. This property advertisement does not constitute property particulars. The information is provided and maintained by Fletcher Homes and Land, Covering Penzance. Please contact the selling agent or developer directly to obtain any information which may be available under the terms of The Energy Performance of Buildings (Certificates and Inspections) (England and Wales) Regulations 2007 or the Home Report if in relation to a residential property in Scotland.
*This is the average speed from the provider with the fastest broadband package available at this postcode. The average speed displayed is based on the download speeds of at least 50% of customers at peak time (8pm to 10pm). Fibre/cable services at the postcode are subject to availability and may differ between properties within a postcode. Speeds can be affected by a range of technical and environmental factors. The speed at the property may be lower than that listed above. You can check the estimated speed and confirm availability to a property prior to purchasing on the broadband provider's website. Providers may increase charges. The information is provided and maintained by Decision Technologies Limited. **This is indicative only and based on a 2-person household with multiple devices and simultaneous usage. Broadband performance is affected by multiple factors including number of occupants and devices, simultaneous usage, router range etc. For more information speak to your broadband provider.
Map data ©OpenStreetMap contributors.






