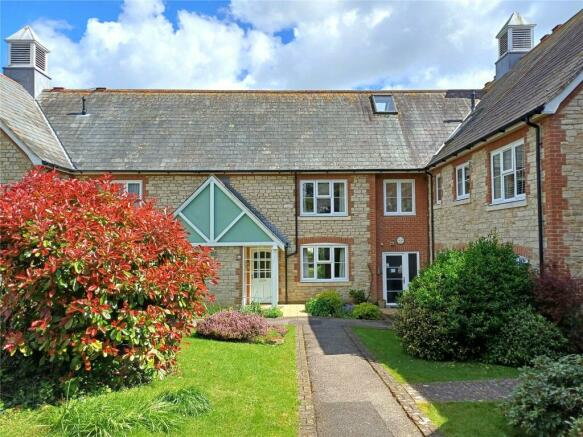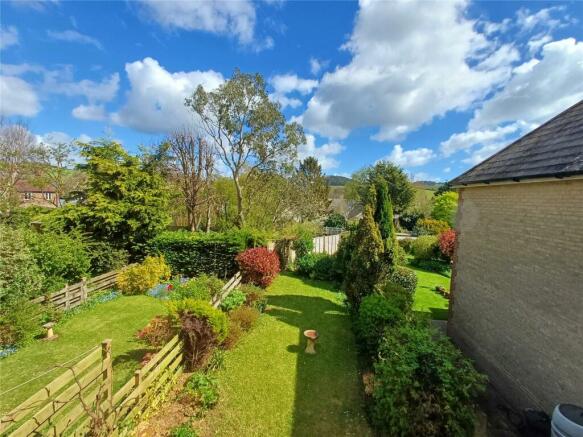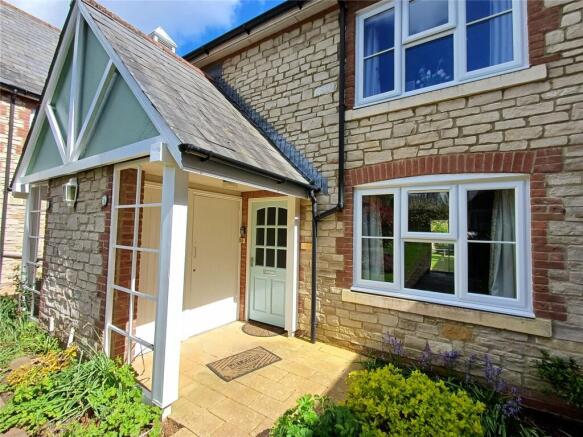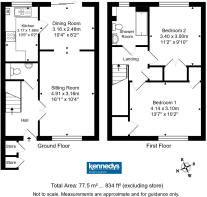St James Park, Bradpole, Bridport, DT6

- PROPERTY TYPE
Terraced
- BEDROOMS
2
- BATHROOMS
1
- SIZE
Ask agent
Description
SITUATION: St James Park is a courtyard style development enjoying a tranquil and private setting with well established communal garden frontage, tucked well of the village lane. The village of Bradpole is about 1.5 miles north of the market town of Bridport and provides useful local facilities including, butchers' shop, village hall, recreational field, church and public house. Within the market town of Bridport there are extensive facilities including a good shopping centre together with social amenities.
The sea and coast at West Bay are part of the Jurassic Coastline with World Heritage Status and lies about 3 miles due south.
St James’ Park is a small and unique development offering characterful properties exclusive to the over 55s offering independent living with the security of the building being well serviced and managed together with delightful communal grounds.
The property is for sale with no forward chain.
THE PROPERTY: St James’ Park is a unique development of 26 flats and cottages exclusive to the over 55's built during the 1980's. No 16 comprises a terraced house of stone construction with brick detail under a slate roof.
This 2 double bedroom terraced house would be a fantastic home for a single occupant or a couple looking to downsize. Alternatively it would make the perfect bolthole for those making or planning frequent visits to the Jurassic Coast but cannot be holiday-let and no pets are allowed. The property affords well designed and spacious accommodation with good storage facilities and has been well maintained and presented with the benefit of gas-fired central heating and double glazing.
There is a good-sized level and private garden enjoying sunshine for most of the day in addition to the managed communal front garden area.
DIRECTIONS: From the centre of Bridport travelling east take the first exit of the roundabout sign posted to Beaminster. After approximately 1 mile turn right adjacent to the Kings Head Inn and continue along this road and turn right at the junction signposted to Loders. St James Park is the first turning on the right.
THE ACCOMMODATION comprises:
FRONT PORCHWAY with double storage cupboards, one housing the gas meter and the other the electric consumer unit. Part-glazed front door opening to:
SPACIOUS HALLWAY with balustraded staircase rising to the first floor with recess under and:
CLOAKROOM comprising a low level toilet and wash hand basin in vanity unit with mirror over.
LOUNGE with double, glazed doors opening from the entrance hall. Featuring a front window overlooking the gardens, an electric fire fitted to an attractive fireplace surround and a wide open archway leading to the:
DINING AREA which has double sliding doors opening to the private rear garden and glazed door opening to the:
KITCHEN which is well fitted with units including wall cupboards and base cupboards and drawers with work surfaces incorporating an electric hob with cooker hood over and Indesit oven, a one-and-a-half bowl single drainer stainless steel sink unit with mixer tap and window over looking over the rear garden, plumbing for washing machine and space for upright fridge/freezer. Worcester gas-fired combi-boiler.
FIRST FLOOR
LANDING with built-in storage cupboard and balustrading against the staircase.
BEDROOM 1 facing over the communal gardens and with deep built-in cupboard over the stairhead. Additional built-in wardrobe cupboard with hanging rail.
BEDROOM 2: A further double bedroom with window to the east affording lovely views to Boarsbarrow Hill and with double-doored wardrobe cupboard built-in with hanging rail provided.
SHOWER ROOM comprising a modern walk-in shower with half-height door screens, toilet and basin in vanity unit with white tiled surrounds. Obscure-glazed window.
OUTSIDE
There is a level garden extending to the east comprising a small paved patio adjoining the dining room with railing/handrail and easy step down to the long rear lawn with established herbaceous beds and borders bathed in sunshine for most of the day and well enclosed. At the far end an arbour opens to an additional gravelled sitting area.
THE GARAGE is within the complex to the south side of the development built under-ground and offers parking/storage space.
SERVICES: All mains services are provided. Council Tax Band C. Gas central heating. BT line and satellite. Mobile phone reception "good" from 3 main suppliers.
TENURE: The properties are leasehold (999 years from 1988) with a share in the Freeholder's Management Company with a service charge of £1,000 per annum (payable half yearly) for the cottage and £250 per annum (payable half yearly) for the garage. The garage is held on a separate 125 year lease from 1988.
TC/CC/1290/17424
Preliminary Particulars prepared 17.4.24
- COUNCIL TAXA payment made to your local authority in order to pay for local services like schools, libraries, and refuse collection. The amount you pay depends on the value of the property.Read more about council Tax in our glossary page.
- Band: TBC
- PARKINGDetails of how and where vehicles can be parked, and any associated costs.Read more about parking in our glossary page.
- Yes
- GARDENA property has access to an outdoor space, which could be private or shared.
- Yes
- ACCESSIBILITYHow a property has been adapted to meet the needs of vulnerable or disabled individuals.Read more about accessibility in our glossary page.
- Ask agent
St James Park, Bradpole, Bridport, DT6
Add an important place to see how long it'd take to get there from our property listings.
__mins driving to your place
Your mortgage
Notes
Staying secure when looking for property
Ensure you're up to date with our latest advice on how to avoid fraud or scams when looking for property online.
Visit our security centre to find out moreDisclaimer - Property reference KEA240021. The information displayed about this property comprises a property advertisement. Rightmove.co.uk makes no warranty as to the accuracy or completeness of the advertisement or any linked or associated information, and Rightmove has no control over the content. This property advertisement does not constitute property particulars. The information is provided and maintained by Kennedys, Bridport. Please contact the selling agent or developer directly to obtain any information which may be available under the terms of The Energy Performance of Buildings (Certificates and Inspections) (England and Wales) Regulations 2007 or the Home Report if in relation to a residential property in Scotland.
*This is the average speed from the provider with the fastest broadband package available at this postcode. The average speed displayed is based on the download speeds of at least 50% of customers at peak time (8pm to 10pm). Fibre/cable services at the postcode are subject to availability and may differ between properties within a postcode. Speeds can be affected by a range of technical and environmental factors. The speed at the property may be lower than that listed above. You can check the estimated speed and confirm availability to a property prior to purchasing on the broadband provider's website. Providers may increase charges. The information is provided and maintained by Decision Technologies Limited. **This is indicative only and based on a 2-person household with multiple devices and simultaneous usage. Broadband performance is affected by multiple factors including number of occupants and devices, simultaneous usage, router range etc. For more information speak to your broadband provider.
Map data ©OpenStreetMap contributors.







