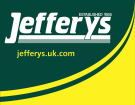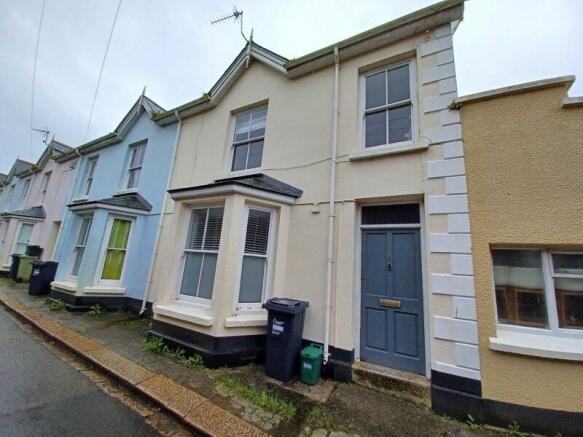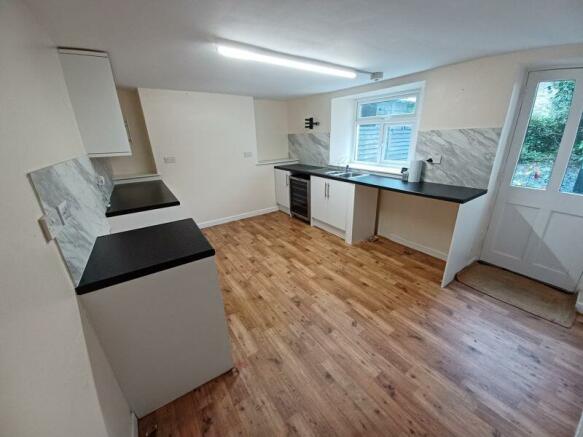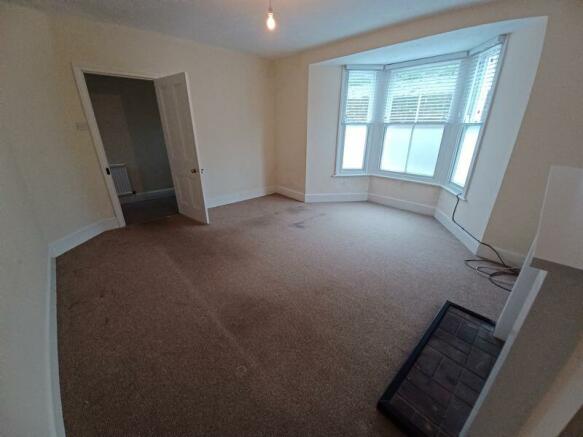Place Road, Fowey

Letting details
- Let available date:
- Now
- Deposit:
- Ask agentA deposit provides security for a landlord against damage, or unpaid rent by a tenant.Read more about deposit in our glossary page.
- Min. Tenancy:
- Ask agent How long the landlord offers to let the property for.Read more about tenancy length in our glossary page.
- Let type:
- Long term
- Furnish type:
- Unfurnished
- Council Tax:
- Ask agent
- PROPERTY TYPE
Terraced
- BEDROOMS
4
- BATHROOMS
1
- SIZE
Ask agent
Key features
- Four Generous Sized Bedrooms
- Large Living Room PLUS Separate Dining Room
- Sought After Location
- Glimpses of Sea Views
- Rear, Low Maintenance Courtyard
- EPC 'D'
Description
ACCOMODATION COMPRISES:
(All Sizes Approximate)
Entrance Hallway
Wood panelled door with skylight over. Inset mat well. Walls painted magnolia. Cream fitted carpet. Pendant light fittings. Radiator. Step leading to half landing with access to Bathroom, then stairs leading to Kitchen. Stairs also leading up to Bedrooms.
Living Room
15' 7'' x 15' 0'' (4.75m x 4.56m) Max.
Single glazed, bay sash windows to front elevation. Walls painted magnolia. Cream fitted carpet. Pendant light fitting. Electric wall mounted heater. Feature fireplace with wooden surround, mantle and brick hearth.
Dining Room
13' 1'' x 12' 2'' (4.00m x 3.71m) Max.
Single glazed, sash window to rear elevation. Walls painted magnolia. Cream fitted carpet. Pendant light fitting. Radiator.
In hallway, step down to:-
Bathroom
7' 10'' x 5' 9'' (2.38m x 1.74m)
Single glazed, obscure sash window to rear elevation. Neutral coloured vinyl flooring. Walls part painted magnolia, part shower boarded. Ceiling light fitting. Extractor fan. Radiator. White suite comprising low level dual flush WC, pedestal wash hand basin and panelled bath with shower over. Built-in cupboard housing hot water cylinder.
Stairs leading down to:-
Kitchen
14' 8'' x 10' 9'' (4.46m x 3.28m)
Double glazed window to rear elevation. Part painted magnolia, part splashback wall panels. Wood effect vinyl flooring. Strip light fitting. Radiator. Range of wall, base and drawer units. Black marble effect worktops. Inset one and a half bowl stainless steel sink. Space for cooker, washing machine and fridge/freezer. Under stairs cupboard. Half glazed wooden door to rear courtyard.
Stairs From Hallway to First Floor
Part painted magnolia, part wooden wall panels. Cream fitted carpet. Single glazed, sash window to rear elevation (on half landing) offering views of Fowey River. Radiator.
Landing
Walls painted magnolia. Cream fitted carpet. Pendant light fitting. Radiator. Under stairs cupboard.
Bedroom One
13' 0'' x 12' 0'' (3.95m x 3.65m)
Double glazed window to rear elevation, with views of Fowey River and Church tower. Magnolia painted walls. Cream fitted carpet. Ceiling light fitting. Electric wall mounted heater.
Bedroom Two
12' 2'' x 9' 7'' (3.72m x 2.91m)
Single glazed, sash window to front elevation. Walls painted magnolia. Cream fitted carpet. Pendant light fitting. Electric wall mounted heater.
Bedroom Three
8' 11'' x 8' 10'' (2.73m x 2.70m)
Single glazed, sash window to front elevation. Walls painted magnolia. Cream fitted carpet. Pendant light fitting. Electric wall mounted heater.
Stairs From First Floor to Second Floor
Walls painted magnolia. Cream fitted carpet. Pendant light fitting.
Bedroom Four
15' 5'' x 13' 9'' (4.69m x 4.20m)
L-Shaped with restricted head room. Two wooden framed Velux windows. Walls painted magnolia. Cream fitted carpets. Two wall light fittings. Radiator.
Exterior
The property benefits from a small, low maintenance courtyard to the rear. There is also an additional outbuilding useful for storage.
Parking
There is no allocated parking. Enquiries to be made by prospective tenants.
Additional Information
EPC 'D'
Council Tax Band 'D'
Services – Gas & Electric, Mains Drainage
Viewing
Strictly by appointment with the managing agent Jefferys. If you would like to arrange an appointment to view this property, or require any further information, please contact the office on .
Please note you will be asked to complete an application form prior to being offered a viewing.
Brochures
Property BrochureFull Details- COUNCIL TAXA payment made to your local authority in order to pay for local services like schools, libraries, and refuse collection. The amount you pay depends on the value of the property.Read more about council Tax in our glossary page.
- Band: D
- PARKINGDetails of how and where vehicles can be parked, and any associated costs.Read more about parking in our glossary page.
- Ask agent
- GARDENA property has access to an outdoor space, which could be private or shared.
- Ask agent
- ACCESSIBILITYHow a property has been adapted to meet the needs of vulnerable or disabled individuals.Read more about accessibility in our glossary page.
- Ask agent
Place Road, Fowey
NEAREST STATIONS
Distances are straight line measurements from the centre of the postcode- Par Station3.2 miles
- Lostwithiel Station5.0 miles
- Luxulyan Station6.1 miles
About the agent
Jefferys is an independent firm of Estate Agents, Chartered Surveyors, Valuers & Auctioneers established in 1865. A private organisation owned and managed by John Blake & David Maskell with an experienced team of 25 professional staff offering a wealth of local knowledge across Mid, North & East Cornwall.
Jefferys offer their clients a personal service, operating from four Cornwall based offices in St Austell, Lostwithiel & Liskeard. We are a member of 'Property Sharing Experts' (PSE),
Industry affiliations



Notes
Staying secure when looking for property
Ensure you're up to date with our latest advice on how to avoid fraud or scams when looking for property online.
Visit our security centre to find out moreDisclaimer - Property reference 12336419. The information displayed about this property comprises a property advertisement. Rightmove.co.uk makes no warranty as to the accuracy or completeness of the advertisement or any linked or associated information, and Rightmove has no control over the content. This property advertisement does not constitute property particulars. The information is provided and maintained by Jefferys, Lostwithiel. Please contact the selling agent or developer directly to obtain any information which may be available under the terms of The Energy Performance of Buildings (Certificates and Inspections) (England and Wales) Regulations 2007 or the Home Report if in relation to a residential property in Scotland.
*This is the average speed from the provider with the fastest broadband package available at this postcode. The average speed displayed is based on the download speeds of at least 50% of customers at peak time (8pm to 10pm). Fibre/cable services at the postcode are subject to availability and may differ between properties within a postcode. Speeds can be affected by a range of technical and environmental factors. The speed at the property may be lower than that listed above. You can check the estimated speed and confirm availability to a property prior to purchasing on the broadband provider's website. Providers may increase charges. The information is provided and maintained by Decision Technologies Limited. **This is indicative only and based on a 2-person household with multiple devices and simultaneous usage. Broadband performance is affected by multiple factors including number of occupants and devices, simultaneous usage, router range etc. For more information speak to your broadband provider.
Map data ©OpenStreetMap contributors.



