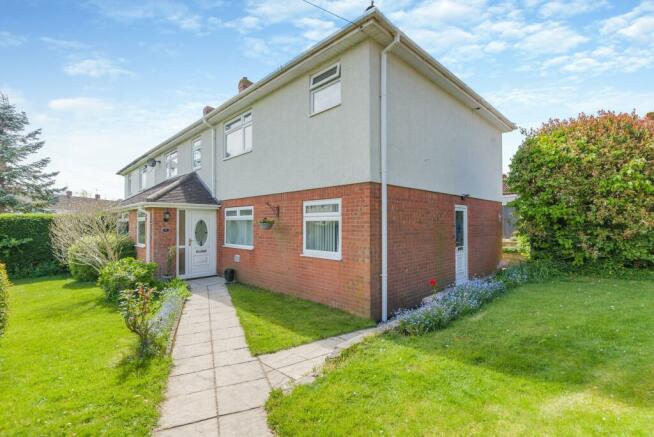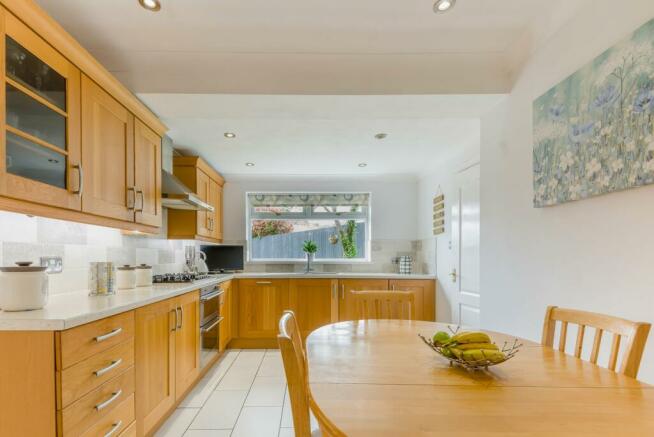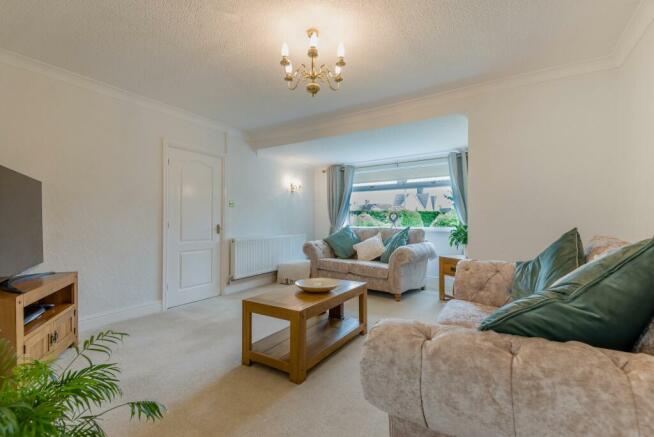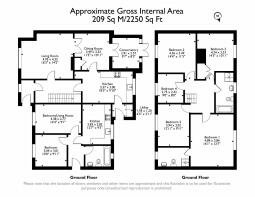
Mathern Way, Chepstow

- PROPERTY TYPE
Semi-Detached
- BEDROOMS
5
- BATHROOMS
2
- SIZE
Ask agent
- TENUREDescribes how you own a property. There are different types of tenure - freehold, leasehold, and commonhold.Read more about tenure in our glossary page.
Freehold
Key features
- Five bedroom semi- detached property
- Walking distance to local amenities
- Generous enclosed garden
- Self contained annexe
- Immaculately presented throughout
- Popular location
Description
The extended, semi-detached property is located in Bulwark, on the outskirts of the historic market town of Chepstow, where it is within easy commuting distance of Newport, Cardiff and Bristol, having good links with the A48, M48 and M4. About a mile away, Chepstow offers schools, leisure facilities, a range of independent shops, cafes and restaurants, supermarkets and an M&S Foodhall.
The property sits in neat, level gardens and is approached from Mathern Way through a pair of decorative wrought iron gates which lead to a gravelled parking area at the side of the house. A matching, pedestrian gate opens from the pavement to the garden and to a path to the front door.
1 Mathern Way is a spacious, light and airy, contemporary-style house, benefitting from large double glazed windows and a conservatory with doors to a sunny rear patio. It is decorated in neutral colours, with most of the rooms featuring attractive coving.
The enclosed front porch, with tiled flooring, opens to an entrance hallway, with the living room on one side and a door at the back leading through to the hub of the house the kitchen/breakfast room. Overlooking the neat, enclosed back garden, this has ceramic floor tiles and is fitted with a range of oak fronted wall and base units with granite effect work surfaces and tiled splashbacks.
Integrated appliances comprise a double oven, gas hob, stainless steel extractor hood and dishwasher and there is convenient recess to one side of the kitchen ideal for an upright fridge/freezer. Off the kitchen is a utility room with space and plumbing for a washing machine, space for a dryer and a door giving access to the side of the property.
In the kitchen, there is plenty of room for a breakfast table, whilst next door is a light-filled dining room, which has a pair of glazed doors to the conservatory. This room opens directly to a paved rear patio, a perfect spot for outdoor dining and entertaining.
The dining room has a useful storage cupboard and glazed and panelled double doors open up to the adjacent living room, a lovely, spacious room with a large window overlooking the front garden and featuring a fireplace with an Adam-style surround and marble hearth, housing a gas fire.
From the reception hallway, stairs lead to a first floor landing, which has a coved ceiling and attractive archway. Off the landing are four double bedrooms, a generous single bedroom and a well presented, fully-tiled family bathroom, with a bath and a separate shower enclosure. The roomy principal bedroom, which overlooks the rear of the property, has an en-suite shower room with part-tiled walls and ceramic tiles on the floor.
A self-contained annexe, situated on the ground floor, has independent access through an external door to the side of the property, which leads to a reception hallway. There is a modern fitted kitchen with tiled splashbacks, wood effect tiled flooring and an integrated oven and hob. There is plumbing and space for a washing machine, space for a fridge/freezer and room for a dining table.
Overlooking the front garden there is a living room, which could equally be used as a second bedroom. Next door is a double bedroom and there is a contemporary-style bathroom, part-tiled with metro wall tiles and with a bath with a shower over.
Outside - The property sits in well-tended, level gardens, enclosed by mature hedging and a feature brick wall at the front, and by contemporary, high-level fencing at the rear. The lovely front gardens are laid to lawn and include mature shrubs and trees.
There is also an area of lawn to the side of the house, next to the gravelled parking area. The attractive, enclosed rear gardens include raised feature beds, well-stocked borders, an area of lawn and a large paved patio in front of the conservatory. There is also a useful garden shed.
Viewings
Please make sure you have viewed all of the marketing material to avoid any unnecessary physical appointments. Pay particular attention to the floorplan, dimensions, video (if there is one) as well as the location marker.
In order to offer flexible appointment times, we have a team of dedicated Viewings Specialists who will show you around. Whilst they know as much as possible about each property, in-depth questions may be better directed towards the Sales Team in the office.
If you would rather a ‘virtual viewing’ where one of the team shows you the property via a live streaming service, please just let us know.
Selling?
We offer free Market Appraisals or Sales Advice Meetings without obligation. Find out how our award winning service can help you achieve the best possible result in the sale of your property.
Legal
You may download, store and use the material for your own personal use and research. You may not republish, retransmit, redistribute or otherwise make the material available to any party or make the same available on any website, online service or bulletin board of your own or of any other party or make the same available in hard copy or in any other media without the website owner's express prior written consent. The website owner's copyright must remain on all reproductions of material taken from this website.
- COUNCIL TAXA payment made to your local authority in order to pay for local services like schools, libraries, and refuse collection. The amount you pay depends on the value of the property.Read more about council Tax in our glossary page.
- Ask agent
- PARKINGDetails of how and where vehicles can be parked, and any associated costs.Read more about parking in our glossary page.
- Yes
- GARDENA property has access to an outdoor space, which could be private or shared.
- Yes
- ACCESSIBILITYHow a property has been adapted to meet the needs of vulnerable or disabled individuals.Read more about accessibility in our glossary page.
- Ask agent
Mathern Way, Chepstow
Add your favourite places to see how long it takes you to get there.
__mins driving to your place


Archer & Co Estate Agents sell some of the loveliest homes in the Chepstow, Forest of Dean and Newport area, as well as Usk and Ross-on-Wye.
We are fortunate to live and work selling and letting a huge variety of property in one of the most beautiful regions of Britain, set within glorious unspoilt countryside straddling the English Welsh borders are picturesque villages and bustling market towns.
Your mortgage
Notes
Staying secure when looking for property
Ensure you're up to date with our latest advice on how to avoid fraud or scams when looking for property online.
Visit our security centre to find out moreDisclaimer - Property reference ARCHERANDCO_5796. The information displayed about this property comprises a property advertisement. Rightmove.co.uk makes no warranty as to the accuracy or completeness of the advertisement or any linked or associated information, and Rightmove has no control over the content. This property advertisement does not constitute property particulars. The information is provided and maintained by Archer & Co, Chepstow. Please contact the selling agent or developer directly to obtain any information which may be available under the terms of The Energy Performance of Buildings (Certificates and Inspections) (England and Wales) Regulations 2007 or the Home Report if in relation to a residential property in Scotland.
*This is the average speed from the provider with the fastest broadband package available at this postcode. The average speed displayed is based on the download speeds of at least 50% of customers at peak time (8pm to 10pm). Fibre/cable services at the postcode are subject to availability and may differ between properties within a postcode. Speeds can be affected by a range of technical and environmental factors. The speed at the property may be lower than that listed above. You can check the estimated speed and confirm availability to a property prior to purchasing on the broadband provider's website. Providers may increase charges. The information is provided and maintained by Decision Technologies Limited. **This is indicative only and based on a 2-person household with multiple devices and simultaneous usage. Broadband performance is affected by multiple factors including number of occupants and devices, simultaneous usage, router range etc. For more information speak to your broadband provider.
Map data ©OpenStreetMap contributors.





