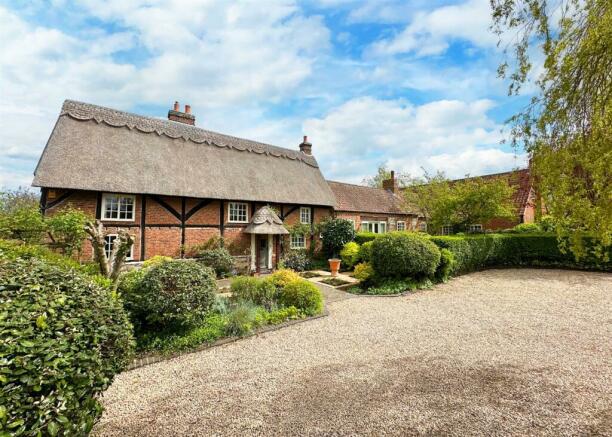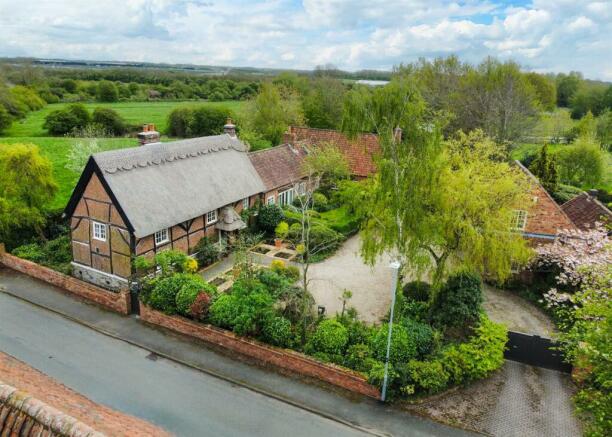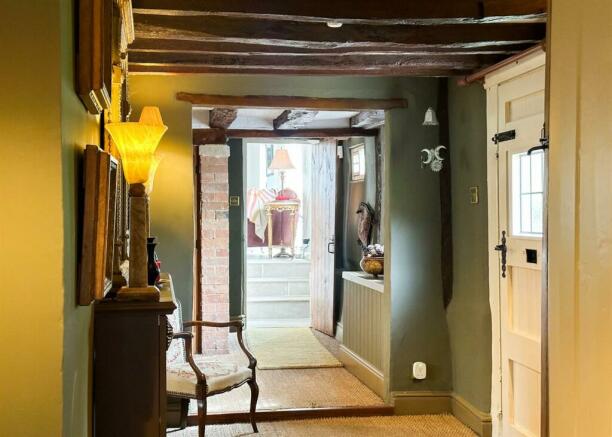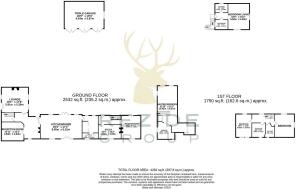
The Thatch, Wymeswold Road, Hoton

- PROPERTY TYPE
Detached
- BEDROOMS
5
- BATHROOMS
3
- SIZE
4,282 sq ft
398 sq m
- TENUREDescribes how you own a property. There are different types of tenure - freehold, leasehold, and commonhold.Read more about tenure in our glossary page.
Freehold
Key features
- EXQUISITE PERIOD PROPERTY
- THATCHED COTTAGE
- TRIPLE GARAGE WITH ANNEXE ABOVE
- DESIRABLE VILLAGE LOCATION
- STUNNING OPEN FIELD VIEWS
- IMMACULATE COTTAGE GARDENS
Description
Approaching the property, one is immediately captivated by its picturesque cottage facade, featuring a gable facing the street, evoking a sense of nostalgia for a bygone era. The exterior presents a perfect fusion of charming period features with contemporary additions, promising a lifestyle of both elegance and convenience.
Upon entering, guests are welcomed under a thatched storm porch into a warm and inviting hallway. From here, stairs rise to the first floor, and access is granted to three reception rooms, a convenient downstairs W.C., and a bespoke utility store. The left wing of the ground floor hosts a cozy lounge, currently utilized as a snug music room, boasting exposed timber beams, a feature fireplace with a gas inset fire, and dual aspect windows bathing the space in natural light. Adjacent, the study provides a tranquil retreat, featuring another fireplace, exposed timber beams, bespoke shelving, and a window overlooking the rear aspect.
To the right, steps lead up into the modern open-plan living kitchen, adorned with a vaulted ceiling and charming exposed queen post trusses. This bright and airy space offers a striking contrast to the warm thatched portion of the residence, with double French doors to the front and rear, as well as windows allowing ample natural light. The farmhouse kitchen, complete with bespoke timber wall and base mounted storage cupboards, features contrasting Corian work surfaces and modern appliances, including a classic AGA at its heart.
Transitioning from the open plan section, a lobby space leads to a further extension of the home, where a second staircase ascends to an enchanting master suite on the first floor. The master suite boasts a generous bedroom space with feature ceiling lighting, windows to the rear and side, and an ensuite bathroom fitted with luxurious amenities. Additionally, a formal dressing area with bespoke walk-in wardrobes completes the suite.
The original portion of the residence houses three generously sized double bedrooms, accessed via a staircase from the main entrance hallway. Each bedroom is uniquely styled, featuring cast iron radiators, timber-framed windows, and visible original timber framing. The family bathroom, servicing these bedrooms, is fitted with a P-shaped paneled bath, shower, low-level flush W.C., and heated chrome towel rail.
The property also features a detached triple garage with an annexe above, providing additional living space ideal for guests or relatives. Accessed via automated timber gates from Wymeswold Road, the residence enjoys ample parking for multiple vehicles and boasts stunning views overlooking open fields onto the Prestwold estate at the rear.
Surrounded by cottage-style gardens, The Thatch offers an enchanting outdoor oasis, with a laid lawn, thoughtfully planted borders, generous patio areas, and purpose-built oak-framed outdoor seating area for al fresco entertaining and relaxation.
Listing Paragraph - DISCLAIMER
We endeavour to make our sales particulars accurate and reliable, however, they do not constitute or form part of an offer or any contract and none is to be relied upon as statements of representation or fact. Any services, systems and appliances listed in this specification have not been tested by us and no guarantee as to their operating ability or efficiency is given. All measurements have been taken as a guide to prospective buyers only and are not precise. If you require clarification or further information on any points, please contact us, especially if you are travelling some distance to view. Fixtures and fittings other than those mentioned are to be agreed with the seller by separate negotiation.
Brochures
Brochure- COUNCIL TAXA payment made to your local authority in order to pay for local services like schools, libraries, and refuse collection. The amount you pay depends on the value of the property.Read more about council Tax in our glossary page.
- Band: G
- PARKINGDetails of how and where vehicles can be parked, and any associated costs.Read more about parking in our glossary page.
- Yes
- GARDENA property has access to an outdoor space, which could be private or shared.
- Yes
- ACCESSIBILITYHow a property has been adapted to meet the needs of vulnerable or disabled individuals.Read more about accessibility in our glossary page.
- Ask agent
Energy performance certificate - ask agent
The Thatch, Wymeswold Road, Hoton
Add an important place to see how long it'd take to get there from our property listings.
__mins driving to your place
Get an instant, personalised result:
- Show sellers you’re serious
- Secure viewings faster with agents
- No impact on your credit score
Your mortgage
Notes
Staying secure when looking for property
Ensure you're up to date with our latest advice on how to avoid fraud or scams when looking for property online.
Visit our security centre to find out moreDisclaimer - Property reference 33049879. The information displayed about this property comprises a property advertisement. Rightmove.co.uk makes no warranty as to the accuracy or completeness of the advertisement or any linked or associated information, and Rightmove has no control over the content. This property advertisement does not constitute property particulars. The information is provided and maintained by Rezide Group, Barrow Upon Soar. Please contact the selling agent or developer directly to obtain any information which may be available under the terms of The Energy Performance of Buildings (Certificates and Inspections) (England and Wales) Regulations 2007 or the Home Report if in relation to a residential property in Scotland.
*This is the average speed from the provider with the fastest broadband package available at this postcode. The average speed displayed is based on the download speeds of at least 50% of customers at peak time (8pm to 10pm). Fibre/cable services at the postcode are subject to availability and may differ between properties within a postcode. Speeds can be affected by a range of technical and environmental factors. The speed at the property may be lower than that listed above. You can check the estimated speed and confirm availability to a property prior to purchasing on the broadband provider's website. Providers may increase charges. The information is provided and maintained by Decision Technologies Limited. **This is indicative only and based on a 2-person household with multiple devices and simultaneous usage. Broadband performance is affected by multiple factors including number of occupants and devices, simultaneous usage, router range etc. For more information speak to your broadband provider.
Map data ©OpenStreetMap contributors.






