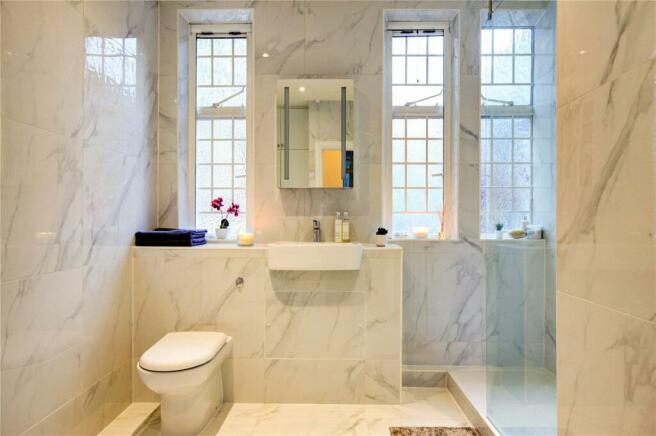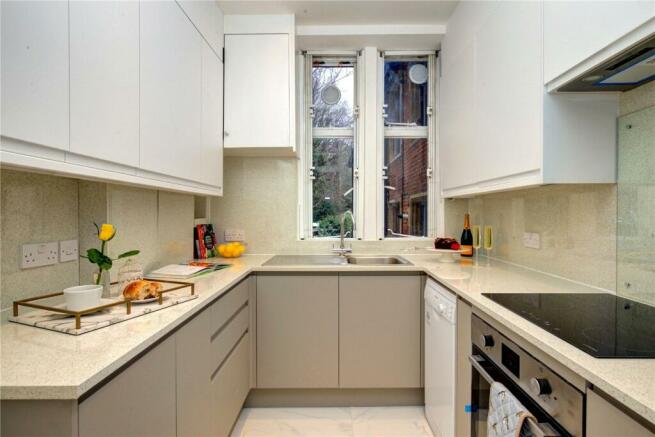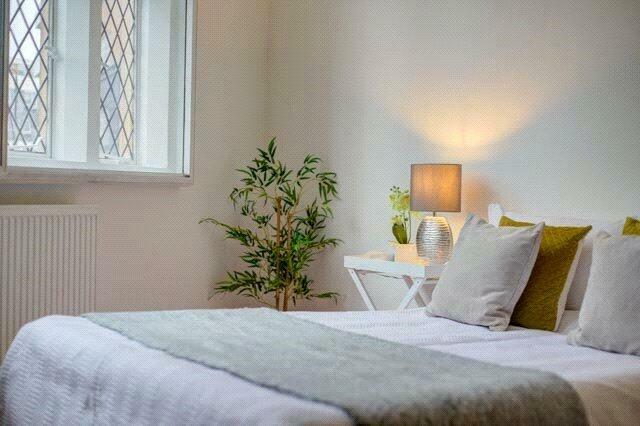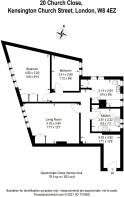Church Close, Kensington Church Street, London, W8

Letting details
- Let available date:
- Now
- Deposit:
- £3,461A deposit provides security for a landlord against damage, or unpaid rent by a tenant.Read more about deposit in our glossary page.
- Min. Tenancy:
- Ask agent How long the landlord offers to let the property for.Read more about tenancy length in our glossary page.
- Let type:
- Long term
- Furnish type:
- Furnished or unfurnished, landlord is flexible
- Council Tax:
- Ask agent
- PROPERTY TYPE
Apartment
- BEDROOMS
2
- BATHROOMS
1
- SIZE
Ask agent
Key features
- Character and Contemporary Builing
- Moments away from Kensington High Street
- Peaceful and quiet characterful communal garden
- 2nd Floor no Lift access
- Original hardwood flooring
- Modern renovated kitchen and bathroom
- Unfurnished/ Partially Furnished
- No pets allowed in the building
Description
Sheltered from the hustle and bustle of London life, discover Church Close, peacefully tucked away beyond an ancient, wooden gated entrance off Kensington Church Street.
Emerge into a pretty courtyard, landscaped and filled with topiary trees and symmetrical planting; an oasis of serenity in the city.
Occupying part of a four-acre estate once known as ‘Conduit Close’, Church Close dates back to the mid 1600s and was acquired by the Vicar of Kensington. Former residents include Princess Sophia, daughter of King George III, and also the first Earl of Macclesfield.
Take the stairs to the second floor to discover Apartment 20. Light shines through the glass panel of the traditional-style hardwood front door, as you emerge into a long entrance hallway with ornate cornicing above and wooden flooring underfoot.
Ahead, an internal window aids light flow while a candelabra-style pendant cascades light down from the high ceiling overhead. Follow the turns of the hallway, feeling the comforting separation between outdoors and within, before arriving at the main living-dining room through the first door on the left.
High skirting boards are another nod to the heritage and style of this home, with large, leaded diamonds capturing views over the street to the front from the broad windows.
Above, a candelabra-style chandelier, suspended from a beam in the ceiling, adds ambience to this area for rest and relaxation. A stone feature fireplace adds further atmosphere, especially when dressed in candlelight.
A home brimming with storage, spy the built-in shelving and cupboards to the right of the fireplace, ideal for storing paperwork, crockery or even for use as a cocktail cupboard.
Conveniently situated across the hallway is the pristine kitchen, with white marble tiling underfoot and marble counters. Grey cupboard units to the lower half of the walls complement the crisp white units above, providing storage for all your culinary essentials.
Spotlighting shines down, illuminating your preparations, aided by the natural light from the tall windows ahead.
Integrated appliances include an electric oven and hob, stainless steel sink, dishwasher and full height, freestanding fridge-freezer.
The marble motif continues through the second door on the right, in the sleek and stylish bathroom. Spacious and bright, tall windows shower light down into the room, reflecting on the white and grey veined marble coating the floor and walls.
Perfect light for preparing your look for the day, an LED, touch-sensor demisting mirrored cabinet is mounted on the wall between the windows. Built-in furniture, coated in marble, surrounds the wall-mounted WC and wash basin, with secret storage beneath the latter.
Revive and refresh in the walk-in shower, fitted with rainfall shower head and handheld attachment. Recessed alcoves are ideal for storing your shampoos and fragrant toiletries.
Additional storage can be found to the left of the door where, above the washing machines, cupboards and shelving rise up above.
Meanwhile, stash your towels and bedding in the linen closet with shelving behind the bathroom door on the right.
At the end of a busy day retreat to the bedrooms, which lie further along the hallway, beyond the archway with its feature transom window above.
Sneak a peek through the door on the right, where a brightly lit bedroom awaits. Tall, wide windows frame leafy views out, drawing light in and filling the room to its high ceiling, embellished by cornicing. The large transom window also draws light through into the hallway beyond.
Plenty of space in here for your double bed, wardrobe and bedside table. Note the antique brass light switches and sockets which feature throughout this home.
Sweet slumber awaits in the master bedroom, privately positioned at the end of the hallway. Within the high ceiling, contemporary-feel lighting delivers illumination to the furthest corners of this spacious bedroom, ably assisted by the natural light which flows in through the large windows overlooking the high street below.
Decorated in a soothing palette of soft grey, this room of relaxation and recumbence has ample space for your double bed and also contains fitted wardrobes for all your clothes.
Out and about
Set back from the main road, enjoy the refuge of Number 20, Church Close, with all the shops, restaurants and bars of Kensington Church Street on your doorstep.
Situated in one of the most desirable areas in central London, explore the sights of Kensington including nearby Kensington Gardens where you can appraise the art in the Serpentine Galleries, admire the architecture and heritage of Kensington Palace or simply meander through the Diana Memorial Garden; its playground perfect for those with children.
Surrounded by restaurants, takeaways, bars, cafes and pubs, sample the varied cuisine available only moments from the doorstep. Why not celebrate your new postcode with spice at Dishoom, or sample modern European cuisine at Launceston Place?
General:
Local Authority: City Of Kensington and Chelsea
Council Tax: £1,738.49 per annum (2023/2024) BAND: E
EPC Rating: E
Strict No Pet Policy
Kitchen:
Integrated four ring electric cooker with combined oven/grill under and extractor fan over, fridge/freezer unit. Wine Cooler
This property is for long term tenancy only - minimum period of tenancy is 6 months. Rental price quoted is exclusive of utility bills.
Brochures
ParticularsEnergy performance certificate - ask agent
Council TaxA payment made to your local authority in order to pay for local services like schools, libraries, and refuse collection. The amount you pay depends on the value of the property.Read more about council tax in our glossary page.
Band: E
Church Close, Kensington Church Street, London, W8
NEAREST STATIONS
Distances are straight line measurements from the centre of the postcode- High Street Kensington Station0.2 miles
- Notting Hill Gate Station0.4 miles
- Queensway Station0.5 miles
About the agent
Hi, I am Georges Verdis and I am the founder of London Executive - a bespoke estate and letting agency in the heart of Marylebone where we help people sell or let their unique and beautiful homes across Marylebone, Chelsea and Knightsbridge.
We understand and love unique homes.
Over the last thirty years we have helped sell and let over 1000 unique and special homes, all with their very own story to tell.
Our distinctive property marketing services are not right for every ho
Notes
Staying secure when looking for property
Ensure you're up to date with our latest advice on how to avoid fraud or scams when looking for property online.
Visit our security centre to find out moreDisclaimer - Property reference LOE220098_L. The information displayed about this property comprises a property advertisement. Rightmove.co.uk makes no warranty as to the accuracy or completeness of the advertisement or any linked or associated information, and Rightmove has no control over the content. This property advertisement does not constitute property particulars. The information is provided and maintained by London Executive, London. Please contact the selling agent or developer directly to obtain any information which may be available under the terms of The Energy Performance of Buildings (Certificates and Inspections) (England and Wales) Regulations 2007 or the Home Report if in relation to a residential property in Scotland.
*This is the average speed from the provider with the fastest broadband package available at this postcode. The average speed displayed is based on the download speeds of at least 50% of customers at peak time (8pm to 10pm). Fibre/cable services at the postcode are subject to availability and may differ between properties within a postcode. Speeds can be affected by a range of technical and environmental factors. The speed at the property may be lower than that listed above. You can check the estimated speed and confirm availability to a property prior to purchasing on the broadband provider's website. Providers may increase charges. The information is provided and maintained by Decision Technologies Limited.
**This is indicative only and based on a 2-person household with multiple devices and simultaneous usage. Broadband performance is affected by multiple factors including number of occupants and devices, simultaneous usage, router range etc. For more information speak to your broadband provider.
Map data ©OpenStreetMap contributors.




