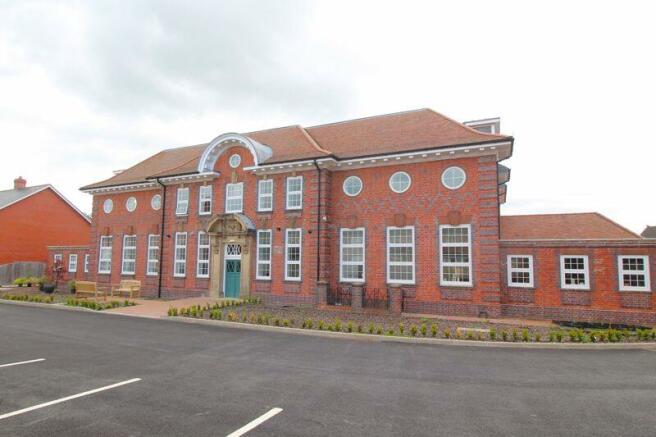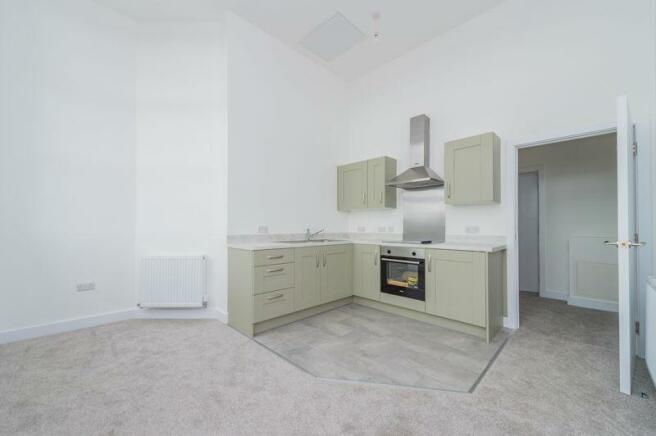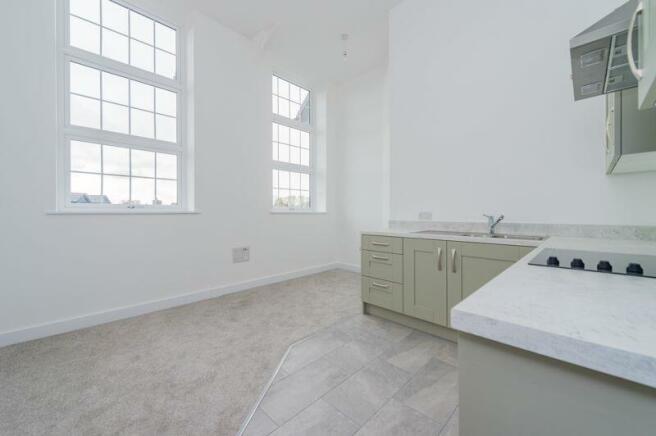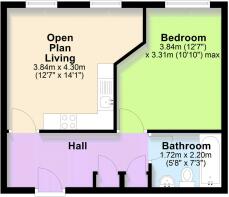Holbache Court, Oswestry

- PROPERTY TYPE
Apartment
- BEDROOMS
1
- BATHROOMS
1
- SIZE
Ask agent
Key features
- 1 bedroom first floor apartment at Holbache Court (430 Sq. ft).
- EPC Rating - T.B.C. N.H.B.C. 10 year warranty.
- Exclusive development of apartments close to Oswestry town centre.
- Off road parking with additional visitor parking.
- Gated access to the development & Highly appointed finishes throughout.
- Gas fired C/H, double glazing & communal gardens.
Description
Location
Holbache Court is set within a popular residential location within easy walking distance of Oswestry town centre. The town itself has an excellent range of shops, schools and other amenities and is surrounded by picturesque countryside. Easy access on to the A5/A483 provides direct routes to the towns of Shrewsbury, Wrexham and the City of Chester. The town has an excellent bus services and the nearby train station at Gobowen provides links to Manchester and Birmingham. The town is surrounded by stunning countryside ideally suited for a host of outdoor pursuits.
Primoris Homes Ltd
Primoris Homes Ltd - The word 'Primoris' is Latin and means first or foremost, exactly what Primoris Homes are aiming to be is the foremost quality builders of desirable homes in the area. This small family run company have built up an enviable reputation for building attractive developments, which offer contemporary, flexible living spaces to suit the needs of their customers. The build quality of every new Primoris development is of utmost importance to the company who ensure the best materials are used and that quality workmanship and attention to detail are evident throughout. Every new home by Primoris is built to exacting standards and backed by a ten year NHBC warranty.
Holbache Court
Holbache Court is situated in a prime location in the heart of Oswestry town centre. The gated location offers exceptional security and privacy whilst enjoying the convenience of a central location. The new development features modern, contemporary design while capturing the historical character of this important site within the town.
Hall
Radiator, intercom system, cupboard housing 'Worcester' gas fired boiler and separate cupboard with space/plumbing for washing machine. Doors off to:
Open Plan Living/Dining Kitchen
12' 6'' x 14' 1'' (3.81m x 4.30m) max
Range of fitted base/eye level wall units with worktops over and inset 1.5 bowl stainless steel sink/drainer. Integrated electric oven with hob and extractor hood over. Integrated fridge, tiled Kitchen area, two radiators and TV/telephone points.
Bedroom
12' 9'' x 11' 5'' (3.88m x 3.49m) max
Radiator and TV point.
Bathroom
7' 9'' x 5' 7'' (2.35m x 1.70m) max
Suite comprising panel bath with mixer shower over, pedestal wash hand basin and low level flush w.c. Part tiled walls and heated towel rail.
Specification
Specification List -
• NHBC 10 year warranty
• Worcester Bosch Energy Efficient Gas Central Heating
• Kitchen with integrated oven, hob and fridge
• Ceramic floor tiles / vinyl to kitchens and bathrooms
• Downlighters in kitchen ceilings
• Carpet to floor areas not covered in ceramics
• Contemporary white bathrooms with chrome fittings
• En-suite bathrooms to most master bedrooms
• White panel internal doors with chrome ironmongery
• One parking space per property within the gated development
• Electric gates and intercom access to all homes
• Fire Alarms
• BT Fibre broadband to all homes
• Access lift available in apartment building
Tenure and Management/Service Charge
We are informed that the property is leasehold. The term of the lease is 999 years with a Peppercorn ground rent and service charge for Apartment 8 set at £87.05 per month.
Reservation
You can reserve this property by paying a reservation fee which will go towards the purchase price. The fee will ensure the property is reserved in your name and the price is held for an agreed period while the legal processes are completed. Please ask for further details.
Services
We have been informed by the seller that the property will benefit from mains water, mains drainage, mains electricity and gas fired central heating.
EPC Rating
Predicted EPC Rating - Band C.
Council Tax Band & Local Authority
Shropshire County Council. Council Tax Band will be confirmed once property is complete.
Directions
From Oswestry town centre proceed up Willow Street to the crossroads and turn left onto Welsh Walls. Proceed and follow the road around to the left. Turn right onto Holbache Road and continue to the end where the gated access to the development will be found in front of you.
Brochures
Property BrochureFull Details- COUNCIL TAXA payment made to your local authority in order to pay for local services like schools, libraries, and refuse collection. The amount you pay depends on the value of the property.Read more about council Tax in our glossary page.
- Ask agent
- PARKINGDetails of how and where vehicles can be parked, and any associated costs.Read more about parking in our glossary page.
- Yes
- GARDENA property has access to an outdoor space, which could be private or shared.
- Ask agent
- ACCESSIBILITYHow a property has been adapted to meet the needs of vulnerable or disabled individuals.Read more about accessibility in our glossary page.
- Ask agent
Energy performance certificate - ask agent
Holbache Court, Oswestry
Add your favourite places to see how long it takes you to get there.
__mins driving to your place
Your mortgage
Notes
Staying secure when looking for property
Ensure you're up to date with our latest advice on how to avoid fraud or scams when looking for property online.
Visit our security centre to find out moreDisclaimer - Property reference 12311846. The information displayed about this property comprises a property advertisement. Rightmove.co.uk makes no warranty as to the accuracy or completeness of the advertisement or any linked or associated information, and Rightmove has no control over the content. This property advertisement does not constitute property particulars. The information is provided and maintained by Bowen, Oswestry. Please contact the selling agent or developer directly to obtain any information which may be available under the terms of The Energy Performance of Buildings (Certificates and Inspections) (England and Wales) Regulations 2007 or the Home Report if in relation to a residential property in Scotland.
*This is the average speed from the provider with the fastest broadband package available at this postcode. The average speed displayed is based on the download speeds of at least 50% of customers at peak time (8pm to 10pm). Fibre/cable services at the postcode are subject to availability and may differ between properties within a postcode. Speeds can be affected by a range of technical and environmental factors. The speed at the property may be lower than that listed above. You can check the estimated speed and confirm availability to a property prior to purchasing on the broadband provider's website. Providers may increase charges. The information is provided and maintained by Decision Technologies Limited. **This is indicative only and based on a 2-person household with multiple devices and simultaneous usage. Broadband performance is affected by multiple factors including number of occupants and devices, simultaneous usage, router range etc. For more information speak to your broadband provider.
Map data ©OpenStreetMap contributors.





