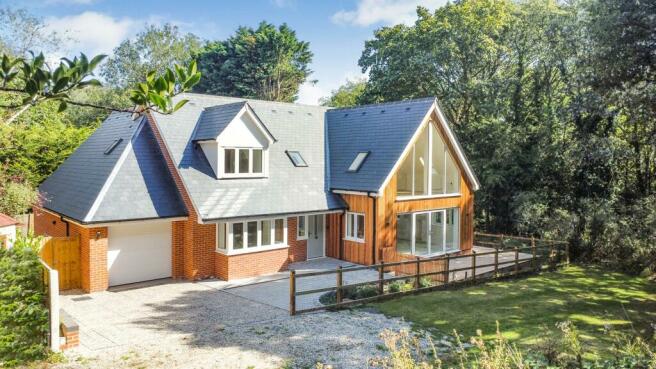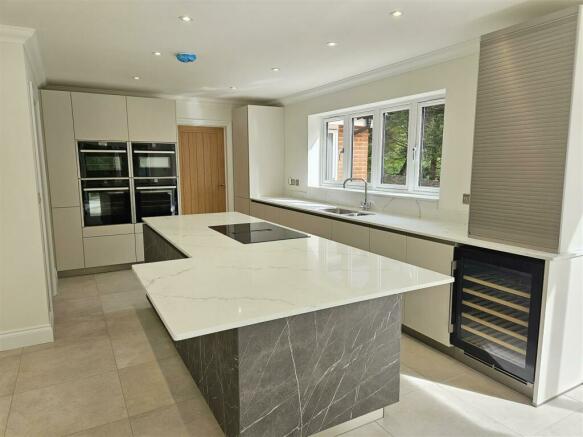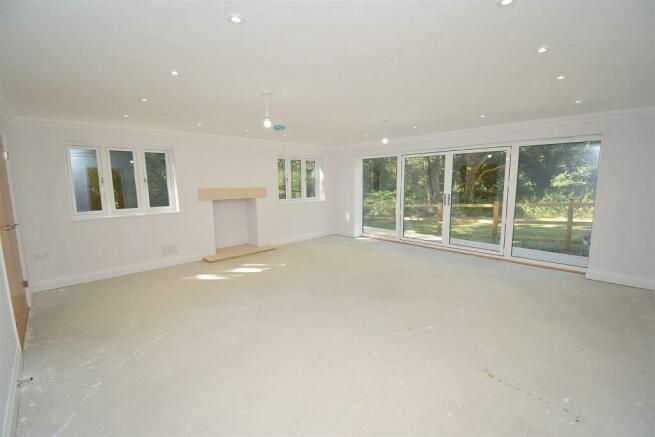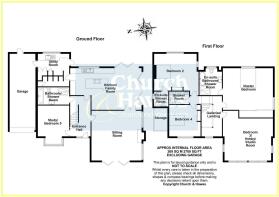
Off Penny Royal Road, Danbury

- PROPERTY TYPE
Detached
- BEDROOMS
4
- BATHROOMS
4
- SIZE
Ask agent
- TENUREDescribes how you own a property. There are different types of tenure - freehold, leasehold, and commonhold.Read more about tenure in our glossary page.
Freehold
Key features
- Newly Constructed Residence Surrounded By Woodland & Nature
- Four/Five Large Bedrooms
- Four Bath/Shower Rooms
- Spacious Kitchen/Breakfast & Dining Room With High Quality Kitchen & Integrated Appliances
- Large Utility Room With Generous Storage
- 30' Garage & Driveway Parking
- Close To Danbury Village Centre
- 10 Year NHBC Warranty
- EPC Rating B
Description
Location - Set off Penny Royal Road at the end of a track serving just two homes. The property is within easy access of local shops, amenities, two Preparatory Schools (Heathcote in Danbury itself and Elm Green in Little Baddow) and two state schools including Danbury Park Primary School (rated Outstanding by Ofsted in 2013). The village is surrounded by a wealth of National Trust woodland, including the historic landscape of Danbury Park (a former medieval deer park). Only six miles due west of Danbury is the city of Chelmsford and its excellent choice of facilities, which include two outstanding Grammar Schools, shopping centre, and a station on the main line into London Liverpool Street. The A12 and Sandon Park & Ride service (popular with commuters and shoppers) are just a couple of miles away.
Specification - Appliances
Two 'Neff hide and slide ovens'.
'Neff' combi microwave
'Neff' steam combi
'Neff' dishwasher
'Neff' five ring induction hob with downdraft extractor.
Full height fridge.
Full height freezer in utility
Integral drinks cooler.
Franke sink & tap with hard water drinking tap.
Exterior
Porcelain patio with composite decking to garden areas.
CCTV system with night vision & ring doorbell installed.
Provision for further exterior lights.
Interior
CAT 6 and aerial connections to all bedrooms.
Alarm system.
Fireplace with provision for wood burner.
Heating
Air source heat pump with 300L storage tank
Zoned underfloor heating to ground floor, zoned radiators to first floor.
Heating system can be app controlled.
Water supply
Electronic pumped supply unit to maintain a consistent pressure.
Water softener.
Drainage
Mains drainage connection with surface water hydro-brake.
Guarantee
10 year NHBC new build warranty.
First Floor -
Master Bedroom - 5.94m x 5.82m (19'6 x 19'1) -
Ensuite Bath/Shower Room - 3.23m x 2.44m (10'7 x 8') -
Bedroom Two - 5.74m max x 4.45m (18'10 max x 14'7) -
Ensuite Shower Room - 1.96m x 1.73m (6'5 x 5'8) -
Bedroom Three/Hobby Studio Room - 5.49m x 5.03m (18' x 16'6) -
Bedroom Four - 3.76m x 3.56m (12'4 x 11'8) -
Galleried Landing -
Ground Floor -
Entrance Hall -
Sitting Room - 5.94m x 5.89m (19'6 x 19'4) -
Kitchen/Family Room - 8.43m x 4.88m > 3.15m (27'8 x 16' > 10'4) -
Large Study/Bedroom Five - 4.42m x 3.73m (14'6 x 12'3) -
Bath/Shower Room - 3.71m x 2.03m (12'2 x 6'8) -
Utility Room - 3.89m x 3.73m (12'9 x 12'3) -
Exterior -
Garage - 9.02m x 2.92m (29'7 x 9'7) -
Front -
Rear Garden -
Side Garden -
Agents Notes - These particulars do not constitute any part of an offer or contract. All measurements are approximate. No responsibility is accepted as to the accuracy of these particulars or statements made by our staff concerning the above property. We have not tested any apparatus or equipment therefore cannot verify that they are in good working order. Any intending purchaser must satisfy themselves as to the correctness of such statements within these particulars. All negotiations to be conducted through Church and Hawes. No enquiries have been made with the local authorities pertaining to planning permission or building regulations. Any buyer should seek verification from their legal representative or surveyor.
Brochures
Off Penny Royal Road, Danbury- COUNCIL TAXA payment made to your local authority in order to pay for local services like schools, libraries, and refuse collection. The amount you pay depends on the value of the property.Read more about council Tax in our glossary page.
- Ask agent
- PARKINGDetails of how and where vehicles can be parked, and any associated costs.Read more about parking in our glossary page.
- Yes
- GARDENA property has access to an outdoor space, which could be private or shared.
- Yes
- ACCESSIBILITYHow a property has been adapted to meet the needs of vulnerable or disabled individuals.Read more about accessibility in our glossary page.
- Ask agent
Off Penny Royal Road, Danbury
Add an important place to see how long it'd take to get there from our property listings.
__mins driving to your place
Get an instant, personalised result:
- Show sellers you’re serious
- Secure viewings faster with agents
- No impact on your credit score
Your mortgage
Notes
Staying secure when looking for property
Ensure you're up to date with our latest advice on how to avoid fraud or scams when looking for property online.
Visit our security centre to find out moreDisclaimer - Property reference 33044904. The information displayed about this property comprises a property advertisement. Rightmove.co.uk makes no warranty as to the accuracy or completeness of the advertisement or any linked or associated information, and Rightmove has no control over the content. This property advertisement does not constitute property particulars. The information is provided and maintained by Church & Hawes, Danbury. Please contact the selling agent or developer directly to obtain any information which may be available under the terms of The Energy Performance of Buildings (Certificates and Inspections) (England and Wales) Regulations 2007 or the Home Report if in relation to a residential property in Scotland.
*This is the average speed from the provider with the fastest broadband package available at this postcode. The average speed displayed is based on the download speeds of at least 50% of customers at peak time (8pm to 10pm). Fibre/cable services at the postcode are subject to availability and may differ between properties within a postcode. Speeds can be affected by a range of technical and environmental factors. The speed at the property may be lower than that listed above. You can check the estimated speed and confirm availability to a property prior to purchasing on the broadband provider's website. Providers may increase charges. The information is provided and maintained by Decision Technologies Limited. **This is indicative only and based on a 2-person household with multiple devices and simultaneous usage. Broadband performance is affected by multiple factors including number of occupants and devices, simultaneous usage, router range etc. For more information speak to your broadband provider.
Map data ©OpenStreetMap contributors.







