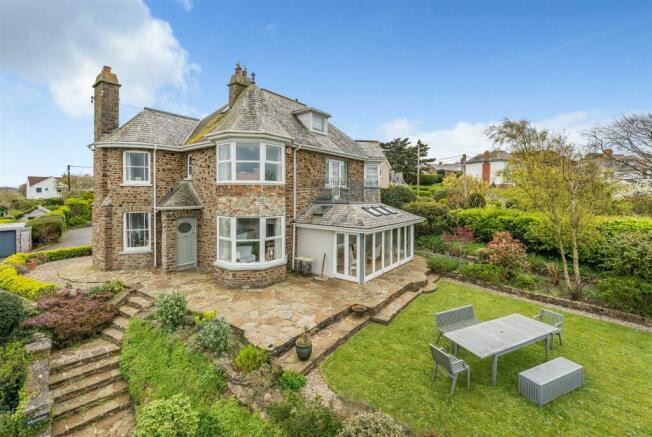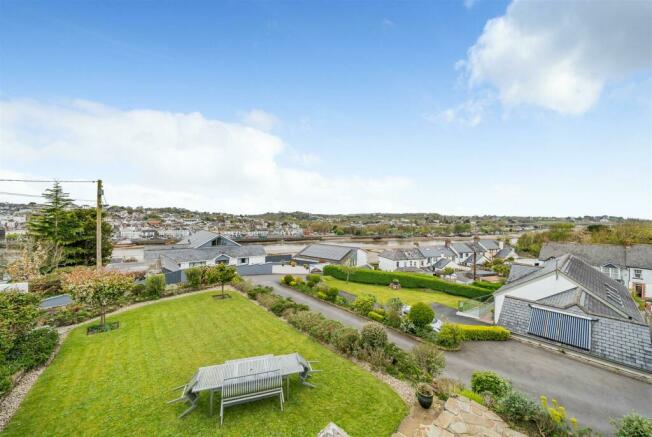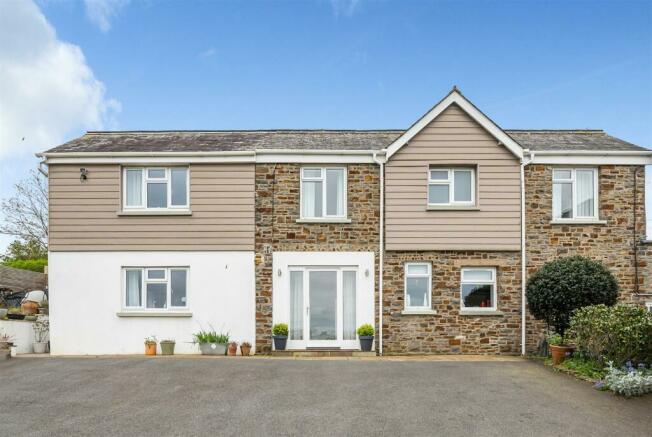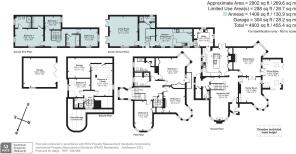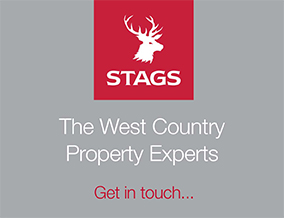
Graynfylde Drive, Bideford

- PROPERTY TYPE
Detached
- BEDROOMS
8
- BATHROOMS
4
- SIZE
Ask agent
- TENUREDescribes how you own a property. There are different types of tenure - freehold, leasehold, and commonhold.Read more about tenure in our glossary page.
Freehold
Key features
- A substantial Arts and Crafts period home
- 5 Bedroom, 4 reception room main house
- 3 Bedroom attached cottage
- Landscaped gardens
- Extensive parking and double garage
- Wonderful views of the River Torridge, Bideford Quay and beyond
- Walking distance to the town
- Suitable for home with income or dual occupation
- Freehold
- Council tax band F
Description
Situation - Situated down a private drive of individual properties and enjoying superb waterside views over the estuary towards Bideford town and the renowned stone Long Bridge, the property is located within easy walking distance of the town centre and moments away from the famous Tarka Trail which affords superb walks or cycle rides that extend beyond Torrington and Barnstaple.
The port and market town of Bideford has an excellent range of amenities including banks, public houses, various independent shops, restaurants, places of worship, schooling for all ages (public and private) and five supermarkets. The 'Affinity' retail park is just a short drive away and has an excellent range of well-known branded shops, factory outlets including Crew, Jaeger and Clarks. The sandy beach at Instow is around 3 miles away, also accessible via the Tarka Trail, with the coastal town of Westward Ho! nearby, which benefits from a three-mile long safe and sandy beach adjoining Northam Burrows Country Park and famous The Royal North Devon Golf Course. There are also a good range of amenities, as well as access to the South West Coast Path, with miles of excellent walks and stunning vistas of the rugged North Devon coastline.
The regional centre of Barnstaple offers all of the area's main business, shopping and commercial venues. There are also good transport opportunities via the A361 Link Road which connects to the motorway network at Junction 27 of the M5 motorway or via the railway to Exeter.
Description - Mystique House and Cottage is a striking period property understood to have been built in the mid-1920’s and is a perfect example of the popular Arts and Crafts style, retaining many original features while introducing some tasteful, modern finishes throughout, blending the charms of a traditional country cottage with a house of larger proportions and providing a quirky character typical of this era.
Set in an elevated private position enjoying wonderful views of the River Torridge and beyond, this exquisite property boasts internal accommodation that extends to almost 3,500 sq ft. Currently used as a five-bedroom home with an attached three-bedroom holiday cottage this could easily be adapted for anyone looking for dual occupation. Internally, notable features have been wonderfully preserved and restored including the stunning staircase, original oak and pine wooden flooring, original beams, curved windows, arts and crafts cupboard wall, these authentic features are complemented by sympathetic additions, including a light and contemporary kitchen, updated bathrooms and a wonderful sun room/dining room which enjoys fine views. Externally the property benefits from a sweeping drive, extensive parking, double garage and landscaped gardens to both the front and rear of the property.
Mystique House - The attractive stained-glass front door welcomes you into the porch with parquet flooring and internal stained-glass door leading into the reception hall which sets the tone for the rest of the house with an abundance of natural light, high ceilings, panelled walls, elegant curved sash windows and a stunning mahogany staircase with twisted spindles. The reception hall includes a seating area to the front with woodburner, and leads to its principle rooms, the most notable being the superb family room which boasts original floorboards and large bay window with fine views. From here the impressive sitting room can also be accessed via wooden French doors, with woodburner and French doors into the dining room flooded with natural light due to its 5 Velux windows and wrap-around doors onto the garden terrace with fabulous 180-degree views of the River Torridge. To the rear of the house is the fantastic contemporary Kitchen which includes a range of higher and lower units, built in Neff appliances, inset sink with drainer, oak worktops, large central island with gas hob, bespoke original built-in cupboards and doors to the patio courtyard. On from here is the useful utility room with built-in units, space for all white goods, inset sink and door to the cottage. Also, on this floor is the rear porch with access to the garden and WC with sink, cloakroom and understairs cupboard.
The elegant proportions continue on the first floor, with three beautifully appointed bedrooms all enjoying wonderful views, with the principal bedroom boasting a private balcony with some of the best views on offer and also includes a spacious and stylish 'Jack and Jill' shower ensuite with bidet. The family bathroom which is also on this floor includes a side panel bath, separate shower, WC and sink. A staircase leads to the second floor where there are a further two further double bedrooms/office and a shower room with WC and sink.
Mystique Cottage - Renovated around 5 years ago and currently run as a very successful holiday let, The Cottage is attached to the main home and interconnects via the utility room but can be separated completely if required. The accommodation is light, spacious and has been tastefully updated. The front door leads into an entrance hall with shower room with WC. To one side of the staircase, you will find a well-equipped kitchen/diner with integrated appliances and space for dining table. The other side of the staircase offers a bright and comfortable lounge with French doors leading out to the side of the property and the lovely garden beyond. Upstairs, there is a galleried landing and a dual aspect principal bedroom with en-suite shower room with WC and bidet. There is also a walk-in wardrobe and superb views across the gardens to the river beyond. The last two bedrooms are a double with good views and a single room. The family bathroom with a shower over the bath and WC completes the accommodation.
Outside - Accessed via a sweeping drive to the front which leads to extensive parking for a number of cars, motorhome, caravan, boat etc. as well as a detached double garage.
Landscaped garden to the front with patio terrace and boarded by stone wall and an assortment of plants, shrubs and trees.
To the rear of the property is a large private garden which is mainly laid to lawn, ideal for young families or entertaining, while a raised patio area makes the most of the views and is perfect for outdoor dining and hot tub. The rear garden also benefits from a concealed vegetable patch, shed, greenhouse and outdoor storage.
Services - All mains connected. Gas central heating.
Underfloor heating to both the house and cottage on the ground floors.
The cottage benefits from its own boiler and pressurised water system.
According to Ofcom, Ultrafast broadband is available at the property and mobile signal is likely with EE, Vodaphone, O2 and Three. For further information please see the Ofcom website.
Brochures
Graynfylde Drive, Bideford- COUNCIL TAXA payment made to your local authority in order to pay for local services like schools, libraries, and refuse collection. The amount you pay depends on the value of the property.Read more about council Tax in our glossary page.
- Band: F
- PARKINGDetails of how and where vehicles can be parked, and any associated costs.Read more about parking in our glossary page.
- Yes
- GARDENA property has access to an outdoor space, which could be private or shared.
- Yes
- ACCESSIBILITYHow a property has been adapted to meet the needs of vulnerable or disabled individuals.Read more about accessibility in our glossary page.
- Ask agent
Graynfylde Drive, Bideford
Add your favourite places to see how long it takes you to get there.
__mins driving to your place




Stags' Bideford office is conveniently situated on the Quay near Bideford Long Bridge. Stags has been a dynamic influence on the West Country property market for over 150 years and is acknowledged as the leading firm of chartered surveyors and auctioneers in Cornwall, Devon, Somerset and Dorset. We take great pride in the trust placed in our name and our reputation.
Stags offers the security of using an exceptional professional service with qualified chartered surveyors and dedicated property experts, who are able to give individual advice on a wide range of residential issues. We take pride in our in-depth knowledge of the West Country, as well as the regional property markets and are armed with a network of invaluable personal contacts, which enables us to deliver an impressive package of skills.
Your mortgage
Notes
Staying secure when looking for property
Ensure you're up to date with our latest advice on how to avoid fraud or scams when looking for property online.
Visit our security centre to find out moreDisclaimer - Property reference 32791396. The information displayed about this property comprises a property advertisement. Rightmove.co.uk makes no warranty as to the accuracy or completeness of the advertisement or any linked or associated information, and Rightmove has no control over the content. This property advertisement does not constitute property particulars. The information is provided and maintained by Stags, Bideford. Please contact the selling agent or developer directly to obtain any information which may be available under the terms of The Energy Performance of Buildings (Certificates and Inspections) (England and Wales) Regulations 2007 or the Home Report if in relation to a residential property in Scotland.
*This is the average speed from the provider with the fastest broadband package available at this postcode. The average speed displayed is based on the download speeds of at least 50% of customers at peak time (8pm to 10pm). Fibre/cable services at the postcode are subject to availability and may differ between properties within a postcode. Speeds can be affected by a range of technical and environmental factors. The speed at the property may be lower than that listed above. You can check the estimated speed and confirm availability to a property prior to purchasing on the broadband provider's website. Providers may increase charges. The information is provided and maintained by Decision Technologies Limited. **This is indicative only and based on a 2-person household with multiple devices and simultaneous usage. Broadband performance is affected by multiple factors including number of occupants and devices, simultaneous usage, router range etc. For more information speak to your broadband provider.
Map data ©OpenStreetMap contributors.
