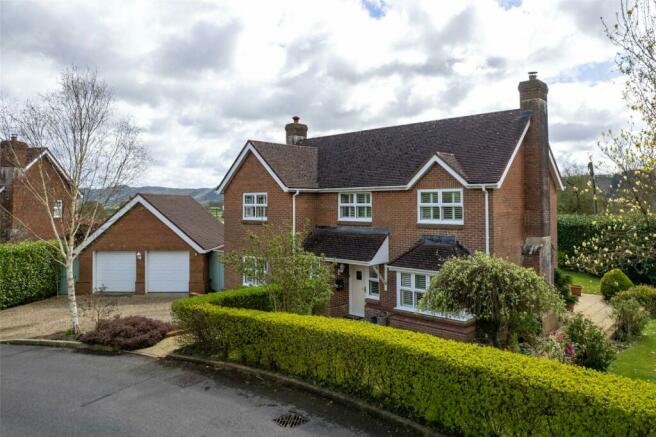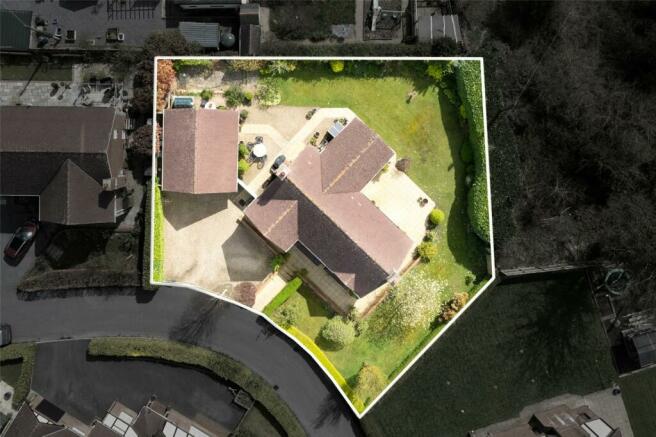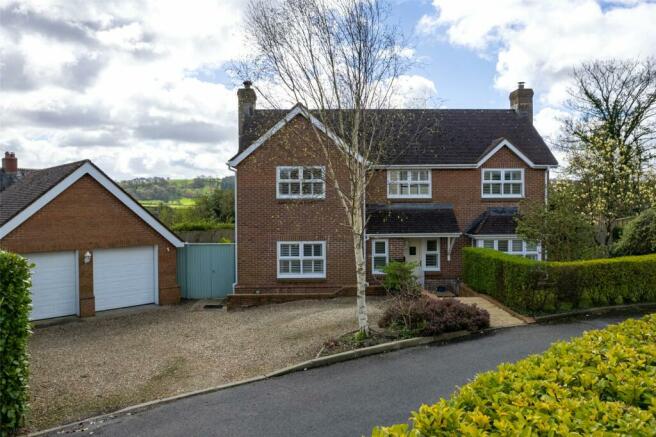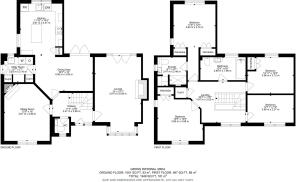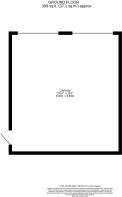Llanegwad, Nantgaredig, Carmarthen, Carmarthenshire, SA32
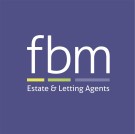
- PROPERTY TYPE
Detached
- BEDROOMS
4
- BATHROOMS
3
- SIZE
Ask agent
- TENUREDescribes how you own a property. There are different types of tenure - freehold, leasehold, and commonhold.Read more about tenure in our glossary page.
Freehold
Key features
- Detached 4 Bedroom Executive Family Home
- Detached Double Garage, EV Charger
- High Specification Finish
- Popular Village Location
Description
Sat on a generous plot surrounded by mature gardens, a double garage sits adjacent to the property providing additional space which is currently utilised for storage and further parking. The garage could be employed as further accommodation or office space subject to the relevant planning consents.
Situated in the small Carmarthenshire village of Llanegwad, the property is conveniently positioned to access both Carmerthen and Llandeilo and all of the amenities provided, as well as a short distance from Carreg Cennen‚ Dynevor and
Dryslwyn Castles‚ Aberglasney Gardens and the
National Botanical Gardens at Llanarthney. Due to the semi-rural position near the A40 the property mixes convenience of local schools and ammeneties with ease of access both to Pembrokeshires world famous beaches to the West and the capital city Cardiff to the East.
What3Words:
///roosters.vintages.chillingWe are advised that mains water, drainage and electricity is connected. The central heating is fueled with oil.
Entrance Hall
Acting as a lobby, the property is entered via the entrance hall. A light and welcoming space offering storage areas and access to the ground floor rooms and open balustrade staircase to the first floor.
Lounge
3.96m x 6.58m
The main reception room offers a sizebale space for the family to gather. A bay window to the fore and patio doors to the rear offer light in abundance, whilst the bespoke hand carved Bath stone fireplace with Aga wood burning stove offers a focal point to the room.
Cloakroom
1.24m x 1.24m
Off the hall is a convenient cloakroom with lavatory and obscure window to the fore.
Sitting Room
3.91m x 4.89m
The second reception room offers a more intimate space, the focal point again is another hand carved Bath stone fireplace. Currently utilised as a sitting room, the space could be used as a study or library if so required.
Kitchen
3.6m x 4.42m
An impressive hand painted Tulipwood Neptune kitchen with Silestone quarz worktops and matching island with combination of Miele and Neff appliances offer high quality kitchen to perfectly compliment the accompanying accommodation. A dream kitchen for any keen cook, the two Neff 'slide and hide' oven, 5 ring induction hob and stainless steel sink and half unit not only offer practicality but also style.
Dining Room
4.95m x 3.05m
Adjacent to the kitchen, with patio doors to the rear, the dinning space is perfect for entertaining throughout the year.
Utility Room
2.64m x 2.16m
Off the Kitchen/Dining space the utility room offers direct access to the side, a practical entrance to the property from the garden. Matching hand painted Tulipwood Neptune units, sink unit and bespoke shelving the utility room is a handy space.
Landing
The staircase in the centre of the property leads to the first floor landing area. A space providing access to all bedrooms, the loft and a large airing cupboard the landing is another light and open space.
Master Bedroom
3.6m x 3.7m
The Master suite overs a light room with windows to both the side and rear, fitted wardrobes offer convenient strorage.
En Suite
2.46m x 2.46m
A large en suite room with a glazed shower area with rainfall shower offer the ultimate relaxation. A small built in storage area is a great feature. the room benefits from a vanity unit and WC and is part tiled.
Bedroom 2
3.89m x 3.89m
A generous spare room boasting built in storage for convenience, ample space for furnishings it is comfortable for guests.
Bedroom 3
3.96m x 3.12m
The largest of the double rooms, again with built in storage and window to the fore.
Bedroom 4
3.96m x 2.36m
The fourth double room is currently utilised as a bedroom but would equally suit a home office or alike.
Family Bathroom
3.89m x 1.98m
Generously preportioned room with part tiled walls has been renovated stylishly. A bath with waterfall shower over, vanity unit with sink and lavatory complete the room.
Brochures
Particulars- COUNCIL TAXA payment made to your local authority in order to pay for local services like schools, libraries, and refuse collection. The amount you pay depends on the value of the property.Read more about council Tax in our glossary page.
- Band: G
- PARKINGDetails of how and where vehicles can be parked, and any associated costs.Read more about parking in our glossary page.
- Yes
- GARDENA property has access to an outdoor space, which could be private or shared.
- Yes
- ACCESSIBILITYHow a property has been adapted to meet the needs of vulnerable or disabled individuals.Read more about accessibility in our glossary page.
- Ask agent
Llanegwad, Nantgaredig, Carmarthen, Carmarthenshire, SA32
Add an important place to see how long it'd take to get there from our property listings.
__mins driving to your place
Get an instant, personalised result:
- Show sellers you’re serious
- Secure viewings faster with agents
- No impact on your credit score
Your mortgage
Notes
Staying secure when looking for property
Ensure you're up to date with our latest advice on how to avoid fraud or scams when looking for property online.
Visit our security centre to find out moreDisclaimer - Property reference HAV240018. The information displayed about this property comprises a property advertisement. Rightmove.co.uk makes no warranty as to the accuracy or completeness of the advertisement or any linked or associated information, and Rightmove has no control over the content. This property advertisement does not constitute property particulars. The information is provided and maintained by FBM, Tenby. Please contact the selling agent or developer directly to obtain any information which may be available under the terms of The Energy Performance of Buildings (Certificates and Inspections) (England and Wales) Regulations 2007 or the Home Report if in relation to a residential property in Scotland.
*This is the average speed from the provider with the fastest broadband package available at this postcode. The average speed displayed is based on the download speeds of at least 50% of customers at peak time (8pm to 10pm). Fibre/cable services at the postcode are subject to availability and may differ between properties within a postcode. Speeds can be affected by a range of technical and environmental factors. The speed at the property may be lower than that listed above. You can check the estimated speed and confirm availability to a property prior to purchasing on the broadband provider's website. Providers may increase charges. The information is provided and maintained by Decision Technologies Limited. **This is indicative only and based on a 2-person household with multiple devices and simultaneous usage. Broadband performance is affected by multiple factors including number of occupants and devices, simultaneous usage, router range etc. For more information speak to your broadband provider.
Map data ©OpenStreetMap contributors.
