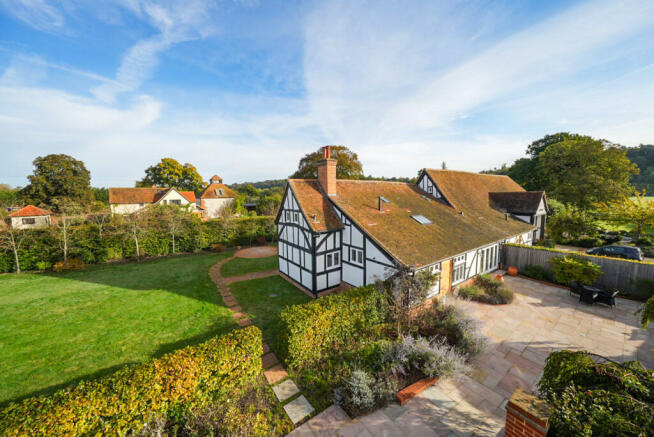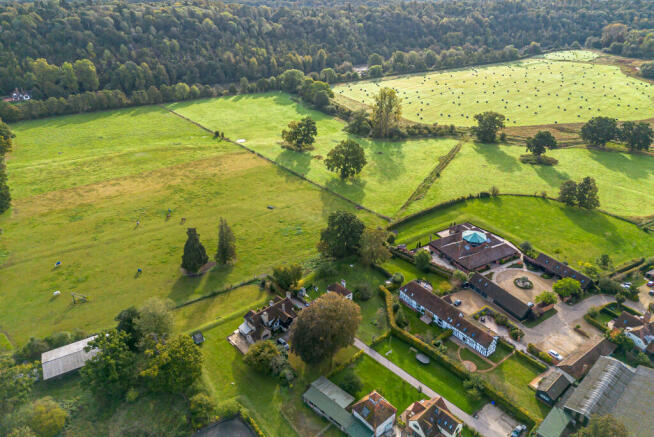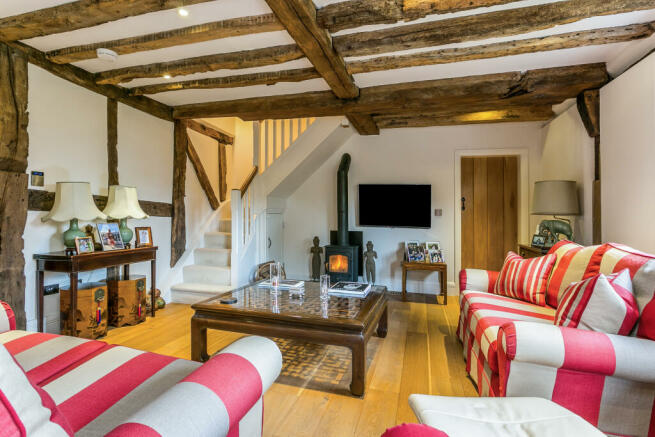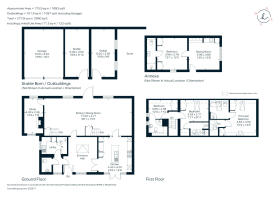Sutton Road, Cookham, SL6

- PROPERTY TYPE
House
- BEDROOMS
4
- BATHROOMS
4
- SIZE
1,893 sq ft
176 sq m
- TENUREDescribes how you own a property. There are different types of tenure - freehold, leasehold, and commonhold.Read more about tenure in our glossary page.
Freehold
Key features
- Character conversion in a gated development
- Three bedrooms each with an en suite bath/shower room
- Sitting/dining room with study adjacent
- Kitchen/breakfast room
- Vaulted entrance hall leading to utility room and cloakroom
- Double garage with parking in front
- One-bedroom annexe plus two stables/workshops and covered store
- Wrap-around garden
- River access via residents path
- Total of approx. 1893 sq.ft. (2990 sq.ft. including annexe and outbuildings)
Description
The accommodation is arranged over two floors and extends to almost 1900 sq ft, with well-proportioned rooms that have good natural light and an airy aspect despite the ‘cottage’ feel. The house is entered via a formal entrance hall leading to a cloakroom/WC and utility room, a stylish kitchen with central island, a 36ft sitting and dining room with wood burning stove and a lovely snug/study. Upstairs there are three bedrooms, all en suite and all fitted with built-in wardrobes. The main bedroom suite is accessed via a separate stairway. The house further benefits from a detached annexe with open plan living room, a double bedroom and shower room, which is ideal for extended family or visiting guests.
Outside
The beautifully manicured gardens wrap around three sides of the house and include lawns, paved terraces and lavender-lined paths, which lead to the annexe and the double garage and stable block, where there is also a sizeable parking area. The house is in a very secure position and accessed via a shared, gated driveway that winds through the former Model Farm estate.
Situation
Set near the banks of the Thames, separated only by neighbouring farmland and with a residents only path to the river which has a locked gate at the end, Model Farm is positioned betwixt Maidenhead and Cookham, the latter being idyllic village providing the perfect blend of town and country with the village high street offering an array of independent shops and eateries. Maidenhead, Cookham village and Cookham Rise are close by providing shopping and amenities, including a medical centre, dentist, library and convenience stores, a number of highly regarded restaurants and public houses and also with several golf clubs nearby. Maidenhead and Taplow have commuter services to London and Reading, and are served by the Elizabeth line which offers services to destinations across the capital. The M4 and M40 motorways (linked by the A404 bypass) are easily accessible providing connections to London, Heathrow and the wider motorway network.
Brochures
BrochureCouncil TaxA payment made to your local authority in order to pay for local services like schools, libraries, and refuse collection. The amount you pay depends on the value of the property.Read more about council tax in our glossary page.
Band: G
Sutton Road, Cookham, SL6
NEAREST STATIONS
Distances are straight line measurements from the centre of the postcode- Cookham Station1.1 miles
- Furze Platt Station1.9 miles
- Bourne End Station1.8 miles
About the agent
With over 150 years experience in selling and letting property, Hamptons has a network of over 90 branches across the country and internationally, marketing a huge variety of properties from compact flats to grand country estates. We're national estate agents, with local offices. We know our local areas as well as any local agent. But our network means we can market your property to a much greater number of the right sort of buyers or tenants.
Industry affiliations



Notes
Staying secure when looking for property
Ensure you're up to date with our latest advice on how to avoid fraud or scams when looking for property online.
Visit our security centre to find out moreDisclaimer - Property reference a1nQ5000001ISF4IAO. The information displayed about this property comprises a property advertisement. Rightmove.co.uk makes no warranty as to the accuracy or completeness of the advertisement or any linked or associated information, and Rightmove has no control over the content. This property advertisement does not constitute property particulars. The information is provided and maintained by Hamptons, Maidenhead. Please contact the selling agent or developer directly to obtain any information which may be available under the terms of The Energy Performance of Buildings (Certificates and Inspections) (England and Wales) Regulations 2007 or the Home Report if in relation to a residential property in Scotland.
*This is the average speed from the provider with the fastest broadband package available at this postcode. The average speed displayed is based on the download speeds of at least 50% of customers at peak time (8pm to 10pm). Fibre/cable services at the postcode are subject to availability and may differ between properties within a postcode. Speeds can be affected by a range of technical and environmental factors. The speed at the property may be lower than that listed above. You can check the estimated speed and confirm availability to a property prior to purchasing on the broadband provider's website. Providers may increase charges. The information is provided and maintained by Decision Technologies Limited. **This is indicative only and based on a 2-person household with multiple devices and simultaneous usage. Broadband performance is affected by multiple factors including number of occupants and devices, simultaneous usage, router range etc. For more information speak to your broadband provider.
Map data ©OpenStreetMap contributors.




