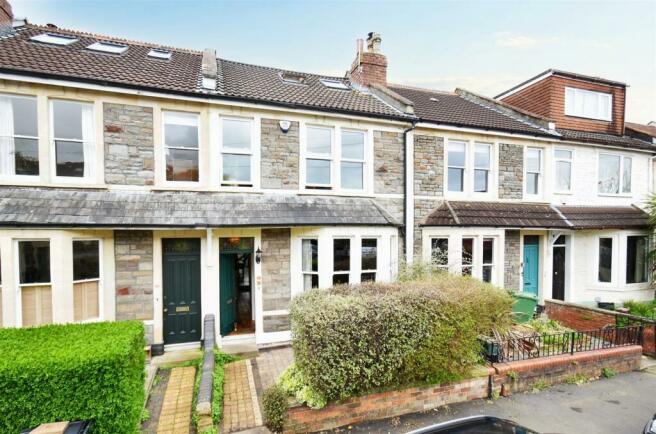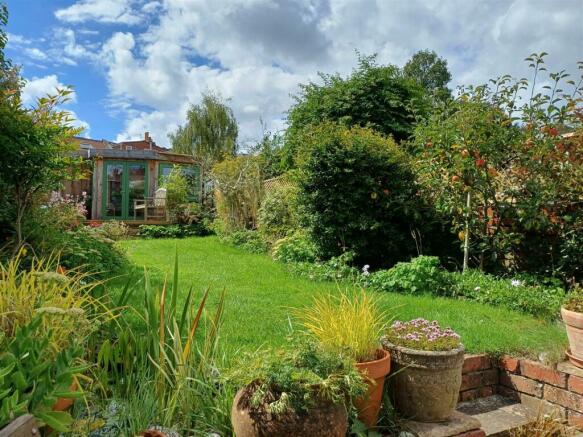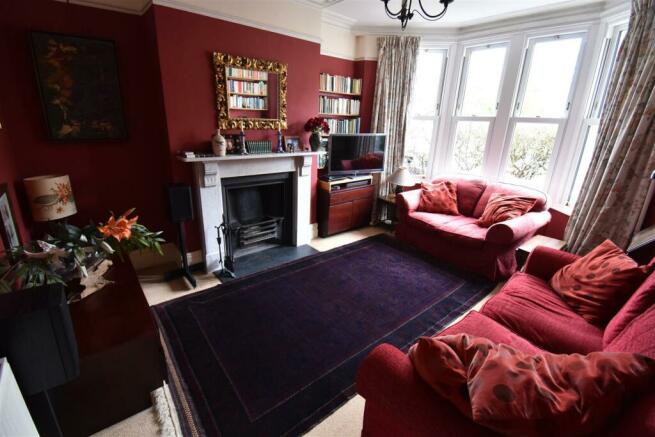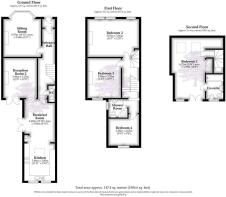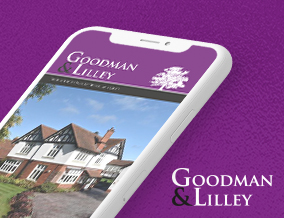
Beauchamp Road, Bishopston

- PROPERTY TYPE
Terraced
- BEDROOMS
4
- SIZE
Ask agent
- TENUREDescribes how you own a property. There are different types of tenure - freehold, leasehold, and commonhold.Read more about tenure in our glossary page.
Freehold
Key features
- Period Four Bedroom Home
- Superb Bishopston Location
- Open Plan Kitchen/Dining Room
- En Suite to Master Bedroom
- Generous South/West Facing Garden
- No Onward Chain
Description
A superb home that must be seen, on a sought after road in a friendly neighbourhood. No onward chain.
Call, Click or Come in and speak with our experienced sales team to book your viewing.
Location - A short walk from the Gloucester Road with its wide range of independent shops, restaurants and cafes. This location falls within the APR for Bishop Road Primary and Redland Green secondary school making it an ideal home for families of all ages.
Summary - Inside this well appointed home are many period features and the accommodation which is set over three floors comprises a tiled inner lobby that leads to the main hallway, downstairs cloakroom/wc, sitting room with period fireplace, second reception room that opens through to an open plan kitchen / dining room and out to the attractive, south west facing rear garden. The first floor is occupied with three bedrooms and a shower room, and the loft has been converted to now offer a master bedroom with its own shower room and storage. The superb garden has lawn and patio areas, enclosed by boundary walls, and a uniquely designed timber-built, insulated, double glazed garden room, perfect for dining, with separate workshop and tool shed.
The house is connected to both ground and overhead full fibre optic, allowing a choice of service providers. The garden room and workshop have fully switched mains electricity and enjoy broadband connection, enabling working from home in the comfort of the garden room.
Accommodation - Please see the floorplan for room measurements.
Ground Floor -
Entrance Lobby - Accessed by the main entrance door with tiled floor and glazed inner door to:
Main Entrance Hallway - Decorative ceiling coving, stairs to the first floor, period doors to:
Downstairs Cloakroom/Wc - Fitted wash basin and low level WC.
Sitting Room - Generous sitting room with double glazed bay window to the front, period working fireplace, picture rails and coving.
Kitchen / Dining Room - The dining room is of good proportions and opens directly into the modern kitchen, the second reception room and has double doors out to the rear garden. The dining area has exposed stripped floorboards. The kitchen has a tile effect floor and fitted wall and base units, built in sink unit, integrated cooking appliances, wood effect work surfacing, spaces for a dish washer, washing machine, tumble dryer and a fridge/freezer, windows to the rear and velux skylight providing ample light. Cupboard housing the gas boiler.
Reception Room 2 - The original dining room with double doors out to the rear garden, features, now used as a home office.
First Floor -
Landing - A light split levelled landing with doors to the first floor rooms and stairs rising to the master bedroom with en suite in the converted loft space.
Bedroom Two - A very generous second bedroom spanning the width of the property and originally being the houses master bedroom. Triple glazed sash windows to the front elevation, built in storage cupboard, feature cast iron fireplace and stripped exposed floorboards.
Bedroom Three - Double bedroom with double glazed window to the rear, stripped exposed floorboards, built in wardrobes.
Bedroom Four - Double bedroom with double glazed window to the rear overlooking the rear garden. Currently used as a home office.
Shower Room - A modern shower room with walk in shower cubicle, wash basin and low level WC, tiled surrounds and floor, double glazed window to the side and heated towel/radiator.
Second Floor -
Bedroom One - A wonderfully converted loft space now offering a superb master suite benefitting from a high degree of natural light via velux windows to the front, double glazed window and double doors (Juliet balcony) to the rear with distant views in both directions - to Dundry hill, and the Cotswolds. Great built in storage, wood effect floor and door to the en suite.
En Suite Bathroom - Fitted modern four piece bathroom with bath having shower over, wc, wash basin and bidet, tiled surrounds and double glazed window to the rear.
Outside -
Rear Garden - A generously sized Bishopston rear garden facing a sunny south westerly direction with patio, lawn and decking areas with shrub and flower boarders. To the rear of the garden is a superbly constructed timber garden room, accessed from the raised decking with double glazed windows and double doors with many possible uses. To the rear of the garden room there is a more then adequate workshop with power and a separate garden storage. There is a secure gated rear access lane that comes out onto Cornwall Road as well as Beauchamp Road.
Brochures
Beauchamp Road, BishopstonEnergy performance certificate - ask agent
Council TaxA payment made to your local authority in order to pay for local services like schools, libraries, and refuse collection. The amount you pay depends on the value of the property.Read more about council tax in our glossary page.
Ask agent
Beauchamp Road, Bishopston
NEAREST STATIONS
Distances are straight line measurements from the centre of the postcode- Redland Station0.8 miles
- Montpelier Station0.8 miles
- Clifton Down Station1.2 miles
About the agent
Goodman & Lilley's aim is to make your property sale, purchase or let as easy and challenge free as possible - especially with 'moving house' being cited as one of life's most stressful times.
With over 40 years of combined experience, Goodman & Lilley is the brainchild of Directors Richard Goodman & Guy Lilley. Having already established themselves as the number one property agent in Portishead, they sought a fresh new challenge.
Wh
Industry affiliations

Notes
Staying secure when looking for property
Ensure you're up to date with our latest advice on how to avoid fraud or scams when looking for property online.
Visit our security centre to find out moreDisclaimer - Property reference 33051574. The information displayed about this property comprises a property advertisement. Rightmove.co.uk makes no warranty as to the accuracy or completeness of the advertisement or any linked or associated information, and Rightmove has no control over the content. This property advertisement does not constitute property particulars. The information is provided and maintained by Goodman & Lilley, Henleaze. Please contact the selling agent or developer directly to obtain any information which may be available under the terms of The Energy Performance of Buildings (Certificates and Inspections) (England and Wales) Regulations 2007 or the Home Report if in relation to a residential property in Scotland.
*This is the average speed from the provider with the fastest broadband package available at this postcode. The average speed displayed is based on the download speeds of at least 50% of customers at peak time (8pm to 10pm). Fibre/cable services at the postcode are subject to availability and may differ between properties within a postcode. Speeds can be affected by a range of technical and environmental factors. The speed at the property may be lower than that listed above. You can check the estimated speed and confirm availability to a property prior to purchasing on the broadband provider's website. Providers may increase charges. The information is provided and maintained by Decision Technologies Limited. **This is indicative only and based on a 2-person household with multiple devices and simultaneous usage. Broadband performance is affected by multiple factors including number of occupants and devices, simultaneous usage, router range etc. For more information speak to your broadband provider.
Map data ©OpenStreetMap contributors.
