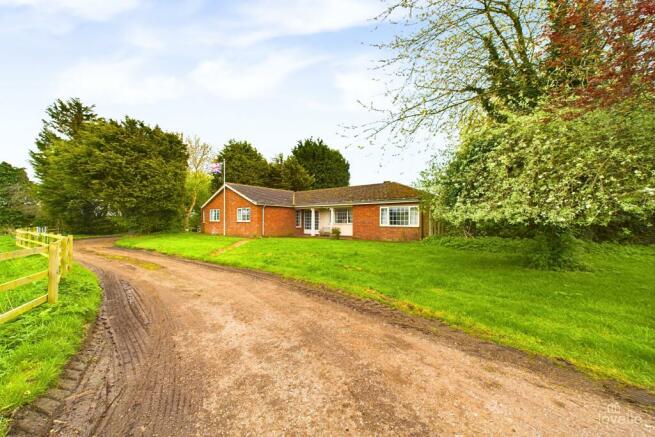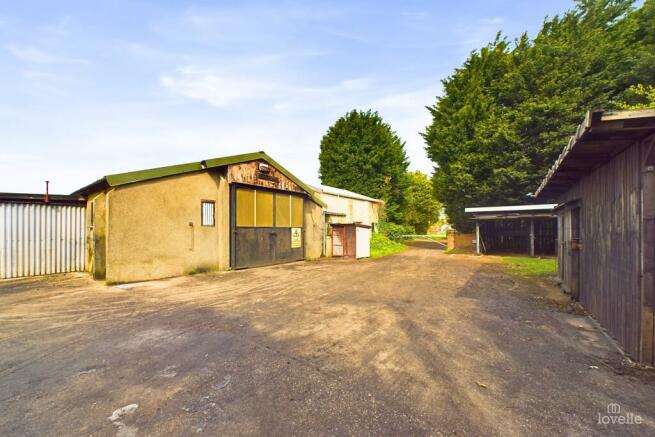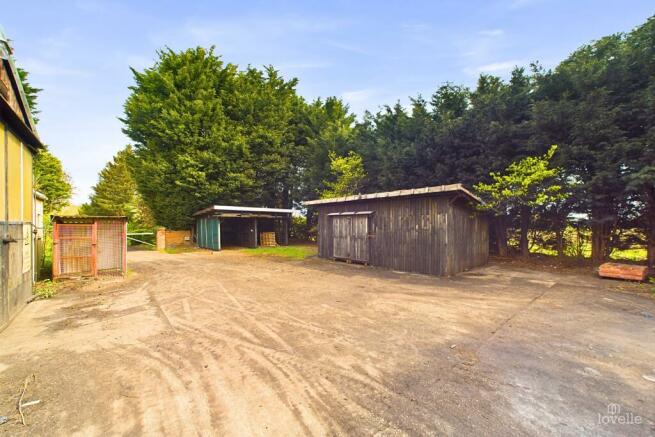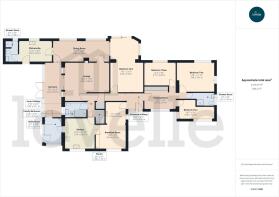
South End, Goxhill, North Lincolnshire, DN19

- PROPERTY TYPE
Detached Bungalow
- BEDROOMS
4
- BATHROOMS
3
- SIZE
Ask agent
- TENUREDescribes how you own a property. There are different types of tenure - freehold, leasehold, and commonhold.Read more about tenure in our glossary page.
Freehold
Key features
- Total Floor Area: 171 Square Metres (Bungalow)
- Sat In Circa 2.5 Acres
- Business Occupancy Tie
- Four Reception Rooms
- Four Bedrooms
- Three Bathrooms
- Private Rear Garden
- Multiple Rear Workshops / Stores
- Total Floor Area: 758 Square Metres (Workshops)
- Paddock
Description
A RARE OPPORTUNITY TO OWN THIS 2.5 ACRE PLOT WITH A FOUR BEDROOM DETACHED BUNGALOW AND MULTIPLE WORKSHOPS.
This residence consists of a kitchen with its very own pantry and adjoining breakfast room and a snug. Not to forget the utility room and family bathroom adding functionality and versatility to the property. Further on, there are multiple reception rooms - lounge, sunroom and a dining room with a kitchenette and a shower room just next to it. Finishing this bungalow are four bedrooms, dressing room and the second shower room. Once you have finished inside, you find yourself in the rear garden. Fully enclosed by fencing and brick walls. Perfect for entertaining guests and family. Finished with mature trees and shrubbery.
The commercial / storage buildings to the rear of the bungalow formed part of the Goxhill Airfield, historically known as 345 Base Goxhill, adding immense potential and possibilities to the property.
Do not hesitate and book a viewing today!
EPC rating: F. Tenure: Freehold,ENTRANCE
6.8m x 0.9m
Entered through a fully glazed UPVC door into the hallway.
KITCHEN
3.7m x 3.6m
Range of wall and base units with contrasting work surfaces and tiled splash backs. White composite sink and drainer with a swan neck mixer tap. Inset electric oven and a four ring hob. Window to the front elevation.
UTILITY ROOM
2m x 3m
Dual aspect with windows to the front and side elevation.
Fully glazed UPVC door to the side elevation.
BREAKFAST ROOM
3.6m x 2.9m
Window to the front elevation and an archway to the snug (2.4m x 2.6m).
LOUNGE
5.6m x 3.6m
Sliding patio doors to the sunroom and a door to the dining room.
SUNROOM
2.2m x 6.5m
Fully double glazed with a polycarbonate roof.
DINING ROOM
6.6m x 2.5m
Two windows to the rear garden and a door to the kitchenette.
KITCHENETTE
3.9m x 2.6m
Range of base units with a contrasting work surface. Stainless steel sink and drainer, plumbing for a washing machine.
Window to the rear elevation.
SHOWER ROOM
1.6m x 2.5m
Three piece suite incorporating a shower cubicle, low flush WC and a pedestal wash hand basin.
Window to the side elevation.
FAMILY BATHROOM
2.7m x 2m
Three piece suite incorporating a shower cubicle, low flush WC and a vanity wash hand basin.
Window to the side elevation.
BEDROOM ONE
4m x 6.5m
Archway to a seating area overlooking the garden.
DRESSING ROOM
3.7m x 2.7m
Built in wardrobes and storage shelving.
BEDROOM TWO
4.4m x 3.6m
Built in wardrobes. Dual aspect with windows to the rear and side elevation.
BEDROOM THREE
3.7m x 2.8m
Window to the rear elevation.
BEDROOM FOUR
4.4m x 1.5m
Window to the front elevation.
SHOWER ROOM
2.2m x 1.6m
Three piece suite incorporating a shower cubicle, low flush WC and a pedestal wash hand basin.
Window to the side elevation.
OUTSIDE THE PROPERTY
FRONT ELEVATION
Substantial driveway wrapping around the property with views of the paddock as you approach. Fully mature trees and shrubbery envelope the bungalow and its surrounding workshops.
REAR ELEVATION
Since WW2 these buildings have been used for a variety of uses but in 1989 change of use planning consent was granted for the business use of the buildings for workshops, offices and associated uses. This planning permission was subject to the front bungalow occupation being tied to the operation of the business to the rear. We have been informed that the commercial use of the rear buildings ceased in 1996 when the business of the current owner ceased. Since then, the rear buildings have been utilised for private storage by the current owner/occupier of the bungalow.
WORKSHOPS
FORMER ADMIN BLOCK
185 sq m
Comprising obsolete reception area and cellular offices.
LINK CORRIDOR
9 sq m
To adjoining workshop.
MAIN WORKSHOP
325 sq m
With 3 meter eaves height.
REAR ENCLOSED LEAN-TO
37 sq m
LINK
27 sq m
Link from main workshop to front workshop with toilet and kitchen facilities.
FRONT WORKSHOP
73 sq m + mezzanine: 21 sq m
With 4 metre eaves height.
REAR ENCLOSED CANOPY
32 sq m
ATTACHED REAR GARAGE
49 sq m
*
The rear workshops are connected to a 3 phase electricity supply (110V & 240V).
The rear buildings benefit from private parking, away from the bungalow and domestic grounds.
*
The Rear workshop buildings currently have a Rateable Value of £6,800. (Rates Payable £3,393.20 pa (yr 24/25)
(This rateable value is below the current Small Business Rates Relief threshold of £12,000 and therefore Small Business Rates Relief (100%) could be applied for assuming the Rate Payer qualifies).
LOCATION
Goxhill is a most desirable village, having a varied range of local amenities including a Doctors Surgery, Pharmacy, All Saints Church, Garage, Pet Food Supplies and a Co-operative supermarket. There is a Primary School within the village, with Baysgarth coeducational Secondary School situated in the market town of Barton-upon-Humber, approximately 4 miles away.
Brochures
BrochureCouncil TaxA payment made to your local authority in order to pay for local services like schools, libraries, and refuse collection. The amount you pay depends on the value of the property.Read more about council tax in our glossary page.
Band: D
South End, Goxhill, North Lincolnshire, DN19
NEAREST STATIONS
Distances are straight line measurements from the centre of the postcode- Goxhill Station1.1 miles
- Thornton Abbey Station1.0 miles
- New Holland Station2.9 miles
About the agent
As your local Estate Agents in Barton upon Humber, Lovelle Estate Agency provide first class estate agency services within Lincolnshire. Having seen a change in the company's structure at the beginning of 2006, we have grown to the region's largest agent. Marketing and customer service are the focus of our team of dedicated professional staff. We are privately owned. We cherish our independence because it motivates us to care about every single thing
Industry affiliations



Notes
Staying secure when looking for property
Ensure you're up to date with our latest advice on how to avoid fraud or scams when looking for property online.
Visit our security centre to find out moreDisclaimer - Property reference P1474. The information displayed about this property comprises a property advertisement. Rightmove.co.uk makes no warranty as to the accuracy or completeness of the advertisement or any linked or associated information, and Rightmove has no control over the content. This property advertisement does not constitute property particulars. The information is provided and maintained by Lovelle Estate Agency, Barton Upon Humber. Please contact the selling agent or developer directly to obtain any information which may be available under the terms of The Energy Performance of Buildings (Certificates and Inspections) (England and Wales) Regulations 2007 or the Home Report if in relation to a residential property in Scotland.
*This is the average speed from the provider with the fastest broadband package available at this postcode. The average speed displayed is based on the download speeds of at least 50% of customers at peak time (8pm to 10pm). Fibre/cable services at the postcode are subject to availability and may differ between properties within a postcode. Speeds can be affected by a range of technical and environmental factors. The speed at the property may be lower than that listed above. You can check the estimated speed and confirm availability to a property prior to purchasing on the broadband provider's website. Providers may increase charges. The information is provided and maintained by Decision Technologies Limited.
**This is indicative only and based on a 2-person household with multiple devices and simultaneous usage. Broadband performance is affected by multiple factors including number of occupants and devices, simultaneous usage, router range etc. For more information speak to your broadband provider.
Map data ©OpenStreetMap contributors.





